1423 Kenilworth Avenue, Cleveland, OH 44113
Local realty services provided by:ERA Real Solutions Realty
Listed by: danielle mccandless
Office: keller williams living
MLS#:5132632
Source:OH_NORMLS
Price summary
- Price:$875,000
- Price per sq. ft.:$265.15
About this home
Luxury Living Meets Urban Cool, Steps from Lincoln Park & Downtown Tremont. This completely renovated 5-bedroom, 3.5-bath masterpiece is designed for flexibility and fun,whether you're entertaining, hosting family, or investing in a premium short-term rental. With two private owner's suites, it's perfect for multi-generational living or luxury guests.Indulge in spa-level bathrooms featuring heated floors, a heated towel rack, and Bluetooth speakers in all main baths. The sleek second-floor wet bar/lounge offers stunning skyline views, while the basement delivers speakeasy vibes. Complete with a custom doggie shower for your four-legged friends. Enjoy your morning coffee or evening wine on the inviting front and side porches, or take a short stroll to Lincoln Park, just across the street. You're also within walking distance to the heart of downtown Tremont and only 5 minutes to downtown Cleveland. Modern. Stylish. Versatile. This home checks every box. A true urban retreat with serious wow factor!
Contact an agent
Home facts
- Year built:1900
- Listing ID #:5132632
- Added:239 day(s) ago
- Updated:February 10, 2026 at 03:24 PM
Rooms and interior
- Bedrooms:5
- Total bathrooms:4
- Full bathrooms:3
- Half bathrooms:1
- Living area:3,300 sq. ft.
Heating and cooling
- Cooling:Central Air
- Heating:Fireplaces, Gas, Hot Water, Steam
Structure and exterior
- Roof:Asphalt, Fiberglass
- Year built:1900
- Building area:3,300 sq. ft.
- Lot area:0.09 Acres
Utilities
- Water:Public
- Sewer:Public Sewer
Finances and disclosures
- Price:$875,000
- Price per sq. ft.:$265.15
- Tax amount:$3,695 (2024)
New listings near 1423 Kenilworth Avenue
- New
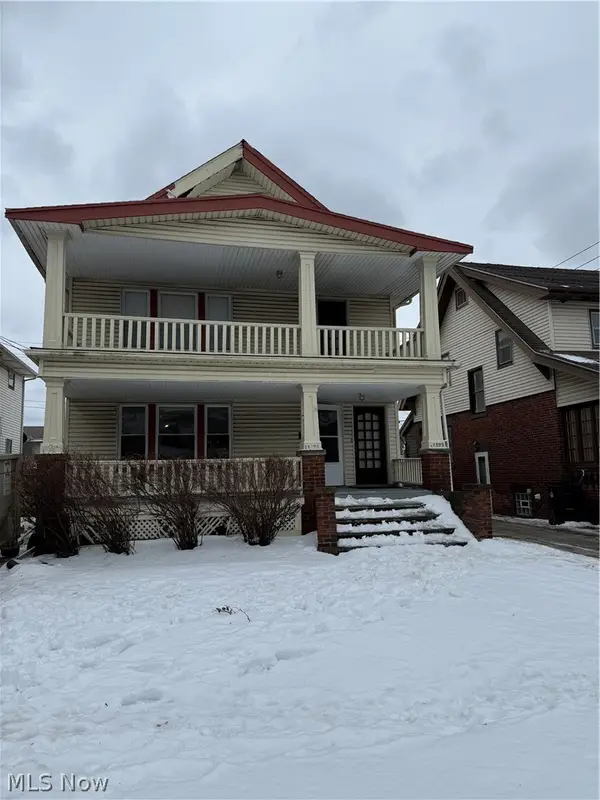 $169,900Active4 beds 2 baths2,124 sq. ft.
$169,900Active4 beds 2 baths2,124 sq. ft.11521 Florian Avenue, Cleveland, OH 44111
MLS# 5185861Listed by: EXP REALTY, LLC. - New
 $260,000Active3 beds 2 baths1,229 sq. ft.
$260,000Active3 beds 2 baths1,229 sq. ft.3851 W 157th Street, Cleveland, OH 44111
MLS# 5186361Listed by: KELLER WILLIAMS GREATER METROPOLITAN - New
 $112,900Active6 beds 2 baths2,754 sq. ft.
$112,900Active6 beds 2 baths2,754 sq. ft.3460 E 142 Street, Cleveland, OH 44120
MLS# 5186463Listed by: BERKSHIRE HATHAWAY HOMESERVICES STOUFFER REALTY - New
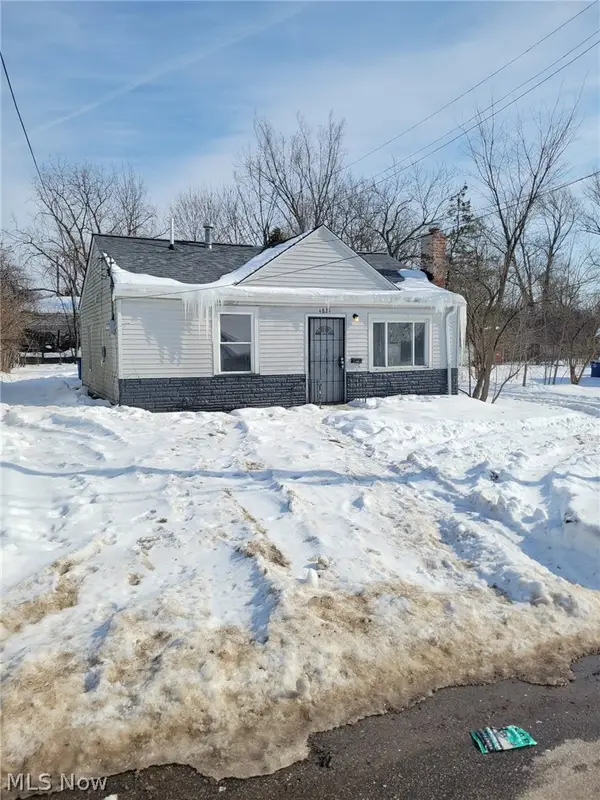 $109,900Active3 beds 1 baths904 sq. ft.
$109,900Active3 beds 1 baths904 sq. ft.4821 E 173 Street, Cleveland, OH 44128
MLS# 5186483Listed by: CLEVELAND SUBURBAN HOMES - New
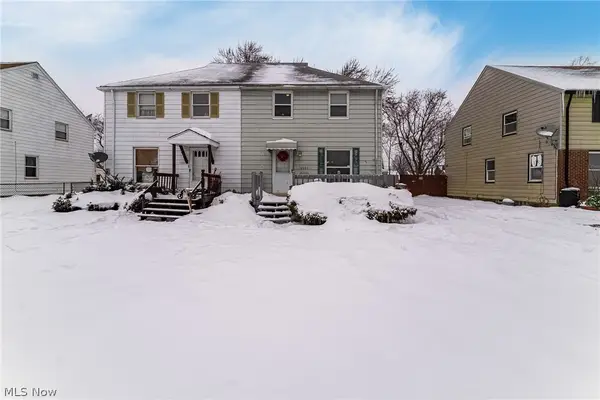 $140,000Active3 beds 2 baths
$140,000Active3 beds 2 baths12600 Astor Avenue, Cleveland, OH 44135
MLS# 5186161Listed by: KELLER WILLIAMS GREATER METROPOLITAN - New
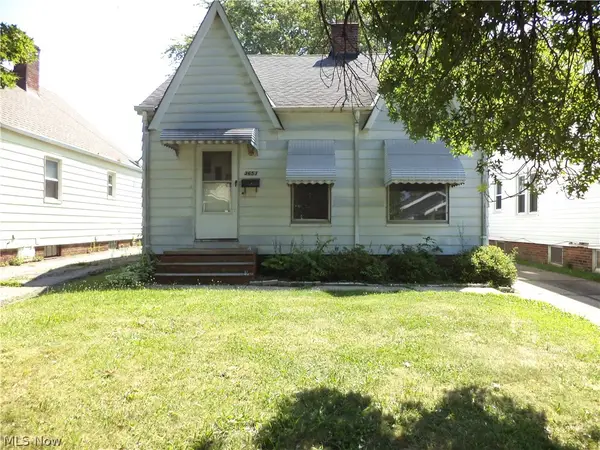 $105,000Active3 beds 1 baths1,152 sq. ft.
$105,000Active3 beds 1 baths1,152 sq. ft.3653 W 102nd Street, Cleveland, OH 44111
MLS# 5186216Listed by: COLDWELL BANKER SCHMIDT REALTY - New
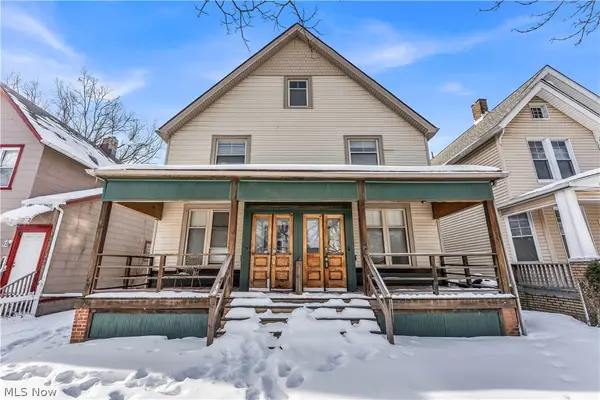 $515,000Active6 beds 4 baths6,600 sq. ft.
$515,000Active6 beds 4 baths6,600 sq. ft.1852-1854 W 45 Street, Cleveland, OH 44102
MLS# 5186300Listed by: EXP REALTY, LLC. - New
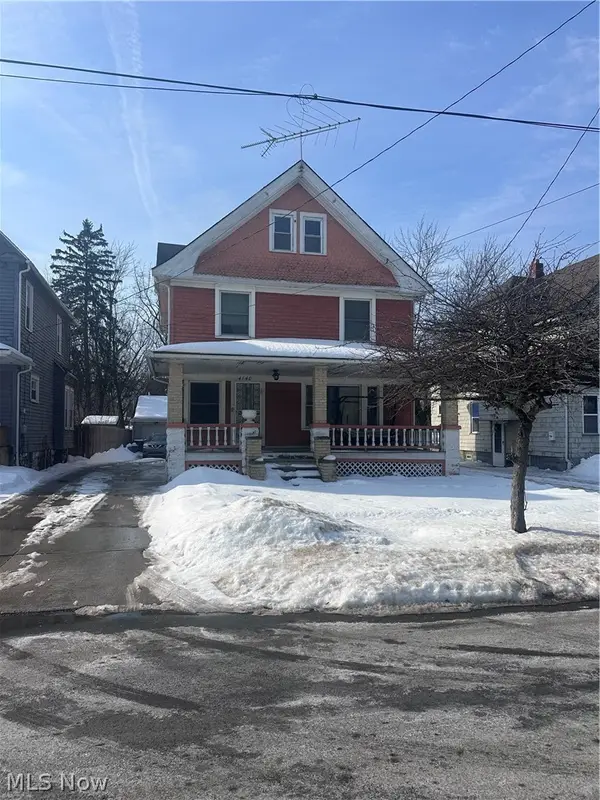 $66,500Active4 beds 1 baths1,577 sq. ft.
$66,500Active4 beds 1 baths1,577 sq. ft.4140 E 113th Street, Cleveland, OH 44105
MLS# 5186381Listed by: KELLER WILLIAMS CHERVENIC RLTY - New
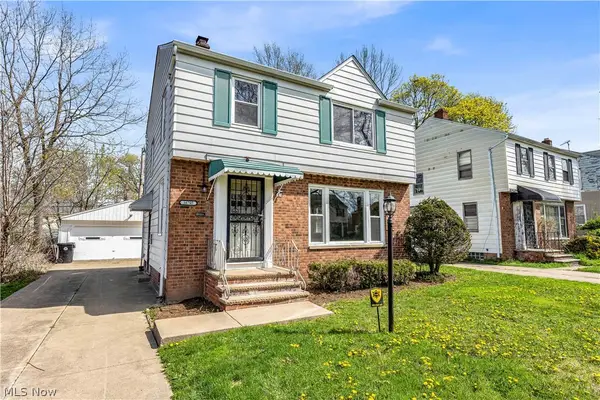 $150,000Active3 beds 1 baths1,193 sq. ft.
$150,000Active3 beds 1 baths1,193 sq. ft.16705 Glendale Avenue, Cleveland, OH 44128
MLS# 5186391Listed by: RE/MAX HAVEN REALTY - New
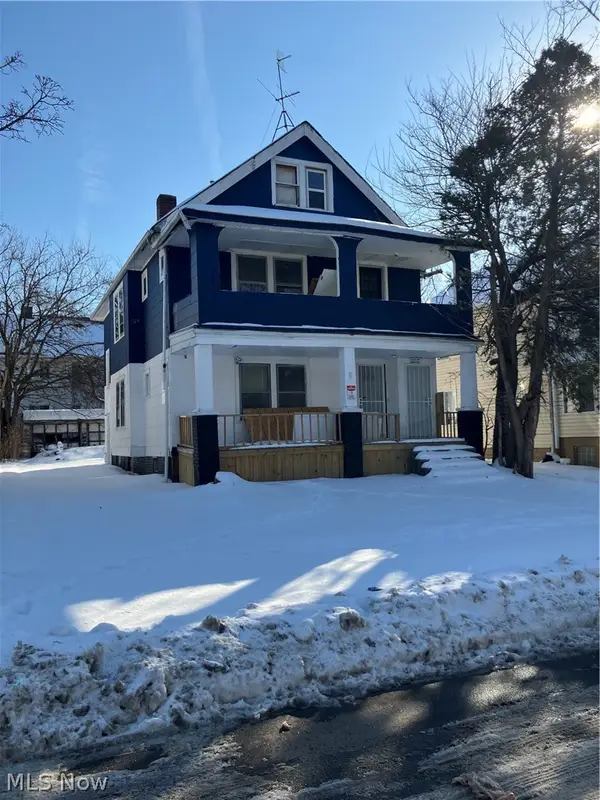 $79,900Active4 beds 2 baths1,868 sq. ft.
$79,900Active4 beds 2 baths1,868 sq. ft.3545 E 118th Street, Cleveland, OH 44105
MLS# 5186405Listed by: RUSSELL REAL ESTATE SERVICES

