1444 W 10th Street #604, Cleveland, OH 44113
Local realty services provided by:ERA Real Solutions Realty
1444 W 10th Street #604,Cleveland, OH 44113
$290,000
- 1 Beds
- 1 Baths
- 808 sq. ft.
- Condominium
- Active
Listed by:allie carr
Office:berkshire hathaway homeservices professional realty
MLS#:5149547
Source:OH_NORMLS
Price summary
- Price:$290,000
- Price per sq. ft.:$358.91
- Monthly HOA dues:$401
About this home
Experience vibrant downtown Cleveland living on the East Bank of the Flats from this fully renovated top-floor condo with UMATCHED views of the river, Nautica, and the surrounding entertainment district! This unit is also the ONLY unit in the building to have TWO reserved parking spaces. One is inside the secure attached garage and the other is tucked privately away in the fenced outdoor parking lot adjacent to the building. In 2019, the owner transformed the entire residence with brand-new custom kitchen cabinetry, premium appliances, a stylishly redesigned bathroom, new lighting, and fixtures throughout, making this a true turnkey condominium. The open and light-filled layout is enhanced by fresh finishes and centered around the view from every space! Step out onto your private balcony from both the living room and the primary bedroom to soak in the water views. The kitchen boasts custom cabinetry, beverage fridge, peninsula bar seating, quartz counters and a rare and generously sized walk-in pantry. The primary bedroom is spacious as can be and features a walk in closet, convenient stacked washer/dryer in unit as well as ensuite bathroom with tiled walk-in shower and custom vanity with quartz counters. Enjoy the best of Cleveland right at your doorstep. Fine dining, trendy bars, concert venues, riverfront trails, and easy freeway and airport access. Whether as your primary residence or low-maintenance city retreat, this completely updated condo offers a perfect blend of luxury, comfort, and location.
Contact an agent
Home facts
- Year built:1984
- Listing ID #:5149547
- Added:1 day(s) ago
- Updated:August 29, 2025 at 03:37 AM
Rooms and interior
- Bedrooms:1
- Total bathrooms:1
- Full bathrooms:1
- Living area:808 sq. ft.
Heating and cooling
- Cooling:Central Air
- Heating:Electric, Forced Air, Heat Pump
Structure and exterior
- Roof:Asphalt, Fiberglass
- Year built:1984
- Building area:808 sq. ft.
Utilities
- Water:Public
- Sewer:Public Sewer
Finances and disclosures
- Price:$290,000
- Price per sq. ft.:$358.91
- Tax amount:$5,063 (2024)
New listings near 1444 W 10th Street #604
- New
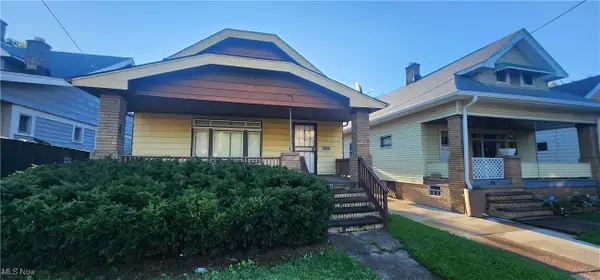 $109,000Active4 beds 2 baths1,440 sq. ft.
$109,000Active4 beds 2 baths1,440 sq. ft.3573 W 126th Street, Cleveland, OH 44111
MLS# 5152274Listed by: REALTY TRUST SERVICES, LLC - New
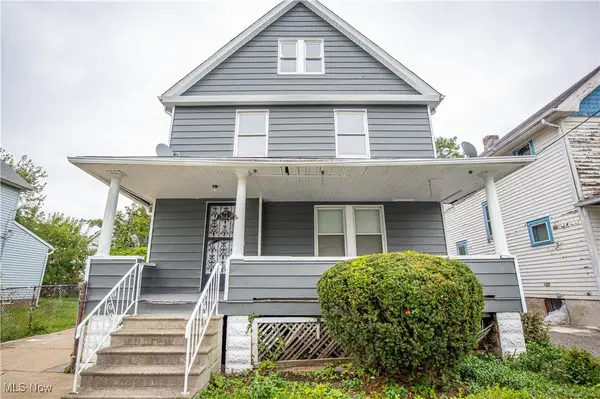 $114,900Active4 beds 1 baths1,381 sq. ft.
$114,900Active4 beds 1 baths1,381 sq. ft.891 E 130th Street, Cleveland, OH 44108
MLS# 5152494Listed by: LOKAL REAL ESTATE, LLC. - New
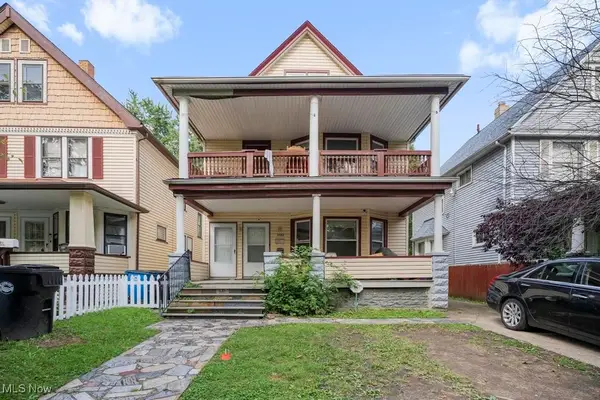 $180,000Active4 beds 2 baths2,184 sq. ft.
$180,000Active4 beds 2 baths2,184 sq. ft.2082 W 87th Street, Cleveland, OH 44102
MLS# 5151792Listed by: BERKSHIRE HATHAWAY HOMESERVICES PROFESSIONAL REALTY - New
 $275,000Active4 beds 2 baths1,551 sq. ft.
$275,000Active4 beds 2 baths1,551 sq. ft.4017 W 157th Street, Cleveland, OH 44135
MLS# 5150471Listed by: EXP REALTY, LLC. - New
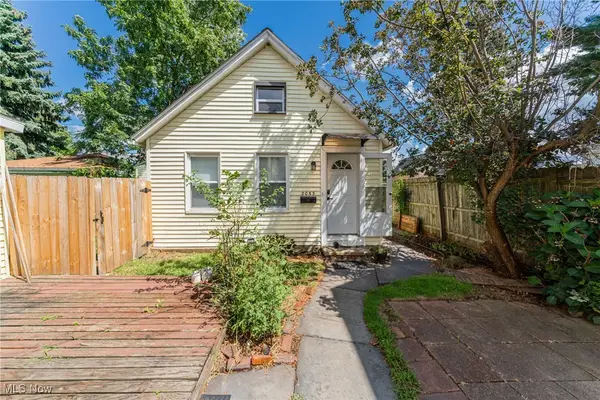 $280,000Active3 beds 1 baths1,349 sq. ft.
$280,000Active3 beds 1 baths1,349 sq. ft.2053 W 45th Street, Cleveland, OH 44102
MLS# 5152407Listed by: EXP REALTY, LLC. - New
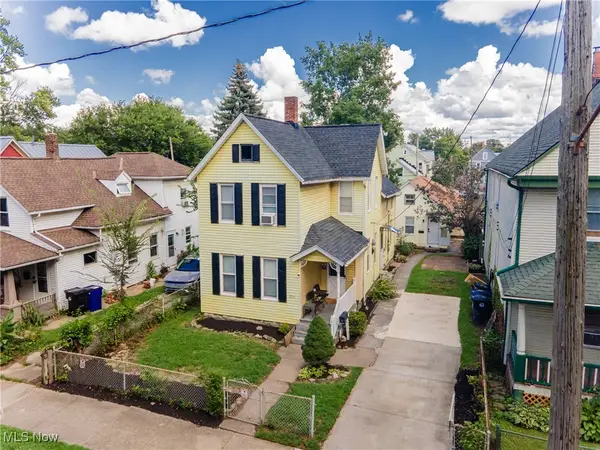 $340,000Active6 beds 2 baths1,831 sq. ft.
$340,000Active6 beds 2 baths1,831 sq. ft.2051 W 45th Street, Cleveland, OH 44102
MLS# 5152455Listed by: EXP REALTY, LLC. - New
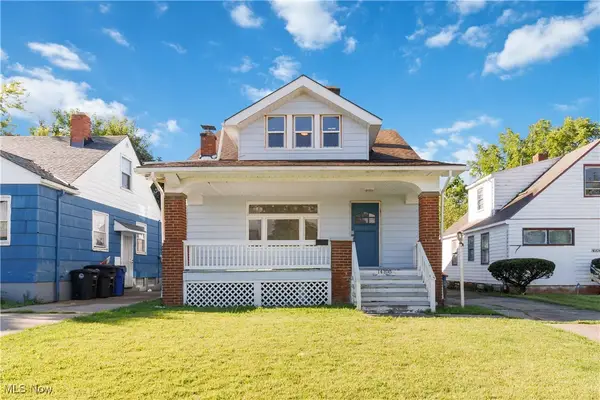 $140,000Active4 beds 2 baths1,458 sq. ft.
$140,000Active4 beds 2 baths1,458 sq. ft.14108 Rexwood Avenue, Cleveland, OH 44105
MLS# 5152123Listed by: GENTILE REAL ESTATE LLC - New
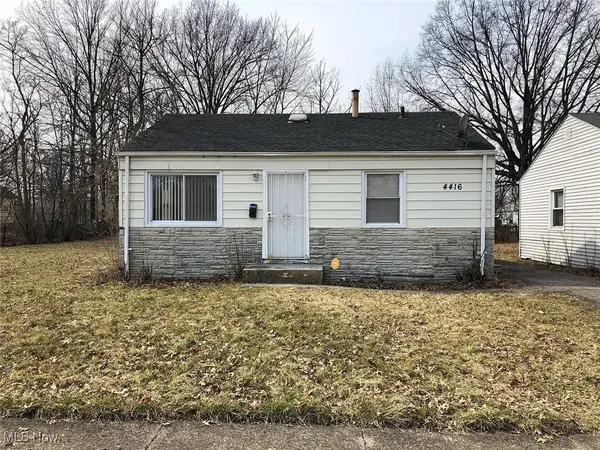 $95,000Active2 beds 1 baths
$95,000Active2 beds 1 baths4416 E 144th Street, Cleveland, OH 44128
MLS# 5152413Listed by: COLDWELL BANKER SCHMIDT REALTY - New
 $60,000Active0.11 Acres
$60,000Active0.11 Acres317 Groveland Club Drive, Cleveland, OH 44110
MLS# 5151830Listed by: PROGRESSIVE URBAN REAL ESTATE CO
