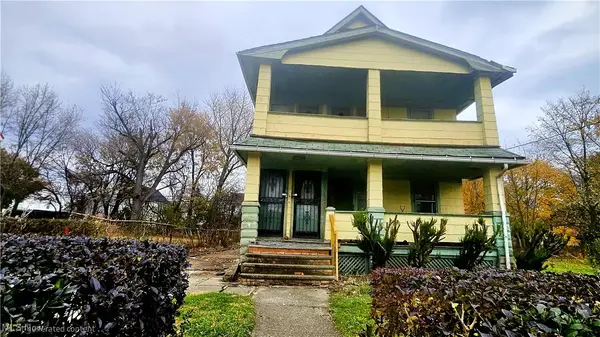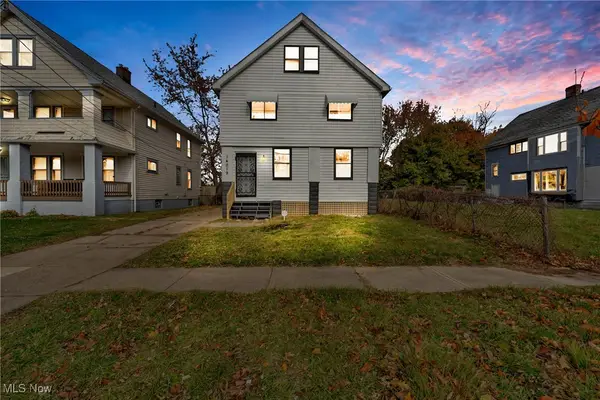14509 Westropp Avenue, Cleveland, OH 44110
Local realty services provided by:ERA Real Solutions Realty
Listed by: seth b task
Office: berkshire hathaway homeservices professional realty
MLS#:5150021
Source:OH_NORMLS
Price summary
- Price:$299,999
- Price per sq. ft.:$200.8
About this home
Welcome to this remarkable custom built modular home in North Collinwood! This ranch style home offers one floor living with three bedrooms, two full baths and a full basement. This home is built to Cleveland Green Building Standards and is highly energy efficient! The charming front porch leads to the inviting open floor plan. Light and bright with neutral decor, the comfortable great room has soft wall to wall carpeting, a ceiling fan and recessed lighting. The adjoining kitchen has plenty of gleaming white cabinetry, stainless steel Whirlpool appliances including a refrigerator, dishwasher, gas range, microwave, a casual eating area and breakfast bar perfect for family gatherings. The laundry room is nearby complete with a washer and dryer, a coat closet and side door entry from the new concrete driveway. Three bedrooms include the primary suite with wall to wall carpeting, two walk-in closets and private bath with dual vanities and step-in shower. Two additional bedrooms have soft carpeting, generous closet space and share the hall bathroom with a tub and shower combination. All bedrooms have ceiling fans. The unfinished lower level expands the entire footprint of the house and is ready for future expansion as it is plumbed for a full bath! Outside, the grass is planted and a new concrete driveway leads to the two car garage. Take advantage of the 15 year tax abatement!! Ask about buying WITH NO MONEY DOWN!
Contact an agent
Home facts
- Year built:2025
- Listing ID #:5150021
- Added:80 day(s) ago
- Updated:November 17, 2025 at 04:43 PM
Rooms and interior
- Bedrooms:3
- Total bathrooms:2
- Full bathrooms:2
- Living area:1,494 sq. ft.
Heating and cooling
- Cooling:Central Air
- Heating:Forced Air, Gas
Structure and exterior
- Roof:Asphalt, Fiberglass
- Year built:2025
- Building area:1,494 sq. ft.
- Lot area:0.15 Acres
Utilities
- Water:Public
- Sewer:Public Sewer
Finances and disclosures
- Price:$299,999
- Price per sq. ft.:$200.8
New listings near 14509 Westropp Avenue
- New
 $79,900Active4 beds 2 baths
$79,900Active4 beds 2 baths873 - 875 E 141st Street, Cleveland, OH 44110
MLS# 5172541Listed by: CENTURY 21 HOMESTAR - New
 $69,900Active5 beds 2 baths2,324 sq. ft.
$69,900Active5 beds 2 baths2,324 sq. ft.3411 E 116th Street, Cleveland, OH 44120
MLS# 5172412Listed by: KEY REALTY - New
 $150,000Active4 beds 1 baths1,450 sq. ft.
$150,000Active4 beds 1 baths1,450 sq. ft.3250 Fulton Road, Cleveland, OH 44109
MLS# 5172399Listed by: RE/MAX REAL ESTATE GROUP - New
 $119,900Active4 beds 2 baths1,500 sq. ft.
$119,900Active4 beds 2 baths1,500 sq. ft.528 E 109th Street, Cleveland, OH 44108
MLS# 5172271Listed by: HOMESMART REAL ESTATE MOMENTUM LLC - New
 $40,000Active2 beds 1 baths1,501 sq. ft.
$40,000Active2 beds 1 baths1,501 sq. ft.18120 Olympia Road, Cleveland, OH 44112
MLS# 5172359Listed by: KELLER WILLIAMS CITYWIDE - New
 $149,900Active4 beds 2 baths1,824 sq. ft.
$149,900Active4 beds 2 baths1,824 sq. ft.14019 Hale Avenue, Cleveland, OH 44110
MLS# 5172432Listed by: PLUM TREE REALTY, LLC - New
 $99,999Active4 beds 1 baths1,381 sq. ft.
$99,999Active4 beds 1 baths1,381 sq. ft.891 E 130th Street, Cleveland, OH 44108
MLS# 5172409Listed by: LOKAL REAL ESTATE, LLC. - New
 $95,000Active4 beds 2 baths2,147 sq. ft.
$95,000Active4 beds 2 baths2,147 sq. ft.12700 Lenacrave, Cleveland, OH 44105
MLS# 5171064Listed by: KELLER WILLIAMS LIVING - New
 $145,000Active4 beds 2 baths2,370 sq. ft.
$145,000Active4 beds 2 baths2,370 sq. ft.17834 Dillewood Road, Cleveland, OH 44119
MLS# 5171088Listed by: KELLER WILLIAMS LIVING - New
 $105,000Active4 beds 2 baths1,964 sq. ft.
$105,000Active4 beds 2 baths1,964 sq. ft.479 E 126th Street, Cleveland, OH 44108
MLS# 5170986Listed by: KELLER WILLIAMS LIVING
