1461 W 54th Street, Cleveland, OH 44102
Local realty services provided by:ERA Real Solutions Realty
Listed by:christopher a avery
Office:exp realty, llc.
MLS#:5150955
Source:OH_NORMLS
Price summary
- Price:$499,900
- Price per sq. ft.:$157.6
About this home
Welcome to 1461 West 54th Street, a modern colonial gem in Cleveland’s vibrant Detroit Shoreway and Gordon Square Arts District. This 3-bedroom, 2½-bath home offers over 2,200 square feet of stylish living space, blending timeless charm with thoughtful updates. A covered front porch sets the tone before stepping inside to a center hallway that flows from foyer to kitchen, passing a custom office along the way. The dining area and kitchen feature hardwood floors and abundant natural light, creating an airy space ideal for entertaining. Feel like the boss in the first-floor office, it is complete with new carpet and custom waterfall maple desk. Do not miss the mudroom at the back door, added in 2020, enhances everyday functionality. Upstairs, you will find plush new carpeting that extends across the staircase, hallway, and bedrooms, adding comfort throughout. The spacious bedrooms pair with 2 baths designed for comfort and convenience. The unfinished basement provides generous storage. The outdoor living shines with a large back deck and patio—ideal for gatherings, dining al fresco, or unwinding. A two-car garage adds practicality and ease. The location completes the package. Just steps from Gordon Square’s theaters, galleries, and dining, and minutes from Edgewater Park with its beaches and trails, you’ll also enjoy quick access to Playhouse Square, East 4th Street, and Cleveland’s best breweries and coffee shops. Blending historic character, modern updates, and a prime location, 1461 West 54th Street is more than a house—it’s a lifestyle.
Contact an agent
Home facts
- Year built:1920
- Listing ID #:5150955
- Added:4 day(s) ago
- Updated:September 02, 2025 at 02:34 AM
Rooms and interior
- Bedrooms:3
- Total bathrooms:3
- Full bathrooms:2
- Half bathrooms:1
- Living area:3,172 sq. ft.
Heating and cooling
- Cooling:Central Air
- Heating:Forced Air
Structure and exterior
- Roof:Asphalt, Fiberglass, Shingle
- Year built:1920
- Building area:3,172 sq. ft.
- Lot area:0.1 Acres
Utilities
- Water:Public
- Sewer:Public Sewer
Finances and disclosures
- Price:$499,900
- Price per sq. ft.:$157.6
- Tax amount:$9,651 (2024)
New listings near 1461 W 54th Street
- New
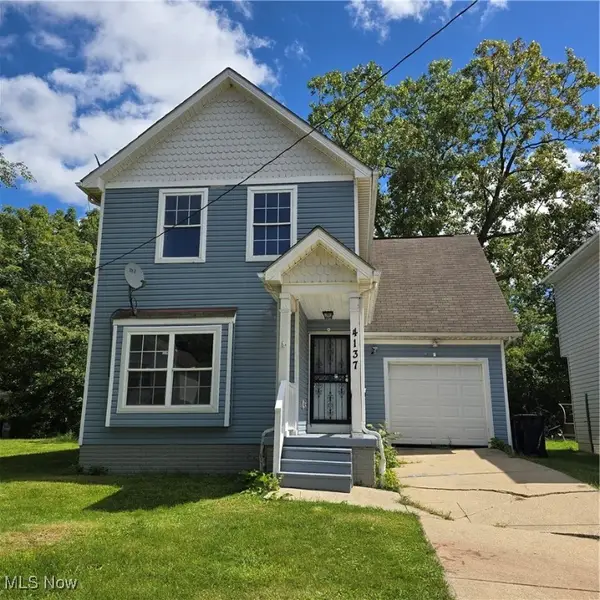 $125,000Active4 beds 2 baths2,040 sq. ft.
$125,000Active4 beds 2 baths2,040 sq. ft.4137 E 102nd Street, Cleveland, OH 44105
MLS# 5152989Listed by: MCMULLAN REALTY, INC. - New
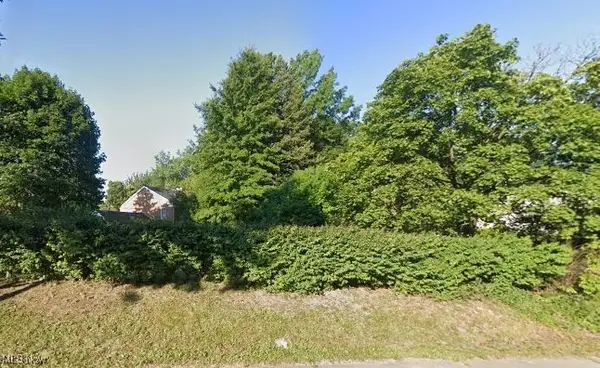 $25,000Active0.17 Acres
$25,000Active0.17 Acres2946 Ludlow Road, Cleveland, OH 44120
MLS# 5152992Listed by: CENTURY 21 PREMIERE PROPERTIES, INC. - New
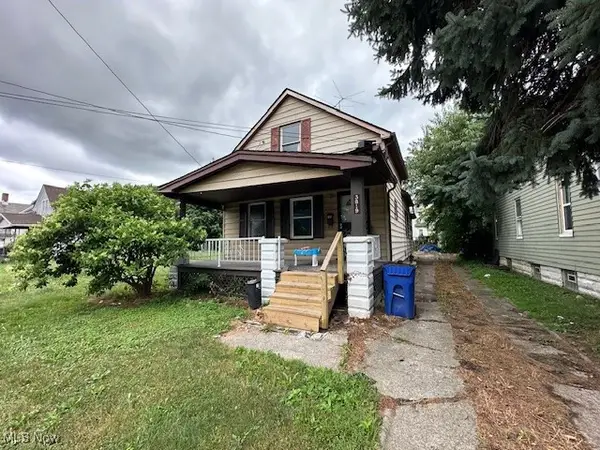 $65,000Active3 beds 1 baths1,000 sq. ft.
$65,000Active3 beds 1 baths1,000 sq. ft.3819 E 54 Street, Cleveland, OH 44105
MLS# 5152970Listed by: CENTURY 21 HOMESTAR - New
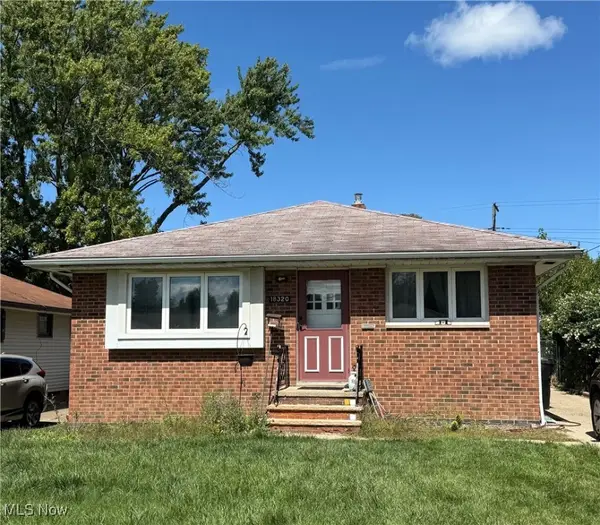 $194,900Active3 beds 2 baths1,064 sq. ft.
$194,900Active3 beds 2 baths1,064 sq. ft.18320 Ponciana Avenue, Cleveland, OH 44135
MLS# 5152965Listed by: CENTURY 21 LAKESIDE REALTY - New
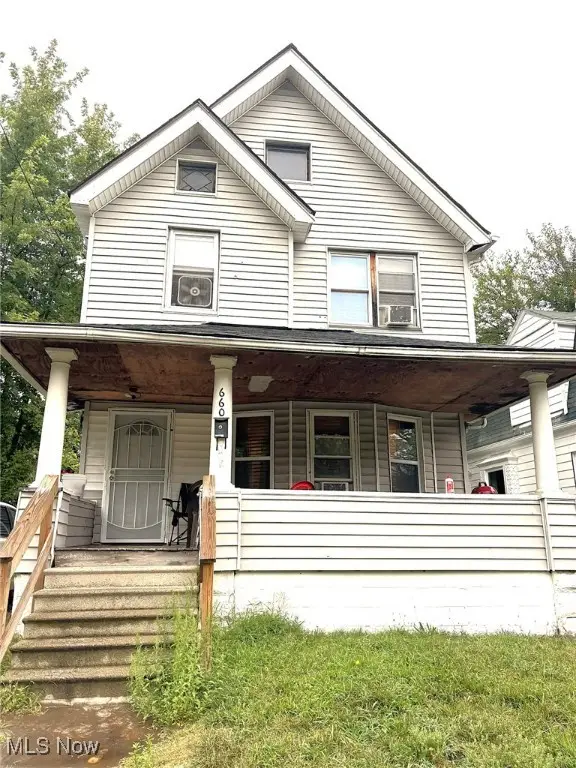 $115,000Active3 beds 1 baths1,173 sq. ft.
$115,000Active3 beds 1 baths1,173 sq. ft.660 E 126th Street, Cleveland, OH 44108
MLS# 5152968Listed by: COLDWELL BANKER SCHMIDT REALTY - New
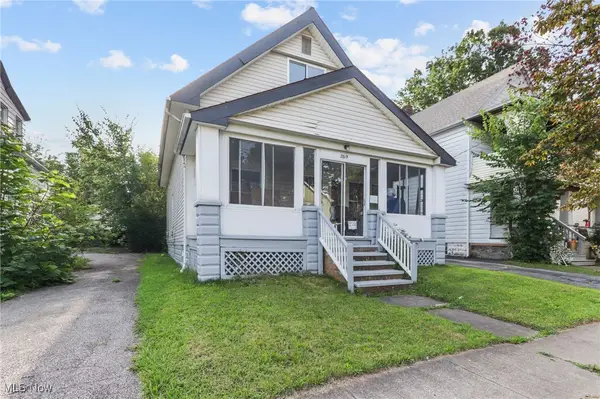 $80,000Active3 beds 2 baths2,369 sq. ft.
$80,000Active3 beds 2 baths2,369 sq. ft.2819 E 118th Street, Cleveland, OH 44120
MLS# 5152729Listed by: KEY REALTY - New
 $100,000Active3 beds 1 baths2,058 sq. ft.
$100,000Active3 beds 1 baths2,058 sq. ft.3116 W 30th Street, Cleveland, OH 44109
MLS# 5152739Listed by: KEY REALTY - New
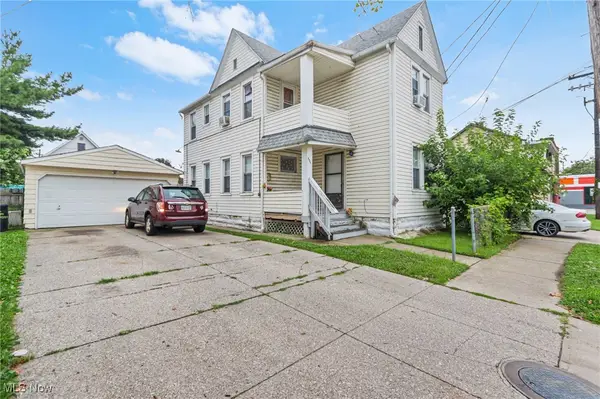 $130,000Active4 beds 2 baths2,121 sq. ft.
$130,000Active4 beds 2 baths2,121 sq. ft.3112 W 30th Street, Cleveland, OH 44109
MLS# 5152741Listed by: KEY REALTY - New
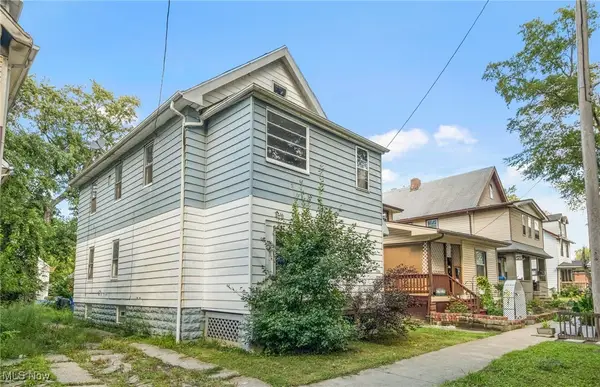 $125,000Active4 beds 2 baths1,944 sq. ft.
$125,000Active4 beds 2 baths1,944 sq. ft.7719 Force Avenue, Cleveland, OH 44105
MLS# 5152854Listed by: KEY REALTY - New
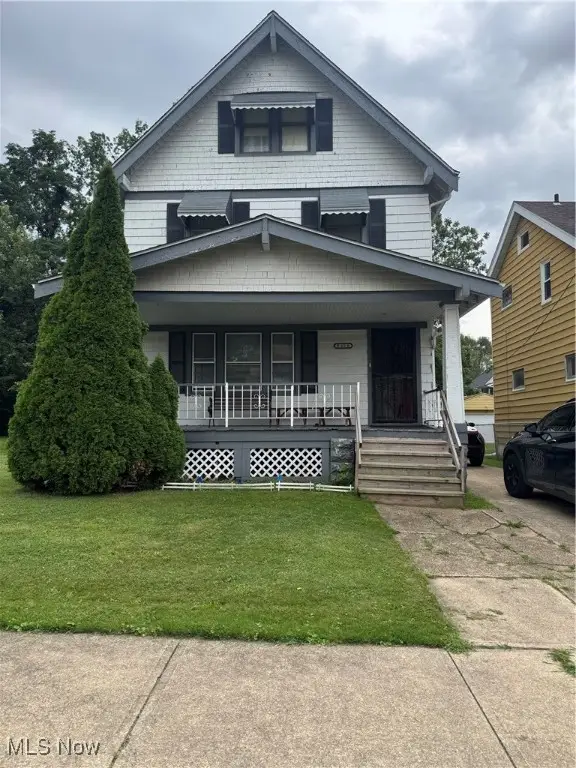 $84,900Active3 beds 2 baths1,144 sq. ft.
$84,900Active3 beds 2 baths1,144 sq. ft.9808 Easton Avenue, Cleveland, OH 44104
MLS# 5152931Listed by: EXP REALTY, LLC.
