1485 E Superior Avenue #25, Cleveland, OH 44114
Local realty services provided by:ERA Real Solutions Realty
Listed by: dorit sade
Office: berkshire hathaway homeservices professional realty
MLS#:5140621
Source:OH_NORMLS
Price summary
- Price:$565,000
- Price per sq. ft.:$231.18
- Monthly HOA dues:$110
About this home
MOVE-IN READY! Eligible for Cleveland's 15-Year Tax Abatement! In the Heart of Downtown Cleveland!
Experience the bliss of a contemporary residence in the heart of Downtown Cleveland. Introducing the second phase of The Avenue Townhomes presented by Knez. Each residence at The Avenue exudes luxury with four floors of modern-designed living space and lavish features, promising an urban experience entirely reimagined. This spacious middle unit townhome has 2444 square feet with an additional 265 square feet of rooftop deck and an attached two car, heated garage! Three bedrooms give you the space you need including three full and two half baths! 10’ ceilings on the 2nd floor and 9’ ceilings throughout the rest of the home make this townhome feel even bigger!
Elevate your quality of life with the finest finishes and materials. Find upgraded tile, luxury vinyl flooring or carpet on each level, complemented with quality quartz countertops throughout. Bring out your inner chef with a sprawling stone island, KitchenAid stainless steel vented chimney hood, microwave drawer & dishwasher and 42” soft-close upper cabinets that grant you all the space you need. This townhome has an electric fireplace and huge, stunning, Andersen black windows, 10' ceilings on the second floor, and 9' ceilings on all other floors to add to the already open and airy floorplan.
The primary bath has double sinks and an exquisite tiled shower with frameless, all glass door. Entertaining guests has never been easier with a 4th-floor entertainment room. Featuring a sleek wet bar, a half bath, and an attached roof-top deck, you can fully appreciate the ever-changing views of Downtown all from home. Find solace in knowing your home is not only eco-friendly with a 95% energy efficient York furnace, 13 seer York air conditioner and Rinnai tankless hot water tank, but also tailored to you!
Contact an agent
Home facts
- Year built:2023
- Listing ID #:5140621
- Added:155 day(s) ago
- Updated:December 19, 2025 at 03:13 PM
Rooms and interior
- Bedrooms:3
- Total bathrooms:5
- Full bathrooms:3
- Half bathrooms:2
- Living area:2,444 sq. ft.
Heating and cooling
- Cooling:Central Air
- Heating:Gas
Structure and exterior
- Roof:Rubber
- Year built:2023
- Building area:2,444 sq. ft.
- Lot area:0.02 Acres
Utilities
- Water:Public
- Sewer:Public Sewer
Finances and disclosures
- Price:$565,000
- Price per sq. ft.:$231.18
New listings near 1485 E Superior Avenue #25
- New
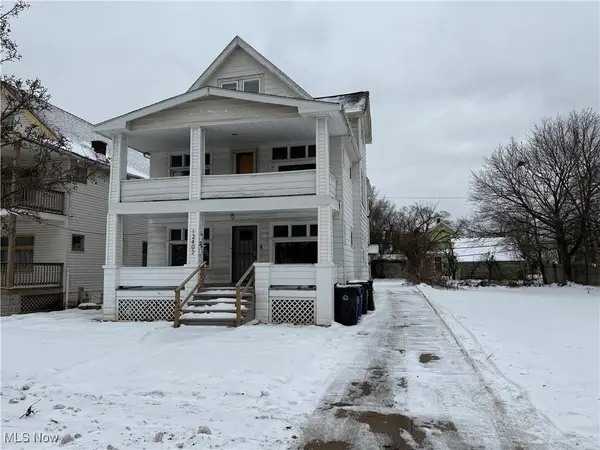 $169,000Active6 beds 2 baths
$169,000Active6 beds 2 baths12402 Benwood Avenue, Cleveland, OH 44105
MLS# 5176935Listed by: EXP REALTY, LLC. - New
 $78,000Active3 beds 1 baths1,161 sq. ft.
$78,000Active3 beds 1 baths1,161 sq. ft.3846 E 143rd Street, Cleveland, OH 44128
MLS# 5177632Listed by: KELLER WILLIAMS LIVING - New
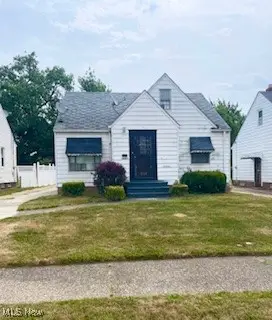 $79,000Active3 beds 1 baths
$79,000Active3 beds 1 baths4089 E 175th Street, Cleveland, OH 44128
MLS# 5177970Listed by: MCDOWELL HOMES REAL ESTATE SERVICES - New
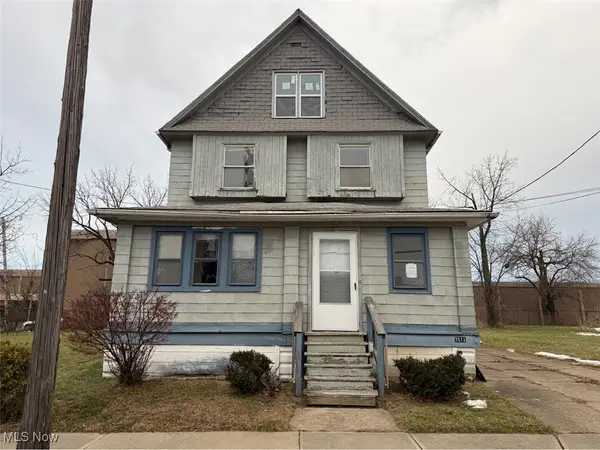 $45,400Active4 beds 2 baths1,700 sq. ft.
$45,400Active4 beds 2 baths1,700 sq. ft.7611 Marble Avenue, Cleveland, OH 44105
MLS# 5177963Listed by: ASPIRE COMMUNITY REALTY, LLC - New
 $134,000Active6 beds 4 baths2,490 sq. ft.
$134,000Active6 beds 4 baths2,490 sq. ft.3454 E 76th Street, Cleveland, OH 44127
MLS# 5177600Listed by: KEY REALTY - New
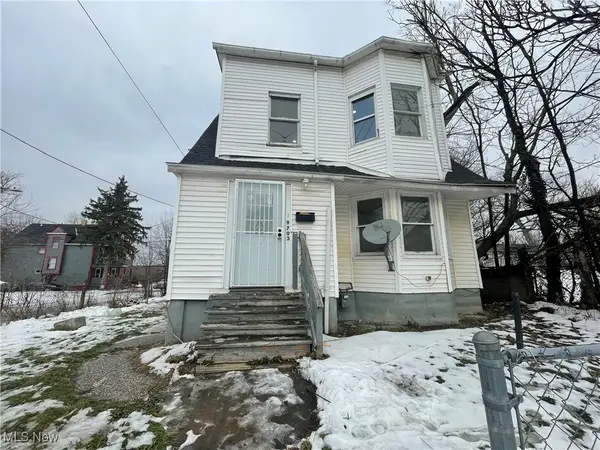 $125,000Active3 beds 1 baths1,464 sq. ft.
$125,000Active3 beds 1 baths1,464 sq. ft.9703 Elwell Avenue, Cleveland, OH 44104
MLS# 5177848Listed by: JAMM REAL ESTATE CO. - New
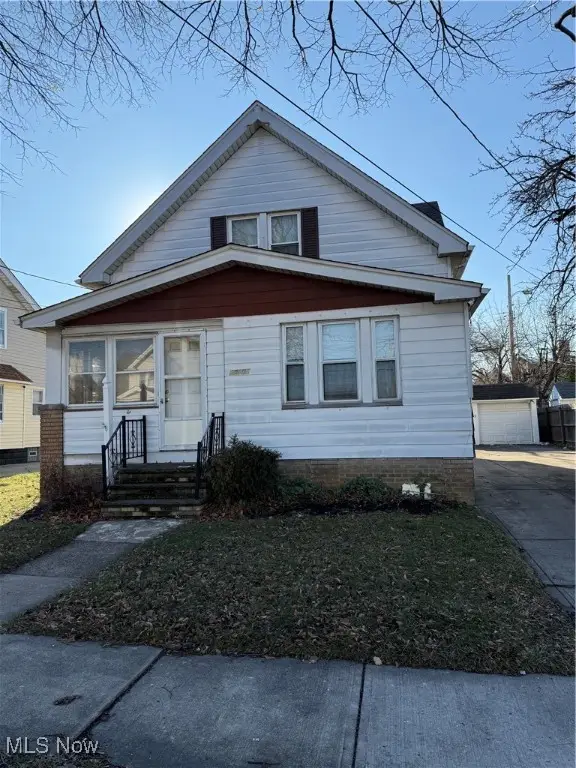 $210,000Active4 beds 3 baths
$210,000Active4 beds 3 baths18606 Cherokee Avenue, Cleveland, OH 44119
MLS# 5177937Listed by: EXP REALTY, LLC. - New
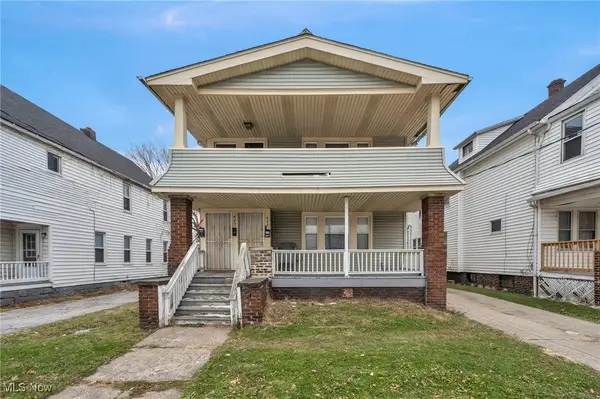 $165,000Active6 beds 3 baths
$165,000Active6 beds 3 baths423 E 152nd Street, Cleveland, OH 44110
MLS# 5177949Listed by: REAL OF OHIO - New
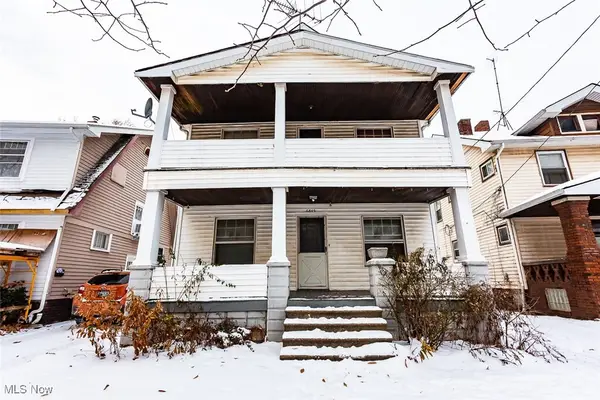 $100,000Active4 beds 2 baths1,728 sq. ft.
$100,000Active4 beds 2 baths1,728 sq. ft.6845 Ottawa Road, Cleveland, OH 44105
MLS# 5177606Listed by: KELLER WILLIAMS ELEVATE - New
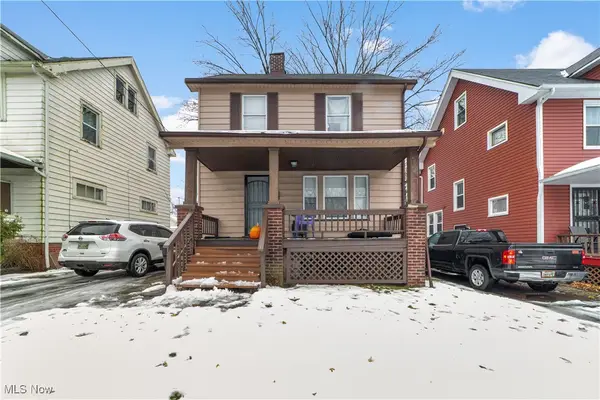 $108,900Active3 beds 1 baths1,056 sq. ft.
$108,900Active3 beds 1 baths1,056 sq. ft.12712 Lenacrave Avenue, Cleveland, OH 44105
MLS# 5177715Listed by: RUSSELL REAL ESTATE SERVICES
