14909 Orchard Park Avenue, Cleveland, OH 44111
Local realty services provided by:ERA Real Solutions Realty
Listed by:karen r miller
Office:gentile real estate llc.
MLS#:5156078
Source:OH_NORMLS
Price summary
- Price:$164,900
- Price per sq. ft.:$84.69
About this home
Charming West Park Cape Cod with Endless Possibilities!
Welcome to 14909 Orchard Park Avenue, a beautifully maintained home in Cleveland’s trendy West Park neighborhood. This prime location is just steps from Warren Village Plaza, Giant Eagle, and neighborhood dining, with quick access to I-90 and I-71 for effortless commuting to downtown Cleveland, Lakewood, or the airport. Pride of ownership shines throughout this classic Cape Cod, lovingly cared for by the same owner for over two decades. The main floor offers two comfortable bedrooms with gleaming hardwood floors and a full bath, plus a bright eat-in kitchen that includes all appliances and provides plenty of space for casual meals. A standout feature is the massive second-floor dormer, already framed and waiting to be finished into the ultimate master suite, creative studio, or private retreat. The finished lower level expands your living space with a full bath, a large entertainment area ideal for movie nights or game days, and an extra flex room perfect for a home office, fitness area, or guest quarters. An XL Deck is great for those cookouts and star gazing. At this price point this home is a first-time buyer’s dream—why pay rent when you can own in one of Cleveland’s most desirable areas? With location, value, and future growth potential, this is a rare opportunity to secure a property that offers immediate comfort and exciting possibilities. Schedule your tour today and experience the unmatched combination of charm, convenience, and affordability that makes this West Park home truly special!
Contact an agent
Home facts
- Year built:1951
- Listing ID #:5156078
- Added:44 day(s) ago
- Updated:November 01, 2025 at 07:14 AM
Rooms and interior
- Bedrooms:2
- Total bathrooms:2
- Full bathrooms:1
- Half bathrooms:1
- Living area:1,947 sq. ft.
Heating and cooling
- Cooling:Central Air
- Heating:Forced Air
Structure and exterior
- Roof:Asphalt, Fiberglass
- Year built:1951
- Building area:1,947 sq. ft.
- Lot area:0.14 Acres
Utilities
- Water:Public
- Sewer:Public Sewer
Finances and disclosures
- Price:$164,900
- Price per sq. ft.:$84.69
- Tax amount:$3,977 (2024)
New listings near 14909 Orchard Park Avenue
- New
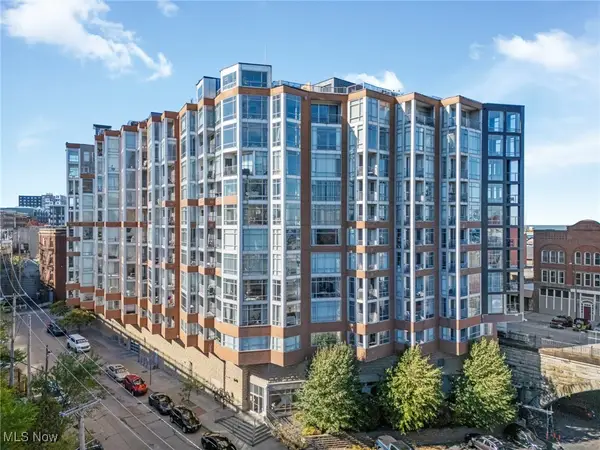 $224,000Active2 beds 2 baths1,257 sq. ft.
$224,000Active2 beds 2 baths1,257 sq. ft.2222 Detroit Avenue #805, Cleveland, OH 44113
MLS# 5168945Listed by: BERKSHIRE HATHAWAY HOMESERVICES STOUFFER REALTY - New
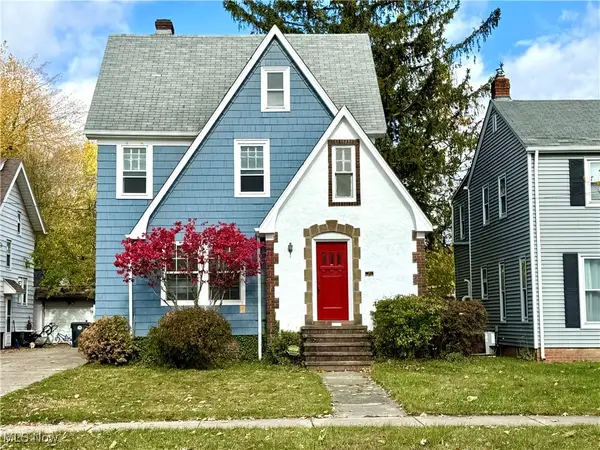 $187,000Active3 beds 1 baths1,284 sq. ft.
$187,000Active3 beds 1 baths1,284 sq. ft.17608 Puritas Avenue, Cleveland, OH 44135
MLS# 5168698Listed by: HOMESMART REAL ESTATE MOMENTUM LLC - New
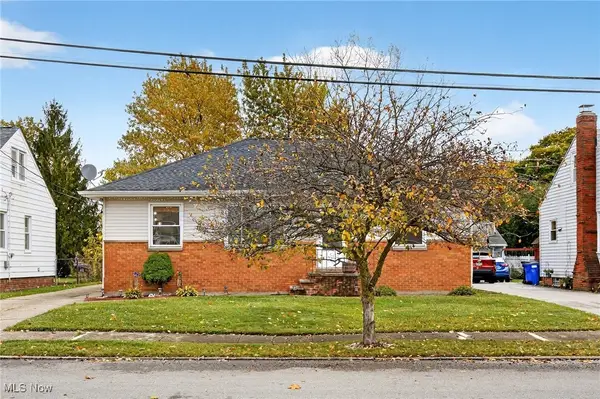 $195,000Active3 beds 1 baths1,596 sq. ft.
$195,000Active3 beds 1 baths1,596 sq. ft.4695 W 152nd Street, Cleveland, OH 44135
MLS# 5168759Listed by: KELLER WILLIAMS LIVING - New
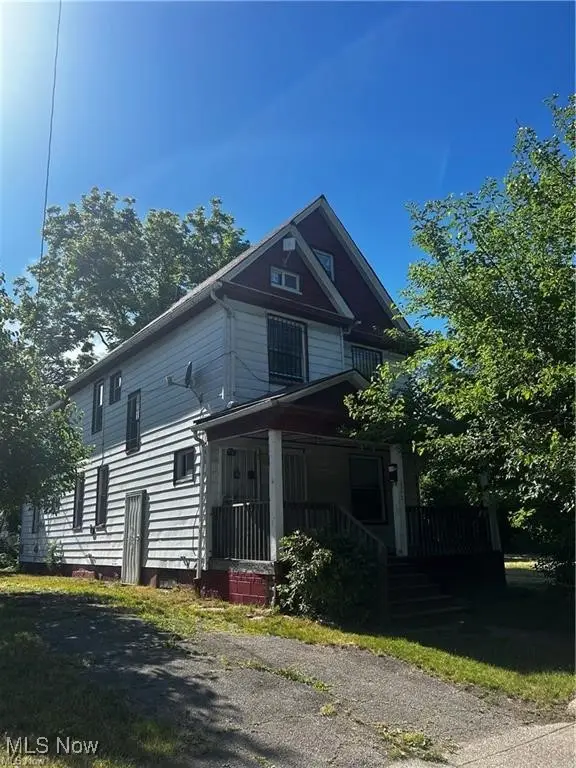 $90,000Active7 beds 2 baths
$90,000Active7 beds 2 baths2292 E 90th Street, Cleveland, OH 44106
MLS# 5169052Listed by: KELLER WILLIAMS GREATER METROPOLITAN - New
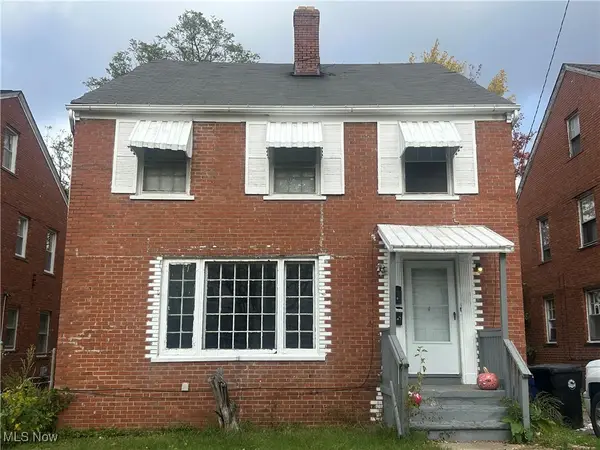 $120,000Active4 beds 2 baths
$120,000Active4 beds 2 baths10605 Rosehill Avenue, Cleveland, OH 44104
MLS# 5169060Listed by: KELLER WILLIAMS GREATER METROPOLITAN - New
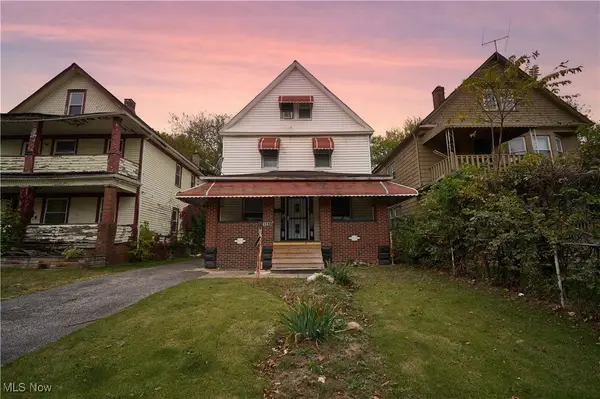 $130,000Active4 beds 2 baths
$130,000Active4 beds 2 baths1198 Rozelle Avenue, Cleveland, OH 44112
MLS# 5168918Listed by: KELLER WILLIAMS GREATER METROPOLITAN - New
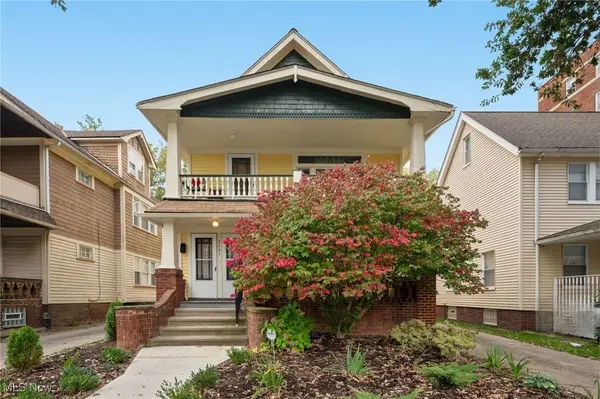 $299,000Active6 beds 3 baths2,654 sq. ft.
$299,000Active6 beds 3 baths2,654 sq. ft.2695 E 128th Street, Cleveland, OH 44120
MLS# 5165026Listed by: ENGEL & VLKERS DISTINCT - New
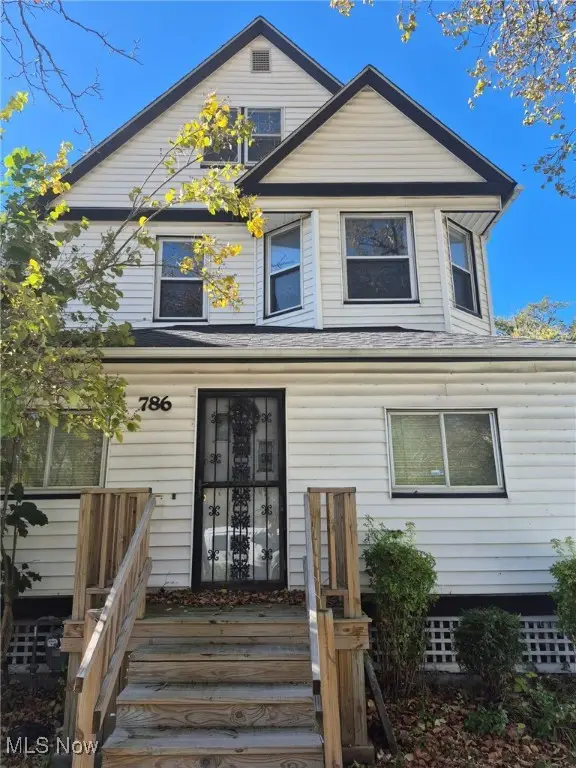 $99,999Active4 beds 1 baths1,761 sq. ft.
$99,999Active4 beds 1 baths1,761 sq. ft.786 Parkwood Drive, Cleveland, OH 44108
MLS# 5168520Listed by: KELLER WILLIAMS GREATER METROPOLITAN - Open Thu, 4 to 7pmNew
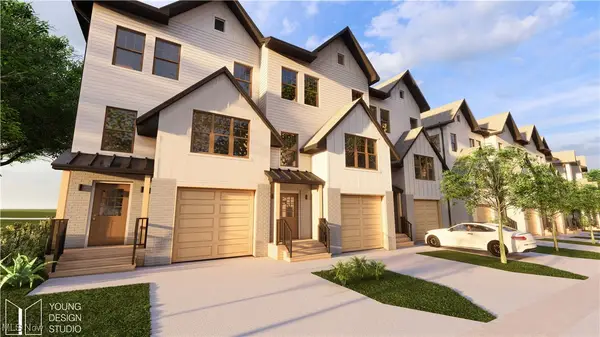 $499,900Active3 beds 3 baths1,754 sq. ft.
$499,900Active3 beds 3 baths1,754 sq. ft.32743 Warren Road #19, Cleveland, OH 44111
MLS# 5168643Listed by: EXP REALTY, LLC. - Open Thu, 4 to 7pmNew
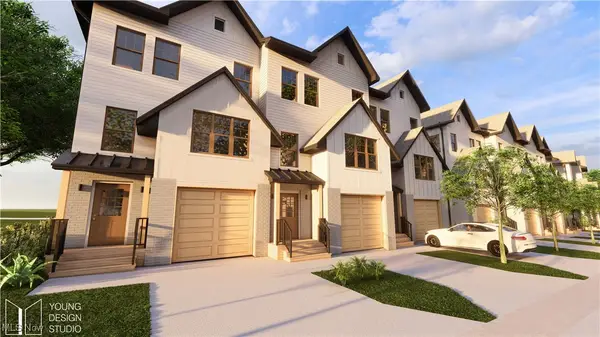 $515,000Active4 beds 4 baths2,156 sq. ft.
$515,000Active4 beds 4 baths2,156 sq. ft.32742 Warren Road #18, Cleveland, OH 44111
MLS# 5168684Listed by: EXP REALTY, LLC.
