1951 W 26th Street #507, Cleveland, OH 44113
Local realty services provided by:ERA Real Solutions Realty
Listed by:candace papotto
Office:exp realty, llc.
MLS#:5142971
Source:OH_NORMLS
Price summary
- Price:$259,900
- Price per sq. ft.:$200.54
- Monthly HOA dues:$799
About this home
Welcome to skyline views and city energy in one of Cleveland’s most iconic neighborhoods. This light-filled condo puts you steps away from it all—buzzing restaurants, late-night cocktails, morning coffee runs, trails through the Metroparks, dog parks, beer gardens, and every sports stadium downtown. Whether you're headed to a Guardians game or meeting friends in Ohio City or Hingetown, it's all within reach.
Inside, you'll find a space that feels as good as it looks. Floor-to-ceiling windows frame jaw-dropping views of the Cleveland skyline, West Side Market, and stadium lights. Original hardwood floors bring warmth and character, while the open layout makes it easy to host, relax, or work from home.
The renovated kitchen features granite countertops, sleek finishes, and a beverage fridge ready for your next gathering. Two full bedrooms and two full baths give everyone space to spread out. Laundry is in-unit & convenient.
Two secure indoor parking spots—yes, two!!—offer rare flexibility: keep both or rent one for extra income. You’ll also love the building’s on-site workout room, storage space, and strong HOA that covers water, sewer, exterior maintenance, parking, and more.
Guests will be impressed. You’ll be relaxed. And thanks to a carpet credit offered by the seller, you can customize the finishing touches to your style.
This is low-maintenance living with vibrant energy in the heart of Ohio City.
Contact an agent
Home facts
- Year built:1919
- Listing ID #:5142971
- Added:61 day(s) ago
- Updated:October 01, 2025 at 07:18 AM
Rooms and interior
- Bedrooms:2
- Total bathrooms:2
- Full bathrooms:2
- Living area:1,296 sq. ft.
Heating and cooling
- Cooling:Central Air
- Heating:Electric
Structure and exterior
- Roof:Flat
- Year built:1919
- Building area:1,296 sq. ft.
Utilities
- Water:Public
- Sewer:Public Sewer
Finances and disclosures
- Price:$259,900
- Price per sq. ft.:$200.54
- Tax amount:$5,933 (2024)
New listings near 1951 W 26th Street #507
- New
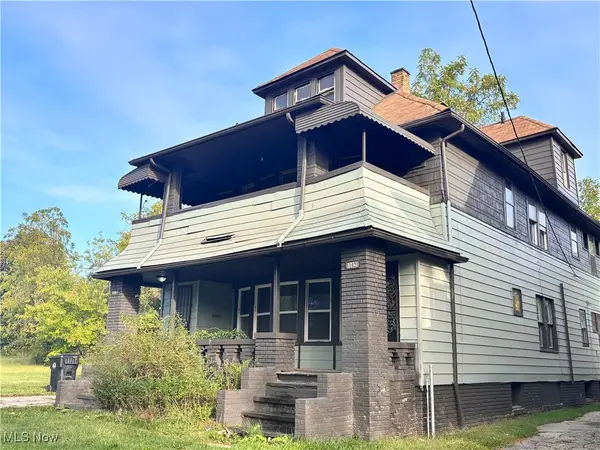 $159,900Active8 beds 3 baths4,920 sq. ft.
$159,900Active8 beds 3 baths4,920 sq. ft.11419 Durant Avenue, Cleveland, OH 44108
MLS# 5160052Listed by: PLUM TREE REALTY, LLC - New
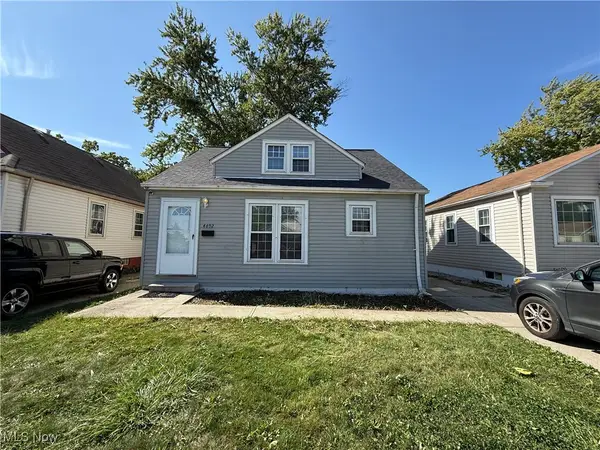 $165,000Active3 beds 1 baths
$165,000Active3 beds 1 baths4492 W 170th Street, Cleveland, OH 44135
MLS# 5160814Listed by: REALUXE OHIO - New
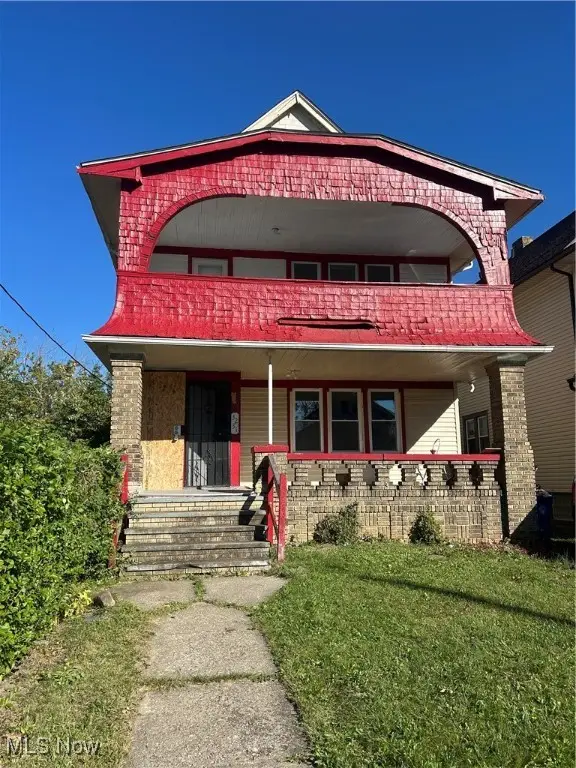 $155,000Active4 beds 2 baths
$155,000Active4 beds 2 baths3229 E 121st Street, Cleveland, OH 44120
MLS# 5160803Listed by: KELLER WILLIAMS GREATER METROPOLITAN - New
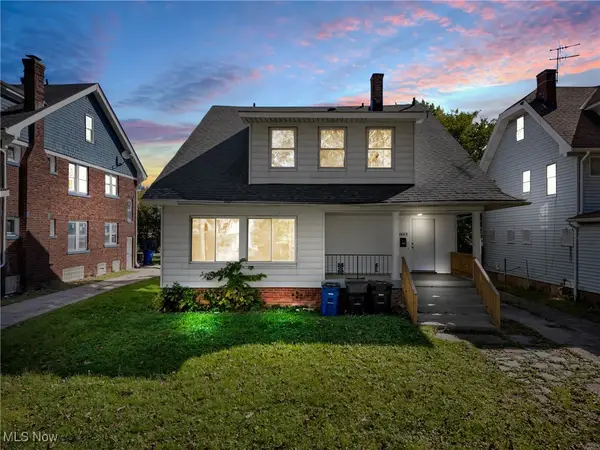 $175,000Active6 beds 2 baths2,306 sq. ft.
$175,000Active6 beds 2 baths2,306 sq. ft.3445 Martin Luther King Jr Drive, Cleveland, OH 44104
MLS# 5161043Listed by: PLUM TREE REALTY, LLC - New
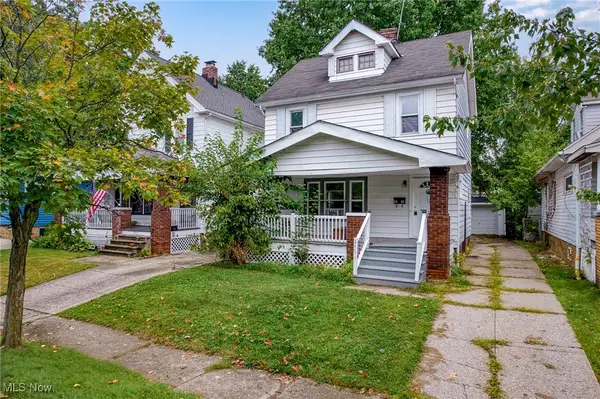 $119,900Active4 beds 2 baths2,128 sq. ft.
$119,900Active4 beds 2 baths2,128 sq. ft.3599 W 129th Street, Cleveland, OH 44111
MLS# 5160110Listed by: ON TARGET REALTY, INC. - New
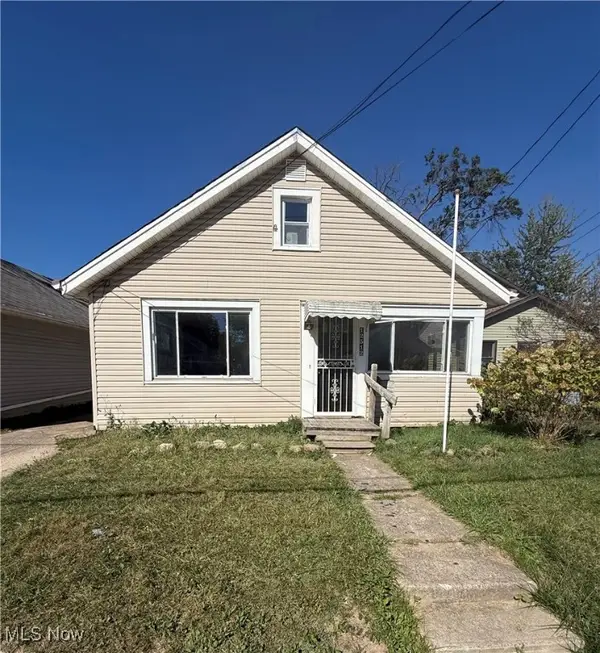 $159,900Active4 beds 1 baths
$159,900Active4 beds 1 baths12512 Mcgowan Avenue, Cleveland, OH 44135
MLS# 5160797Listed by: REALUXE OHIO - New
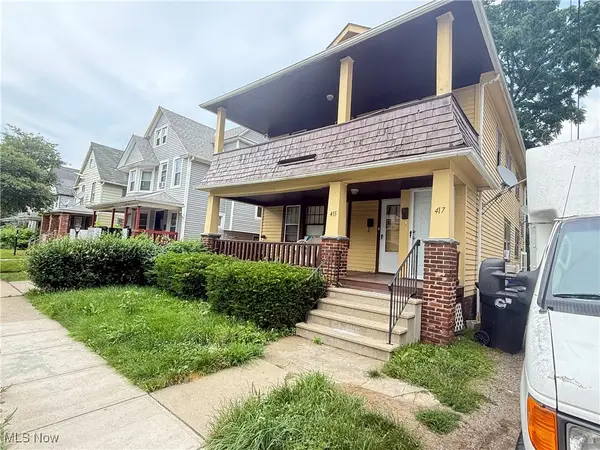 $125,000Active4 beds 2 baths3,016 sq. ft.
$125,000Active4 beds 2 baths3,016 sq. ft.417 Arbor Road, Cleveland, OH 44108
MLS# 5160128Listed by: KELLER WILLIAMS CHERVENIC RLTY - New
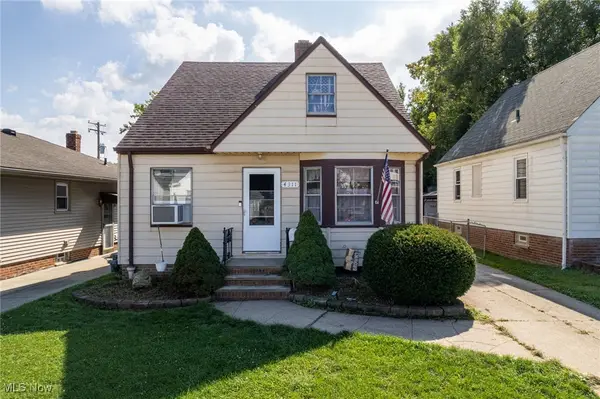 $164,999Active3 beds 1 baths1,254 sq. ft.
$164,999Active3 beds 1 baths1,254 sq. ft.4311 Woodway Avenue, Cleveland, OH 44134
MLS# 5160780Listed by: EXP REALTY, LLC. - New
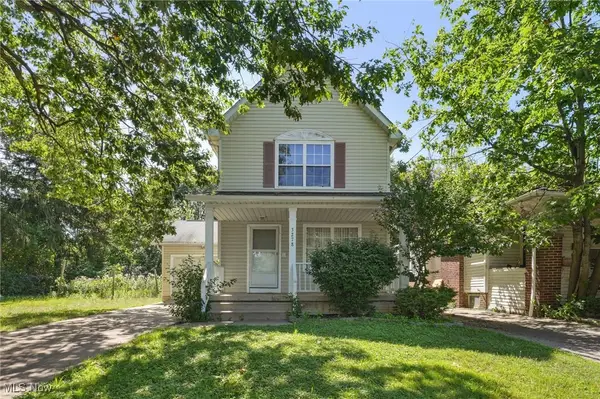 $130,000Active3 beds 2 baths1,956 sq. ft.
$130,000Active3 beds 2 baths1,956 sq. ft.3278 E 140th Street, Cleveland, OH 44120
MLS# 5160856Listed by: BEYCOME BROKERAGE REALTY LLC - New
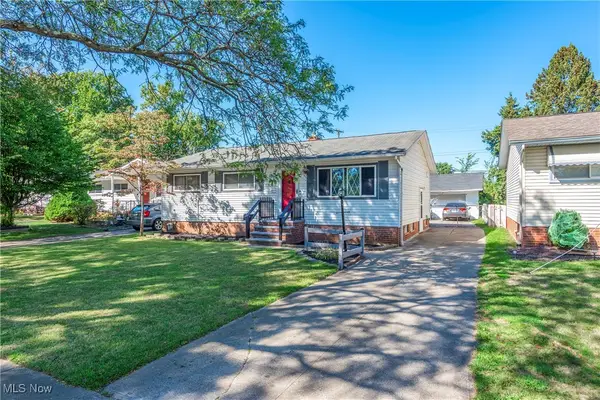 $210,000Active3 beds 2 baths
$210,000Active3 beds 2 baths902 Colonel Drive, Cleveland, OH 44109
MLS# 5160747Listed by: EXP REALTY, LLC.
