1951 W 26th Street #TH5, Cleveland, OH 44113
Local realty services provided by:ERA Real Solutions Realty



1951 W 26th Street #TH5,Cleveland, OH 44113
$425,000
- 2 Beds
- 3 Baths
- 2,096 sq. ft.
- Condominium
- Active
Listed by:allie carr
Office:berkshire hathaway homeservices professional realty
MLS#:5116619
Source:OH_NORMLS
Price summary
- Price:$425,000
- Price per sq. ft.:$202.77
- Monthly HOA dues:$881
About this home
Live in Style in the Heart of Ohio City! Welcome to one of the most idyllic and sought-after communities in Ohio City—just steps from vibrant bars, award-winning restaurants, eclectic boutiques, and the iconic West Side Market. This modern townhouse blends luxury and convenience, offering every upgrade today's buyer craves. Step inside through a private gated entrance and be immediately impressed by the bright, open-concept main living level. Soaring floor-to-ceiling windows with custom treatments fill the space with natural light, while the sleek gas fireplace adds warmth and sophistication. The redesigned kitchen is a showstopper—an urban oasis featuring chic concrete floors, stainless steel appliances, abundant cabinetry, and a massive quartz peninsula perfect for entertaining or casual dining. Current owners have installed consistent hardwood floors throughout the remaining living spaces of the property! Off the kitchen, enjoy direct access to the building’s private interior courtyard—ideal for grilling, relaxing, or participating in community events. Upstairs, the spacious primary suite has been thoughtfully reimagined with a stunning en-suite bath and a walk-in closet complete with built-ins. A second bedroom, updated full bath, and laundry room with utility sink complete this level. The top floor is flexible, impressive and BRIGHT—perfect as an office, entertaining space, or even a guest suite. It features a custom live edge catalpa wood bar, custom built-ins, 2 wall-mounted TVs, and a Murphy bed—everything you need for effortless versatility. Step out onto the private rooftop terrace and take in sweeping views of Progressive Field and the city skyline—your own slice of urban paradise. Additional features include a heated 2-car garage (deeded), storage units, access to the Fries & Schuele fitness center, and beautifully maintained shared spaces. Building is in the process of installing a BRAND NEW commercial grade roof!! Don’t miss this opportunity.
Contact an agent
Home facts
- Year built:2003
- Listing Id #:5116619
- Added:113 day(s) ago
- Updated:August 16, 2025 at 02:13 PM
Rooms and interior
- Bedrooms:2
- Total bathrooms:3
- Full bathrooms:2
- Half bathrooms:1
- Living area:2,096 sq. ft.
Heating and cooling
- Cooling:Central Air
- Heating:Forced Air, Gas
Structure and exterior
- Roof:Asphalt, Fiberglass
- Year built:2003
- Building area:2,096 sq. ft.
Utilities
- Water:Public
- Sewer:Public Sewer
Finances and disclosures
- Price:$425,000
- Price per sq. ft.:$202.77
- Tax amount:$9,561 (2024)
New listings near 1951 W 26th Street #TH5
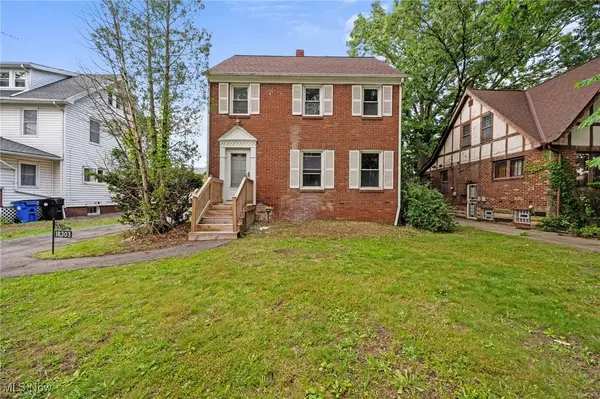 $164,500Active4 beds 2 baths1,443 sq. ft.
$164,500Active4 beds 2 baths1,443 sq. ft.18303 Canterbury Road, Cleveland, OH 44119
MLS# 5135531Listed by: KELLER WILLIAMS CITYWIDE- New
 $724,900Active2 beds 3 baths2,482 sq. ft.
$724,900Active2 beds 3 baths2,482 sq. ft.1248 W 58th Street #22, Cleveland, OH 44102
MLS# 5148933Listed by: BERKSHIRE HATHAWAY HOMESERVICES PROFESSIONAL REALTY - New
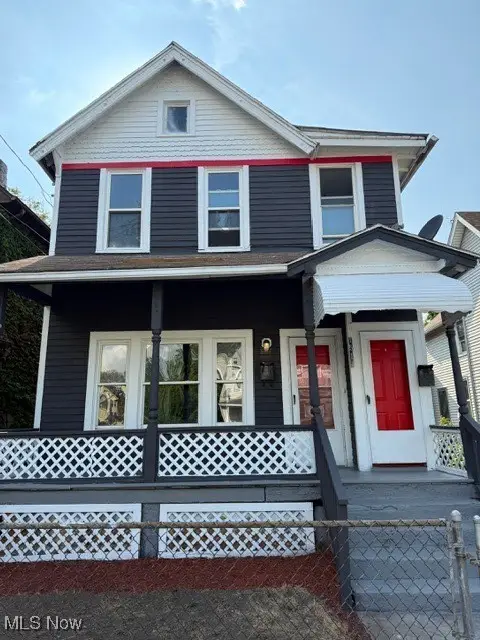 $165,000Active5 beds 2 baths2,000 sq. ft.
$165,000Active5 beds 2 baths2,000 sq. ft.1514 E 81st Street, Cleveland, OH 44103
MLS# 5148930Listed by: KELLER WILLIAMS LIVING - New
 $99,500Active4 beds 2 baths2,412 sq. ft.
$99,500Active4 beds 2 baths2,412 sq. ft.457 E 143rd Street, Cleveland, OH 44110
MLS# 5147453Listed by: BERKSHIRE HATHAWAY HOMESERVICES STOUFFER REALTY - New
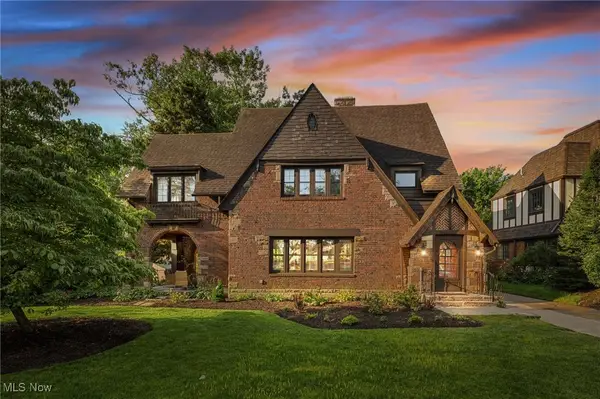 $1,075,000Active4 beds 4 baths3,970 sq. ft.
$1,075,000Active4 beds 4 baths3,970 sq. ft.11205 Edgewater Drive, Cleveland, OH 44102
MLS# 5148104Listed by: RE/MAX CROSSROADS PROPERTIES - New
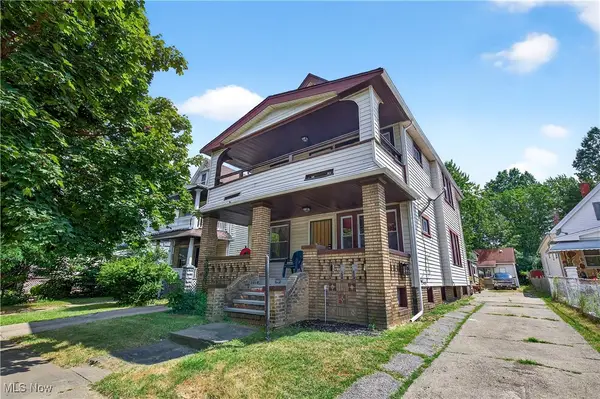 $283,250Active7 beds 4 baths
$283,250Active7 beds 4 baths3001 E 128th Street, Cleveland, OH 44120
MLS# 5127501Listed by: EPIQUE REALTY - New
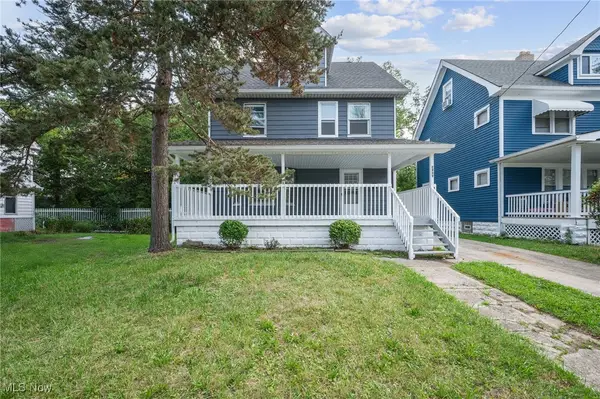 $200,000Active4 beds 1 baths1,612 sq. ft.
$200,000Active4 beds 1 baths1,612 sq. ft.2939 E 130th Street, Cleveland, OH 44120
MLS# 5137284Listed by: KELLER WILLIAMS LIVING - New
 $238,000Active3 beds 2 baths1,803 sq. ft.
$238,000Active3 beds 2 baths1,803 sq. ft.3739 Warren Road, Cleveland, OH 44111
MLS# 5148168Listed by: CENTURY 21 HOMESTAR - New
 $129,000Active5 beds 3 baths2,700 sq. ft.
$129,000Active5 beds 3 baths2,700 sq. ft.1141 E 148th Street, Cleveland, OH 44110
MLS# 5148359Listed by: OHIO PROPERTY GROUP, LLC - New
 $220,000Active4 beds 2 baths2,012 sq. ft.
$220,000Active4 beds 2 baths2,012 sq. ft.2110 W 95th Street, Cleveland, OH 44102
MLS# 5148558Listed by: JAMM REAL ESTATE CO.
