1951 W 26th Street, Cleveland, OH 44113
Local realty services provided by:ERA Real Solutions Realty
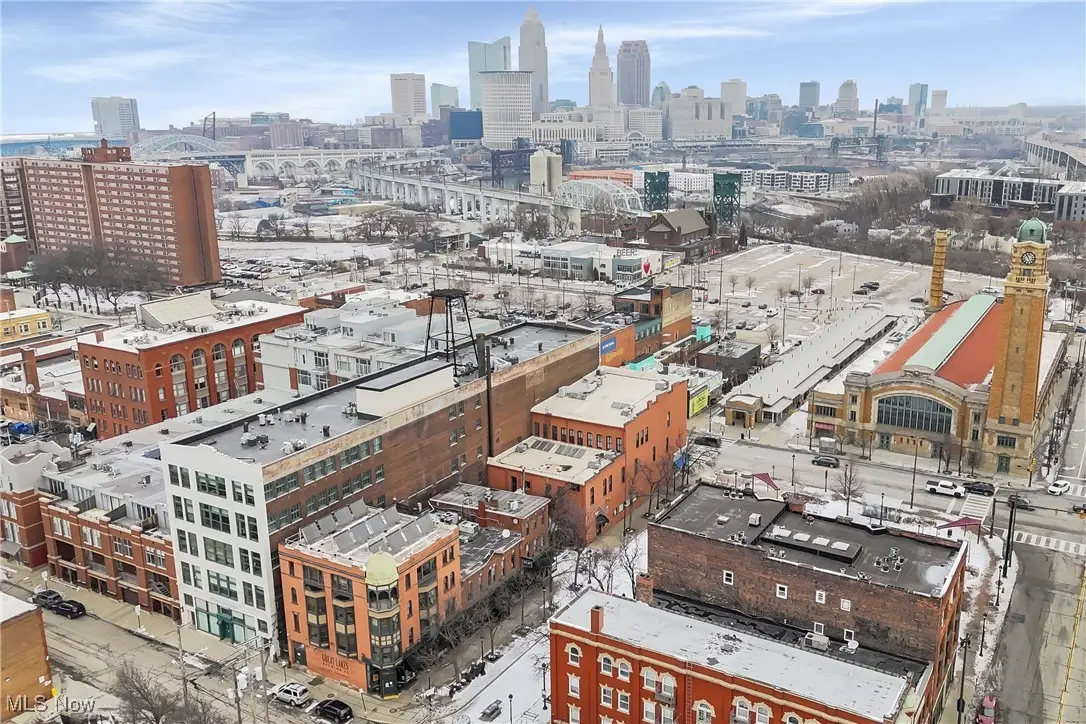
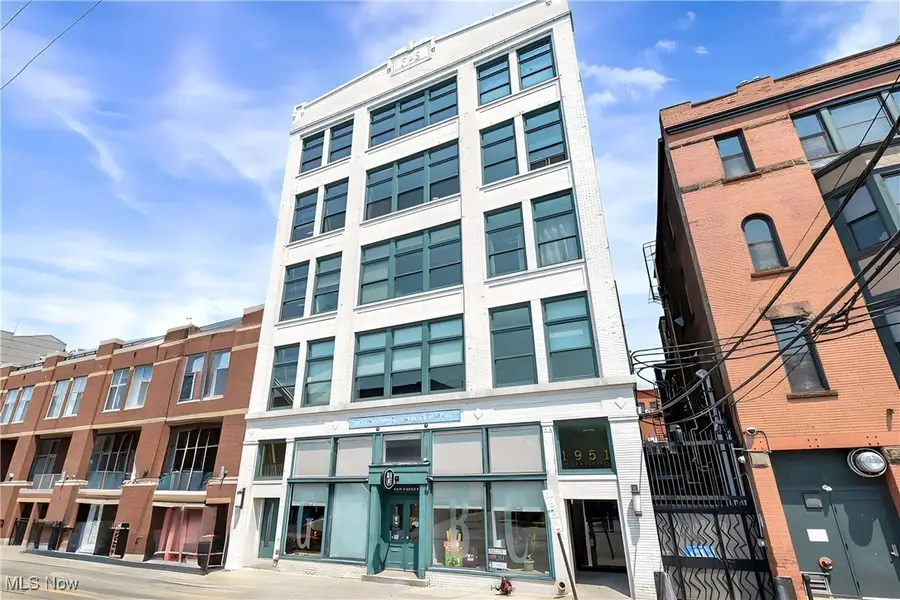
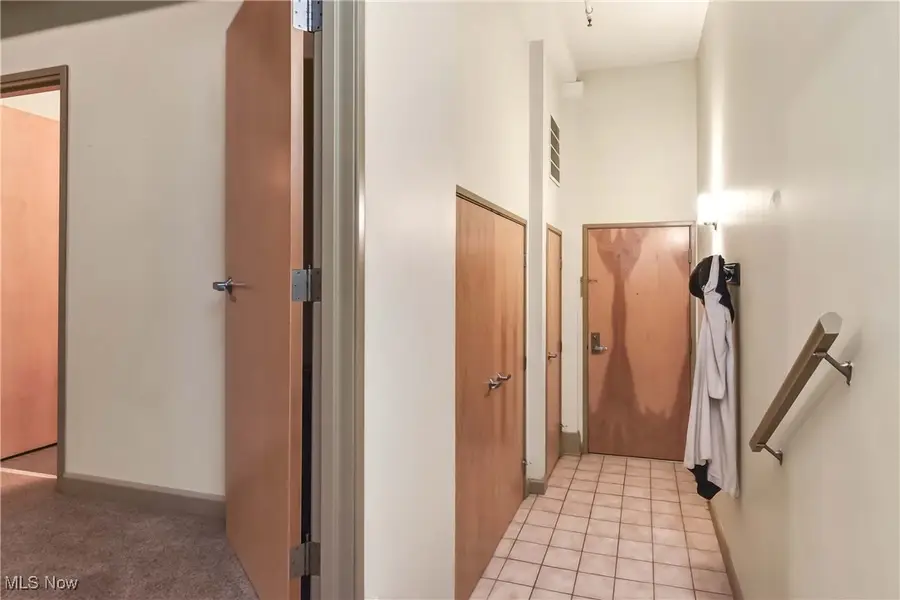
Listed by:steve junker
Office:re/max above & beyond
MLS#:5100105
Source:OH_NORMLS
Price summary
- Price:$269,900
- Price per sq. ft.:$208.26
- Monthly HOA dues:$795
About this home
*Stunning Condo Overlooking West Side Market – Downtown Cleveland Gem!* Welcome to your dream condo, ideally situated in the heart of downtown Cleveland, where urban convenience meets modern luxury. This two-bedroom, two-full-bathroom unit offers breathtaking views of the iconic West Side Market, immersing you in the vibrant culture right at your doorstep. Discover soaring 15-foot ceilings that create an airy and spacious atmosphere in the open-concept kitchen and living room. With the kitchen featuring elegant granite countertops, perfect for entertaining or casual dining. Each bedroom is generously sized, providing a tranquil retreat after a day of exploring the city. In-unit laundry ensures your living experience is both convenient and seamless. Enjoy the luxury of an exceptional lifestyle with access to the fitness center 24/7 and a welcoming common area designed for relaxation and social gatherings, with grilling areas perfect for summer barbecues with friends and family. Positioned in an unbeatable location, you’ll find yourself moments away from an array of bustling bars, exquisite dining options, and premier shopping destinations. Embrace all that Cleveland has to offer!
Contact an agent
Home facts
- Year built:1919
- Listing Id #:5100105
- Added:184 day(s) ago
- Updated:August 16, 2025 at 02:12 PM
Rooms and interior
- Bedrooms:2
- Total bathrooms:2
- Full bathrooms:2
- Living area:1,296 sq. ft.
Heating and cooling
- Cooling:Central Air
- Heating:Forced Air
Structure and exterior
- Roof:Asphalt, Fiberglass
- Year built:1919
- Building area:1,296 sq. ft.
Utilities
- Water:Public
- Sewer:Public Sewer
Finances and disclosures
- Price:$269,900
- Price per sq. ft.:$208.26
- Tax amount:$6,463 (2024)
New listings near 1951 W 26th Street
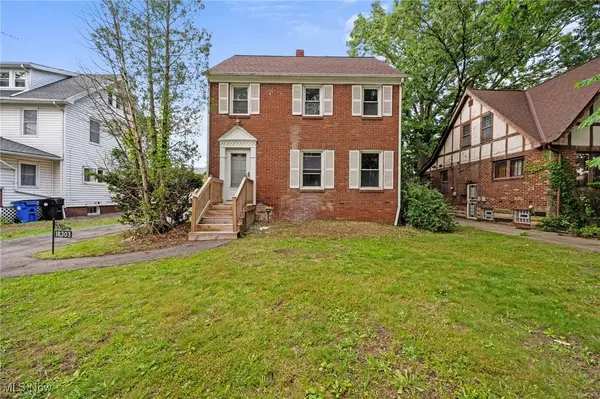 $164,500Active4 beds 2 baths1,443 sq. ft.
$164,500Active4 beds 2 baths1,443 sq. ft.18303 Canterbury Road, Cleveland, OH 44119
MLS# 5135531Listed by: KELLER WILLIAMS CITYWIDE- New
 $724,900Active2 beds 3 baths2,482 sq. ft.
$724,900Active2 beds 3 baths2,482 sq. ft.1248 W 58th Street #22, Cleveland, OH 44102
MLS# 5148933Listed by: BERKSHIRE HATHAWAY HOMESERVICES PROFESSIONAL REALTY - New
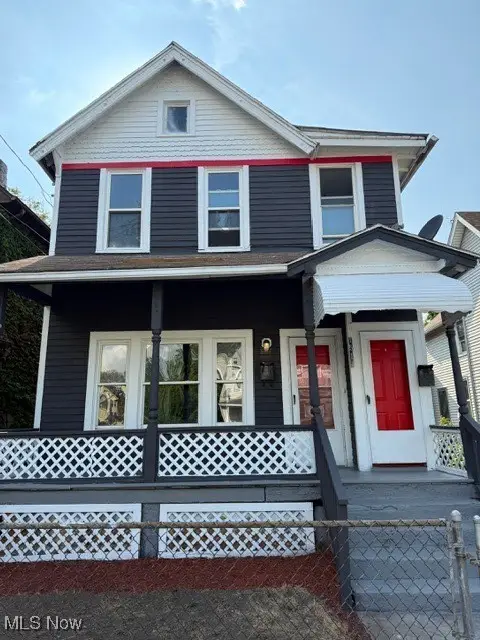 $165,000Active5 beds 2 baths2,000 sq. ft.
$165,000Active5 beds 2 baths2,000 sq. ft.1514 E 81st Street, Cleveland, OH 44103
MLS# 5148930Listed by: KELLER WILLIAMS LIVING - New
 $99,500Active4 beds 2 baths2,412 sq. ft.
$99,500Active4 beds 2 baths2,412 sq. ft.457 E 143rd Street, Cleveland, OH 44110
MLS# 5147453Listed by: BERKSHIRE HATHAWAY HOMESERVICES STOUFFER REALTY - New
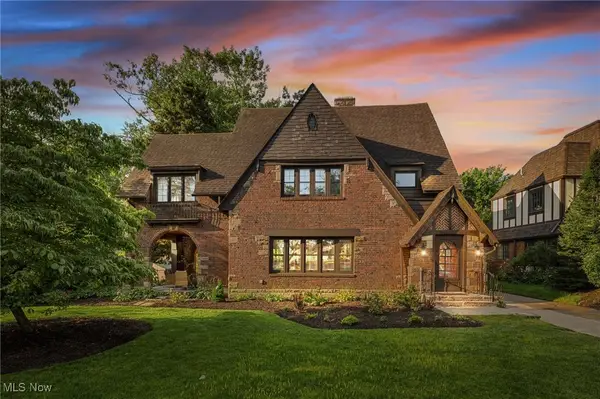 $1,075,000Active4 beds 4 baths3,970 sq. ft.
$1,075,000Active4 beds 4 baths3,970 sq. ft.11205 Edgewater Drive, Cleveland, OH 44102
MLS# 5148104Listed by: RE/MAX CROSSROADS PROPERTIES - New
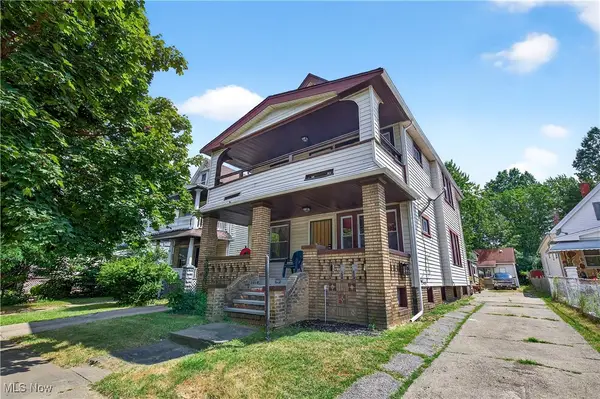 $283,250Active7 beds 4 baths
$283,250Active7 beds 4 baths3001 E 128th Street, Cleveland, OH 44120
MLS# 5127501Listed by: EPIQUE REALTY - New
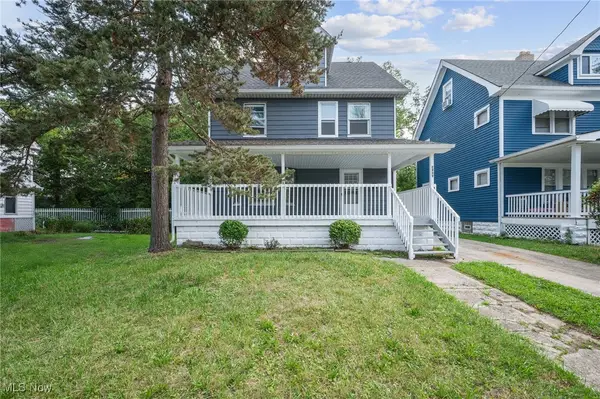 $200,000Active4 beds 1 baths1,612 sq. ft.
$200,000Active4 beds 1 baths1,612 sq. ft.2939 E 130th Street, Cleveland, OH 44120
MLS# 5137284Listed by: KELLER WILLIAMS LIVING - New
 $238,000Active3 beds 2 baths1,803 sq. ft.
$238,000Active3 beds 2 baths1,803 sq. ft.3739 Warren Road, Cleveland, OH 44111
MLS# 5148168Listed by: CENTURY 21 HOMESTAR - New
 $129,000Active5 beds 3 baths2,700 sq. ft.
$129,000Active5 beds 3 baths2,700 sq. ft.1141 E 148th Street, Cleveland, OH 44110
MLS# 5148359Listed by: OHIO PROPERTY GROUP, LLC - New
 $220,000Active4 beds 2 baths2,012 sq. ft.
$220,000Active4 beds 2 baths2,012 sq. ft.2110 W 95th Street, Cleveland, OH 44102
MLS# 5148558Listed by: JAMM REAL ESTATE CO.
