1951 W 26th Street, Cleveland, OH 44113
Local realty services provided by:ERA Real Solutions Realty
Listed by:jennifer l allen
Office:keller williams greater cleveland northeast
MLS#:5101058
Source:OH_NORMLS
Price summary
- Price:$275,000
- Price per sq. ft.:$218.25
About this home
Wonderful, open floor plan Carroll Ave Condo in the historic Fries and Schuele building located in Ohio City near the Westside Market, Great Lakes Brew Co and the city skyline. Beautiful Kitchen with granite countertops, 42" maple cabinets, SS appliances, recessed lights and breakfast bar that overlooks the living room and eating area. Great room has 12' ceilings, hardwood floors and large windows letting in natural light. Primary bedroom features a Walk in closets, Ceiling Fan and Full Bathroom. The second bedroom is generously sized and could make for a perfect home office. A second full bathroom is down the hallway with laundry closet that includes a washer and dryer and the mechanicals. Attached heated parking garage has an assigned spot, a secure storage locker, 24 hour fitness room, lobby, dry cleaning drop location, courtyard all located in a secure building. Private Balcony has an storage closet and a great place to enjoy the iconic neighborhood. Sub-leasing allowed making this the perfect investment opportunity. HWT 2018, Furnace 2022
Contact an agent
Home facts
- Year built:2003
- Listing ID #:5101058
- Added:221 day(s) ago
- Updated:October 01, 2025 at 02:15 PM
Rooms and interior
- Bedrooms:2
- Total bathrooms:2
- Full bathrooms:2
- Living area:1,260 sq. ft.
Heating and cooling
- Cooling:Central Air
- Heating:Forced Air
Structure and exterior
- Roof:Rubber
- Year built:2003
- Building area:1,260 sq. ft.
Utilities
- Water:Public
- Sewer:Public Sewer
Finances and disclosures
- Price:$275,000
- Price per sq. ft.:$218.25
- Tax amount:$8,490 (2024)
New listings near 1951 W 26th Street
- New
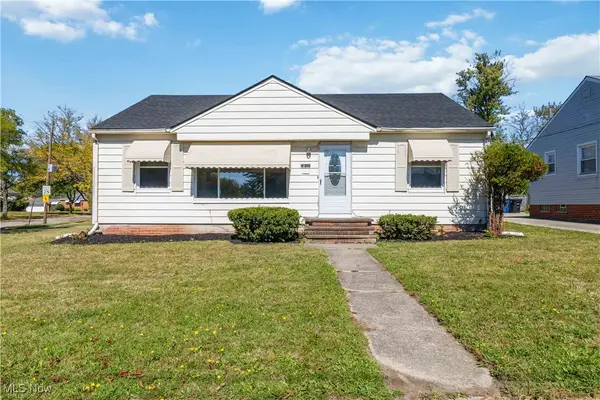 $165,000Active3 beds 1 baths1,064 sq. ft.
$165,000Active3 beds 1 baths1,064 sq. ft.18401 Garden Boulevard, Cleveland, OH 44128
MLS# 5127604Listed by: GENTILE REAL ESTATE LLC - New
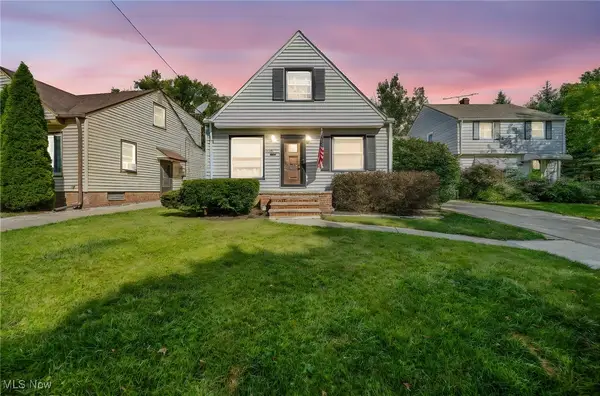 $179,900Active5 beds 2 baths2,112 sq. ft.
$179,900Active5 beds 2 baths2,112 sq. ft.4162 Victory Boulevard, Cleveland, OH 44135
MLS# 5159466Listed by: MCDOWELL HOMES REAL ESTATE SERVICES - New
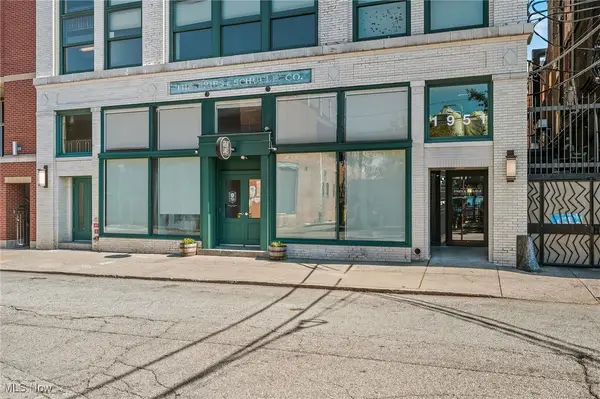 $229,900Active2 beds 2 baths1,128 sq. ft.
$229,900Active2 beds 2 baths1,128 sq. ft.1951 W 26th Street #510, Cleveland, OH 44113
MLS# 5161064Listed by: RE/MAX ABOVE & BEYOND - New
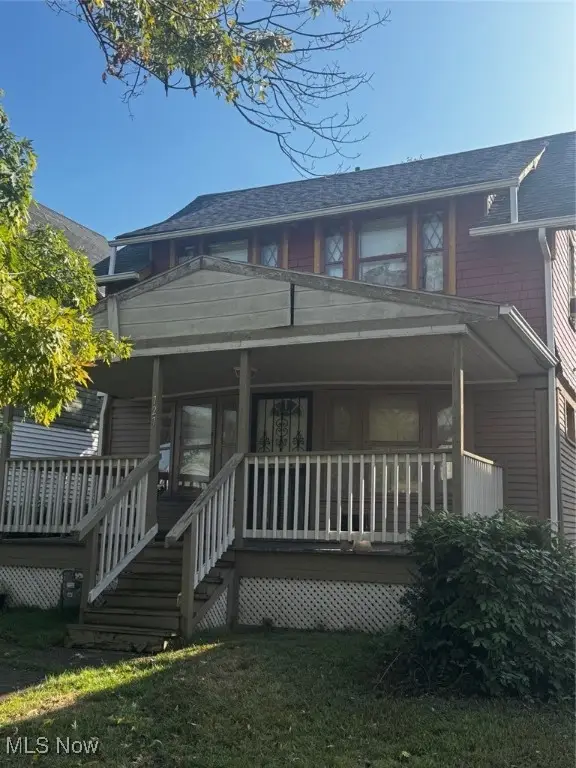 $49,000Active3 beds 1 baths1,176 sq. ft.
$49,000Active3 beds 1 baths1,176 sq. ft.727 E 118th Street, Cleveland, OH 44108
MLS# 5161130Listed by: JOSEPH WALTER REALTY, LLC. - New
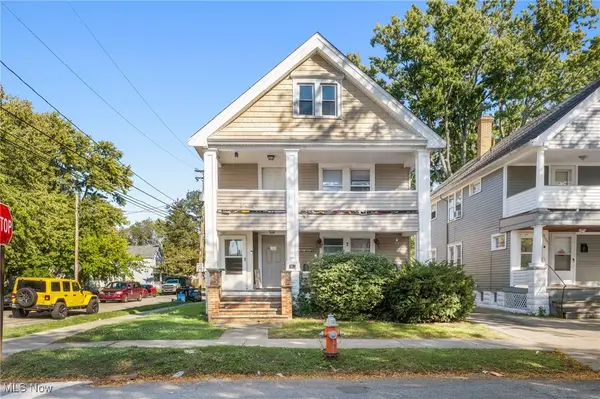 $170,000Active4 beds 2 baths2,924 sq. ft.
$170,000Active4 beds 2 baths2,924 sq. ft.3181 W 82nd Street, Cleveland, OH 44102
MLS# 5160972Listed by: KEY REALTY - New
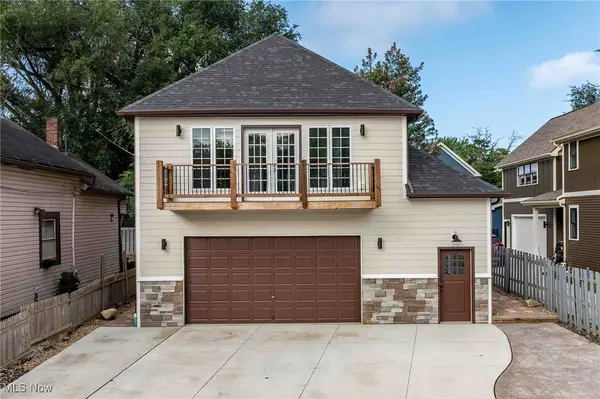 $440,000Active2 beds 3 baths1,900 sq. ft.
$440,000Active2 beds 3 baths1,900 sq. ft.2160 W 40th Street, Cleveland, OH 44113
MLS# 5159778Listed by: REAL OF OHIO - New
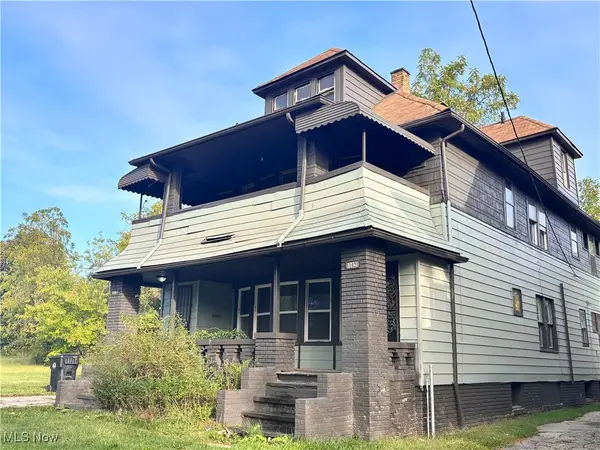 $159,900Active8 beds 3 baths4,920 sq. ft.
$159,900Active8 beds 3 baths4,920 sq. ft.11419 Durant Avenue, Cleveland, OH 44108
MLS# 5160052Listed by: PLUM TREE REALTY, LLC - New
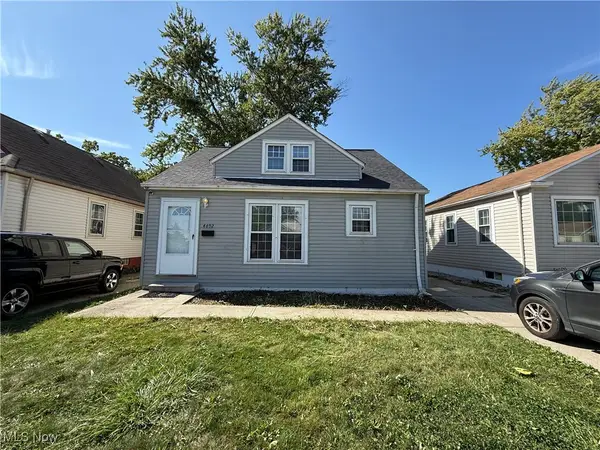 $165,000Active3 beds 1 baths
$165,000Active3 beds 1 baths4492 W 170th Street, Cleveland, OH 44135
MLS# 5160814Listed by: REALUXE OHIO - New
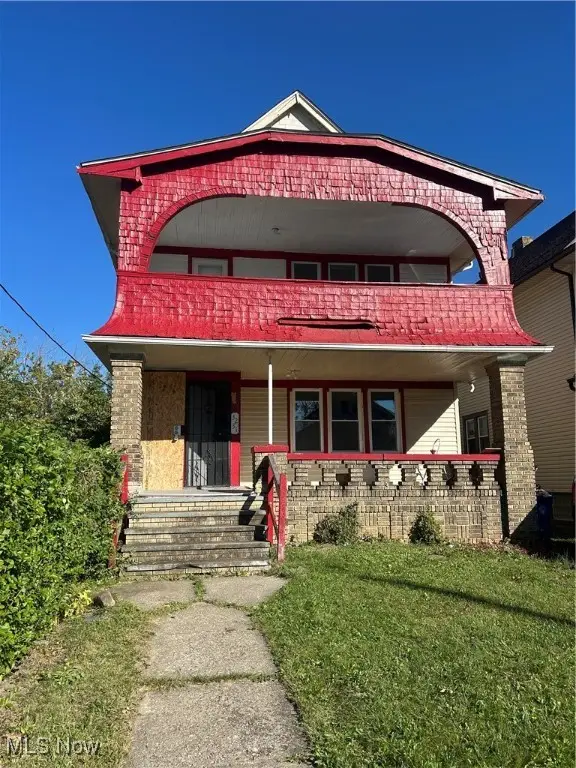 $155,000Active4 beds 2 baths
$155,000Active4 beds 2 baths3229 E 121st Street, Cleveland, OH 44120
MLS# 5160803Listed by: KELLER WILLIAMS GREATER METROPOLITAN - New
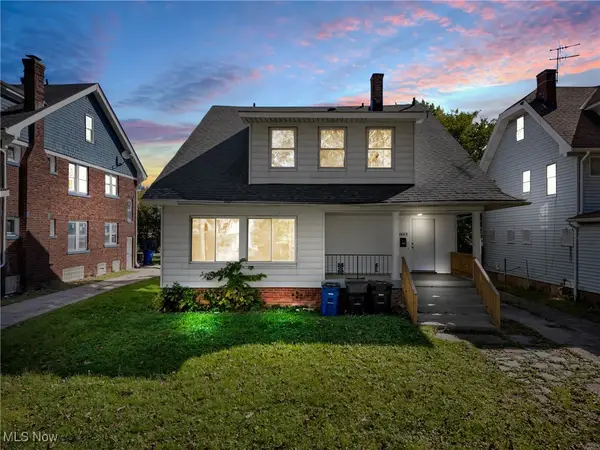 $175,000Active6 beds 2 baths2,306 sq. ft.
$175,000Active6 beds 2 baths2,306 sq. ft.3445 Martin Luther King Jr Drive, Cleveland, OH 44104
MLS# 5161043Listed by: PLUM TREE REALTY, LLC
