19520 Shelton Drive, Cleveland, OH 44110
Local realty services provided by:ERA Real Solutions Realty
Listed by: seth b task
Office: berkshire hathaway homeservices professional realty
MLS#:5133436
Source:OH_NORMLS
Price summary
- Price:$119,900
- Price per sq. ft.:$77.21
About this home
Opportunity awaits in this spacious, modern-style Cape Cod with serious upside potential. Built in 2006, this 2-bedroom, 2-bath home offers over 1,550 sq ft of living space plus a massive full basement, an oversized attic storage are which can be a third bedroom, and an attached garage — all on a corner lot surrounded by an adorable white picket fence. The dramatic vaulted living room, open-concept layout, and wraparound porch deliver great curb appeal and interior volume, but the home is in need of cosmetic renovation throughout. First floor primary suite with attached full bathroom in laundry nook is convenient and spacious. Second floor space has half bath, plumbed for a bath/shower. Mechanical systems are well maintained, and the concrete basement offers a clean slate for future expansion. With strong bones, great light, and curb appeal already in place, this property is perfect for investors or owner occupant buyers looking to build equity. Located in Cleveland’s Bungalow Park neighborhood near newer homes and convenient to downtown and I-90.
Contact an agent
Home facts
- Year built:2006
- Listing ID #:5133436
- Added:180 day(s) ago
- Updated:December 09, 2025 at 08:13 AM
Rooms and interior
- Bedrooms:2
- Total bathrooms:2
- Full bathrooms:1
- Half bathrooms:1
- Living area:1,553 sq. ft.
Heating and cooling
- Cooling:Central Air
- Heating:Forced Air
Structure and exterior
- Roof:Asphalt, Fiberglass
- Year built:2006
- Building area:1,553 sq. ft.
- Lot area:0.11 Acres
Utilities
- Water:Public
- Sewer:Public Sewer
Finances and disclosures
- Price:$119,900
- Price per sq. ft.:$77.21
- Tax amount:$2,855 (2024)
New listings near 19520 Shelton Drive
- New
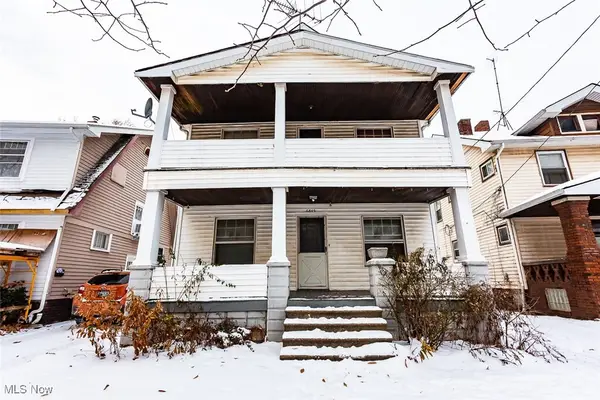 $100,000Active4 beds 2 baths1,728 sq. ft.
$100,000Active4 beds 2 baths1,728 sq. ft.6845 Ottawa Road, Cleveland, OH 44105
MLS# 5177606Listed by: KELLER WILLIAMS ELEVATE - New
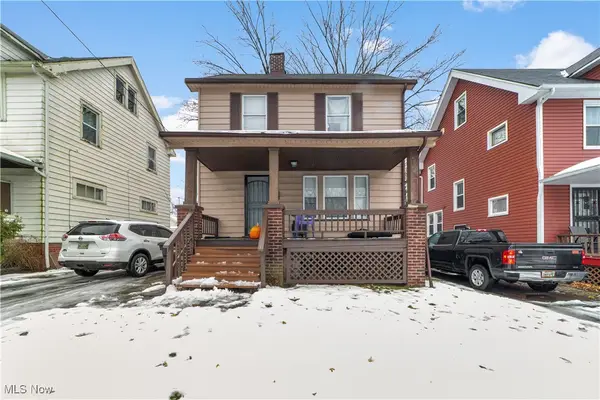 $108,900Active3 beds 1 baths1,056 sq. ft.
$108,900Active3 beds 1 baths1,056 sq. ft.12712 Lenacrave Avenue, Cleveland, OH 44105
MLS# 5177715Listed by: RUSSELL REAL ESTATE SERVICES - New
 $299,900Active4 beds 2 baths1,995 sq. ft.
$299,900Active4 beds 2 baths1,995 sq. ft.4414 Bucyrus Avenue, Cleveland, OH 44109
MLS# 5177444Listed by: KELLER WILLIAMS LEGACY GROUP REALTY - New
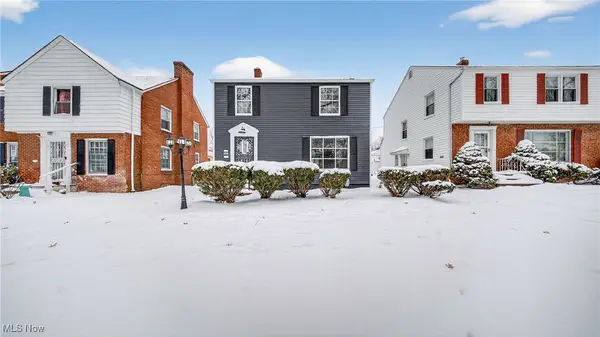 $169,900Active3 beds 2 baths2,067 sq. ft.
$169,900Active3 beds 2 baths2,067 sq. ft.16811 Invermere Avenue, Cleveland, OH 44128
MLS# 5177746Listed by: RE/MAX ABOVE & BEYOND - New
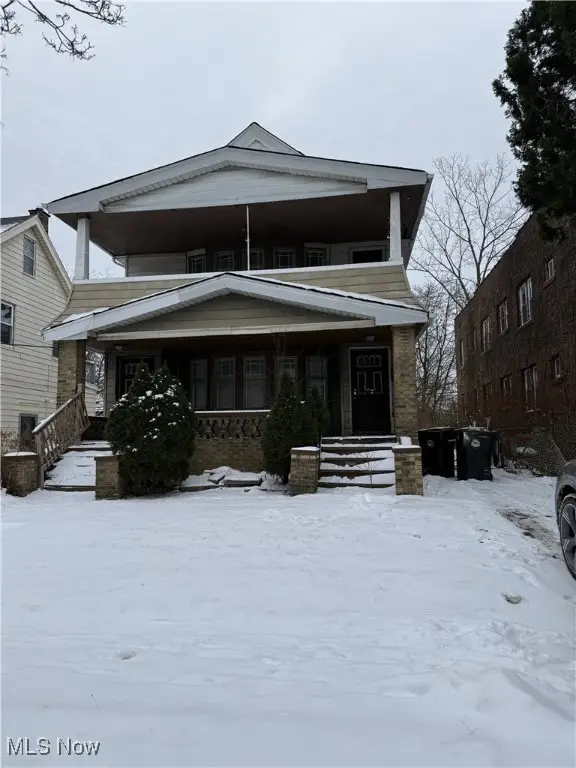 $65,000Active4 beds 2 baths2,094 sq. ft.
$65,000Active4 beds 2 baths2,094 sq. ft.991 E 143rd Street, Cleveland, OH 44110
MLS# 5177470Listed by: FAIRFELLOW REALTY LLC - New
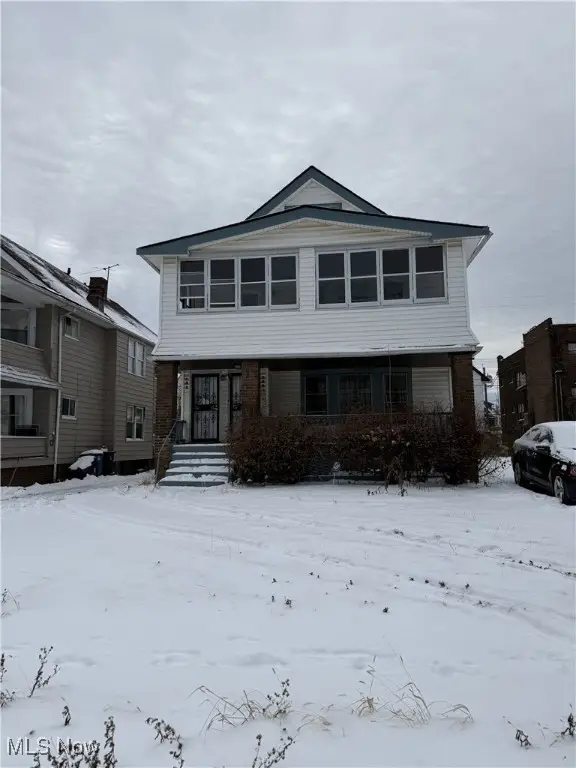 $60,000Active5 beds 3 baths2,566 sq. ft.
$60,000Active5 beds 3 baths2,566 sq. ft.872 Paxton Road, Cleveland, OH 44108
MLS# 5177475Listed by: FAIRFELLOW REALTY LLC - New
 $159,000Active4 beds 1 baths1,068 sq. ft.
$159,000Active4 beds 1 baths1,068 sq. ft.1476 W 114th Street, Cleveland, OH 44102
MLS# 949494Listed by: TMG REALTY - New
 $84,500Active3 beds 1 baths
$84,500Active3 beds 1 baths3911 E 189th Street, Cleveland, OH 44122
MLS# 5177804Listed by: BHR & ASSOCIATES - New
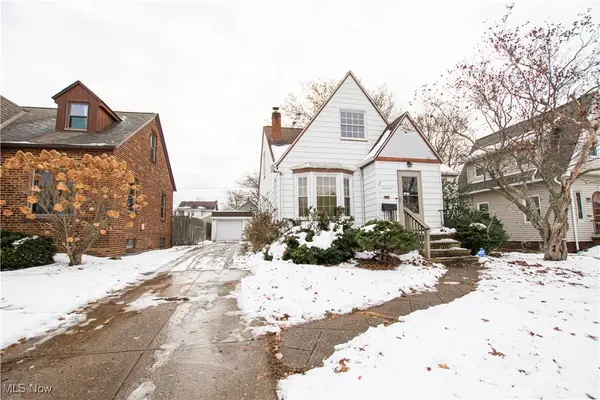 $225,000Active3 beds 2 baths1,540 sq. ft.
$225,000Active3 beds 2 baths1,540 sq. ft.16909 Truax Avenue, Cleveland, OH 44111
MLS# 5176975Listed by: LOFASO REAL ESTATE SERVICES - New
 $74,900Active4 beds 3 baths2,313 sq. ft.
$74,900Active4 beds 3 baths2,313 sq. ft.693 E 160th Street, Cleveland, OH 44110
MLS# 5177792Listed by: KELLER WILLIAMS LIVING
