2001 W 58th Street, Cleveland, OH 44102
Local realty services provided by:ERA Real Solutions Realty
Listed by: christopher a frederick, michele l frederick
Office: coldwell banker schmidt realty
MLS#:5162012
Source:OH_NORMLS
Price summary
- Price:$289,900
- Price per sq. ft.:$179.17
- Monthly HOA dues:$183.33
About this home
Your new lifestyle awaits in this magnificent, updated & spacious home nestled in the heart of Cleveland's highly sought-after Eco-Village! Perfectly located just steps from the Rapid Transit, the new Red Line Greenway, and some of Cleveland's best restaurants and art venues—this is urban living at its finest. Step inside to discover an inviting open floor plan featuring 9 ft. ceilings and custom hardwood flooring throughout the first floor. The chef's gourmet kitchen is sure to impress with granite countertops, pantry, premium stainless-steel appliances, & eat-in design that opens seamlessly to the spacious great room—ideal for entertaining and relaxing. Flexible first-floor room can serve as a formal dining area, office, or cozy living space, complemented by a convenient guest half bath. Glass door leads to your private backyard oasis—complete with a relaxing patio, privacy fencing, and direct access to the private garage. Upstairs, unwind in the owner's suite featuring a walk-in closet and elegant ensuite bath. Second level also includes a second bedroom, a full guest bath, and a separate office or reading nook. Designed with eco-friendly, energy-efficient construction, this home features a high-capacity tankless water heater and low-cost utilities for added comfort and savings. Pride of ownership shines throughout—move right in and enjoy! The owner is relocating for work, making this your rare opportunity to own a light-filled, modern townhouse in a vibrant, walkable community. Fast occupancy available!
Contact an agent
Home facts
- Year built:2003
- Listing ID #:5162012
- Added:134 day(s) ago
- Updated:February 19, 2026 at 03:10 PM
Rooms and interior
- Bedrooms:2
- Total bathrooms:3
- Full bathrooms:2
- Half bathrooms:1
- Living area:1,618 sq. ft.
Heating and cooling
- Cooling:Central Air
- Heating:Forced Air, Gas
Structure and exterior
- Roof:Asphalt, Fiberglass
- Year built:2003
- Building area:1,618 sq. ft.
- Lot area:0.06 Acres
Utilities
- Water:Public
- Sewer:Public Sewer
Finances and disclosures
- Price:$289,900
- Price per sq. ft.:$179.17
- Tax amount:$7,646 (2024)
New listings near 2001 W 58th Street
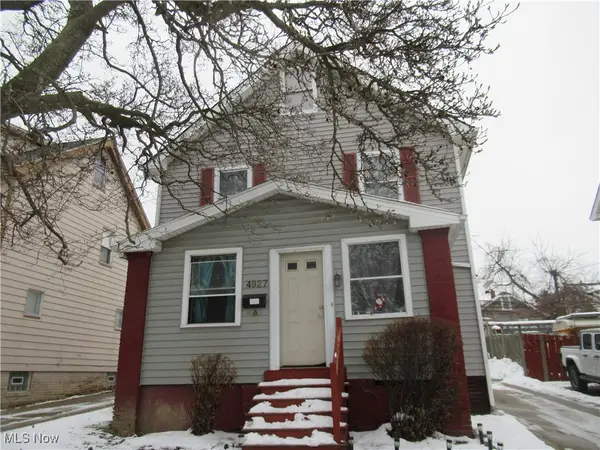 $120,000Active3 beds 1 baths
$120,000Active3 beds 1 baths4927 E 84 Street, Cleveland, OH 44125
MLS# 5176656Listed by: KEY REALTY- Open Sun, 3 to 5pm
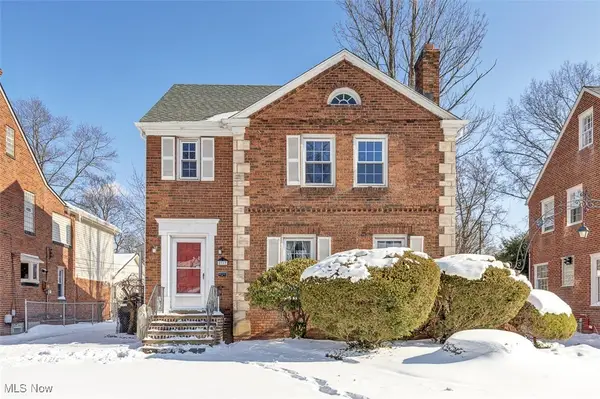 $290,000Active5 beds 3 baths2,408 sq. ft.
$290,000Active5 beds 3 baths2,408 sq. ft.2317 Canterbury Road, Cleveland, OH 44118
MLS# 5181397Listed by: KELLER WILLIAMS GREATER METROPOLITAN - New
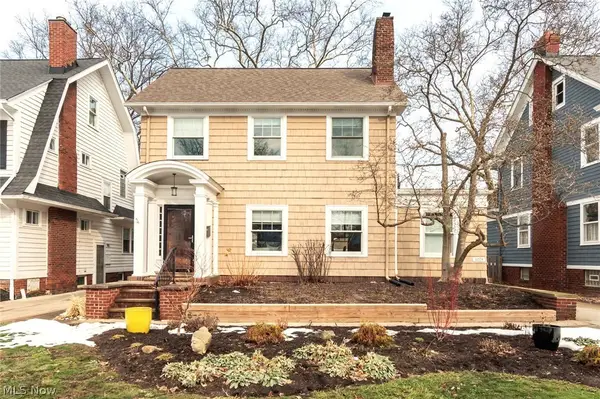 $350,000Active4 beds 3 baths1,642 sq. ft.
$350,000Active4 beds 3 baths1,642 sq. ft.3079 Scarborough Road, Cleveland, OH 44118
MLS# 5187361Listed by: KELLER WILLIAMS GREATER METROPOLITAN - New
 $229,000Active2 beds 2 baths984 sq. ft.
$229,000Active2 beds 2 baths984 sq. ft.13960 W Sprague, Cleveland, OH 44130
MLS# 5187701Listed by: SMARTLAND, LLC. - Open Sun, 1 to 3pmNew
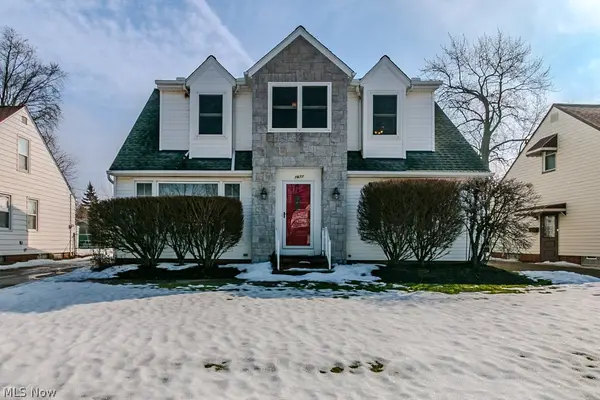 $369,900Active5 beds 4 baths3,136 sq. ft.
$369,900Active5 beds 4 baths3,136 sq. ft.1677 Hawthorne Drive, Cleveland, OH 44124
MLS# 5185777Listed by: KELLER WILLIAMS GREATER METROPOLITAN - New
 $195,000Active4 beds 2 baths
$195,000Active4 beds 2 baths3613 Henritze Avenue, Cleveland, OH 44109
MLS# 5187776Listed by: KELLER WILLIAMS GREATER METROPOLITAN - Open Sun, 1 to 2:30pmNew
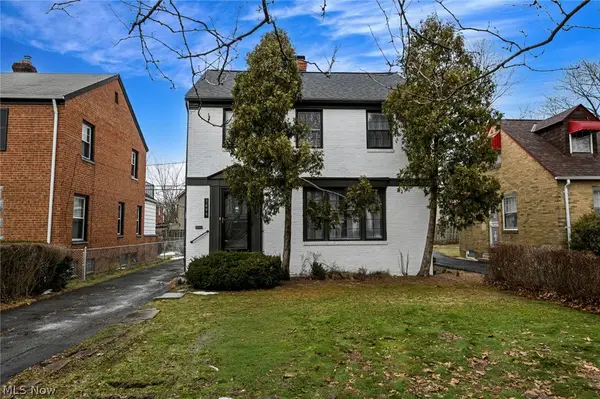 $212,000Active3 beds 2 baths
$212,000Active3 beds 2 baths3699 Bainbridge Road, Cleveland, OH 44118
MLS# 5187608Listed by: RE/MAX CROSSROADS PROPERTIES  $235,000Pending2 beds 2 baths1,206 sq. ft.
$235,000Pending2 beds 2 baths1,206 sq. ft.3641 Menlo Road, Cleveland, OH 44120
MLS# 5156028Listed by: RE/MAX CROSSROADS PROPERTIES $1,850,000Pending6 beds 7 baths6,480 sq. ft.
$1,850,000Pending6 beds 7 baths6,480 sq. ft.2511 Cedarwood Road, Cleveland, OH 44124
MLS# 5169574Listed by: HOMESMART REAL ESTATE MOMENTUM LLC- Open Sat, 10am to 12pm
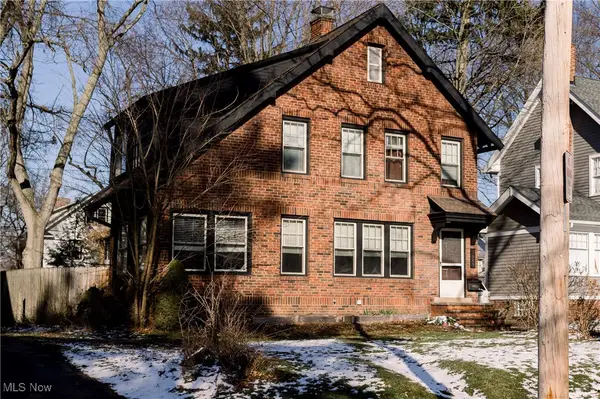 $299,900Active4 beds 3 baths2,119 sq. ft.
$299,900Active4 beds 3 baths2,119 sq. ft.3085 Essex Road, Cleveland, OH 44118
MLS# 5179402Listed by: BERKSHIRE HATHAWAY HOMESERVICES PROFESSIONAL REALTY

