2144 W 18th Street, Cleveland, OH 44113
Local realty services provided by:ERA Real Solutions Realty
Listed by:courtney calvillo
Office:berkshire hathaway homeservices professional realty
MLS#:5117830
Source:OH_NORMLS
Price summary
- Price:$925,000
- Price per sq. ft.:$254.82
About this home
Welcome to this exceptional, energy-efficient contemporary home in the heart of Duck Island, offering striking city views, private outdoor spaces, and a finished lower level with private entry! Built by Berges Home Performance, this tax-abated property (through 2034) masterfully blends modern luxury, sustainable design, and prime location into one spectacular package. The main level welcomes you with an open floor plan that flexibly serves as a living and dining space accompanied by a fireplace, highlighted by sleek, high-gloss European cabinetry, an induction cooktop, built-in convection oven, oversized island, innovative storage solutions, and an electronic charging drawer—perfect for everyday functionality and entertaining. Convenient access to the large two-car attached garage equipped with two EV charging outlets, and ample storage makes daily living effortless. A chic powder room completes this thoughtfully designed first floor. Upstairs, the second floor offers a true primary retreat featuring a spa-level bathroom with a 120-gallon soaking tub, German-inspired curbless concrete wet room shower, and a large walk-in closet. A second spacious bedroom, another full bathroom, and a convenient laundry area round out this level. Step outside onto the massive, partially covered 650 SF private terrace with enhanced privacy walls—ideal for outdoor living, dining, or relaxing. The third floor is made for entertaining, with a wet bar featuring a dual-tap keg system, a refined fireplace, a private bathroom, and seamless access to the rooftop deck showcasing breathtaking panoramic city views. The finished lower level offers incredible flexibility with its own secure entrance, tall ceilings, an egress window, a full bathroom, and a well-equipped kitchenette perfect for a guest suite, office, or potential Airbnb. Enjoy lower utilities with solar panels featuring battery backup. Minutes from Restaurants, Shops, Trails, Edgewater, OHC, Tremont and Downtown. A rare opportunity!
Contact an agent
Home facts
- Year built:2018
- Listing ID #:5117830
- Added:113 day(s) ago
- Updated:October 01, 2025 at 07:18 AM
Rooms and interior
- Bedrooms:3
- Total bathrooms:5
- Full bathrooms:3
- Half bathrooms:2
- Living area:3,630 sq. ft.
Heating and cooling
- Cooling:Central Air
- Heating:Forced Air
Structure and exterior
- Roof:Asphalt, Fiberglass, Metal
- Year built:2018
- Building area:3,630 sq. ft.
- Lot area:0.06 Acres
Utilities
- Water:Public
- Sewer:Public Sewer
Finances and disclosures
- Price:$925,000
- Price per sq. ft.:$254.82
- Tax amount:$2,575 (2024)
New listings near 2144 W 18th Street
- New
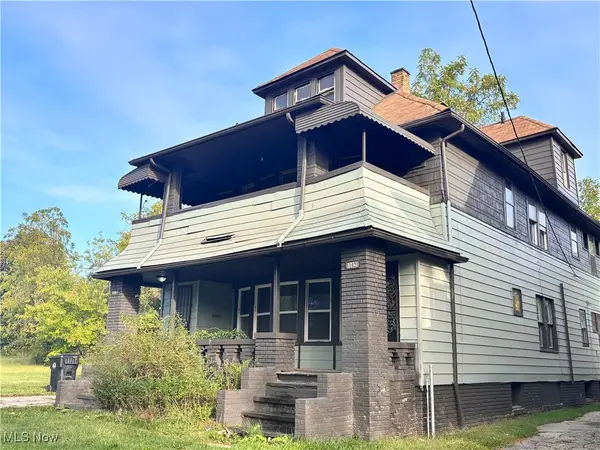 $159,900Active8 beds 3 baths4,920 sq. ft.
$159,900Active8 beds 3 baths4,920 sq. ft.11419 Durant Avenue, Cleveland, OH 44108
MLS# 5160052Listed by: PLUM TREE REALTY, LLC - New
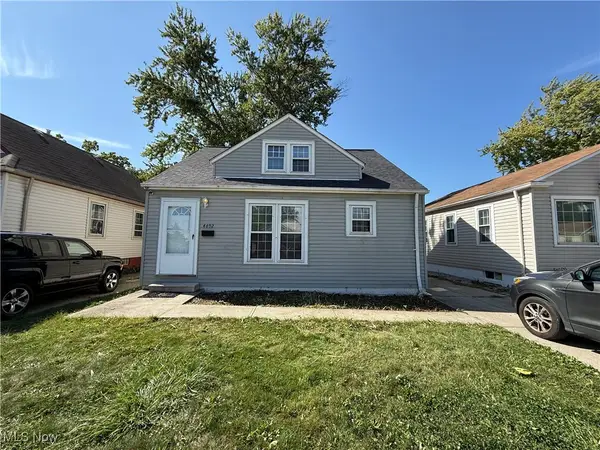 $165,000Active3 beds 1 baths
$165,000Active3 beds 1 baths4492 W 170th Street, Cleveland, OH 44135
MLS# 5160814Listed by: REALUXE OHIO - New
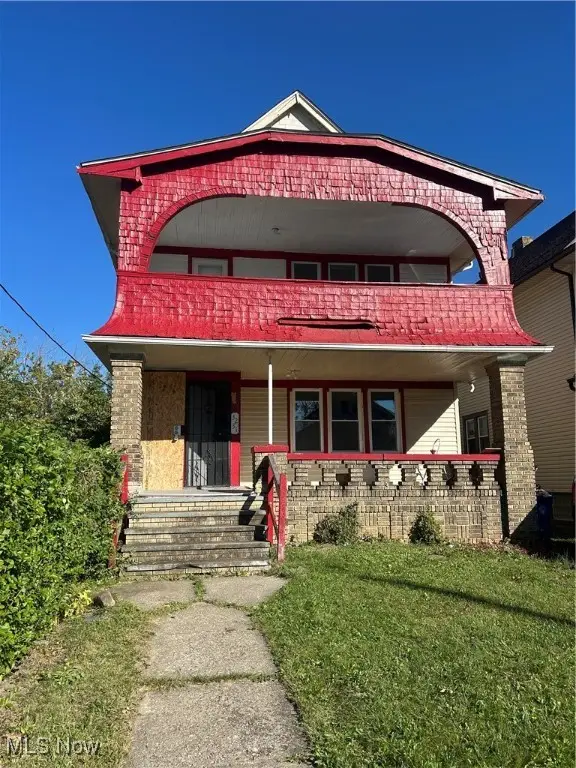 $155,000Active4 beds 2 baths
$155,000Active4 beds 2 baths3229 E 121st Street, Cleveland, OH 44120
MLS# 5160803Listed by: KELLER WILLIAMS GREATER METROPOLITAN - New
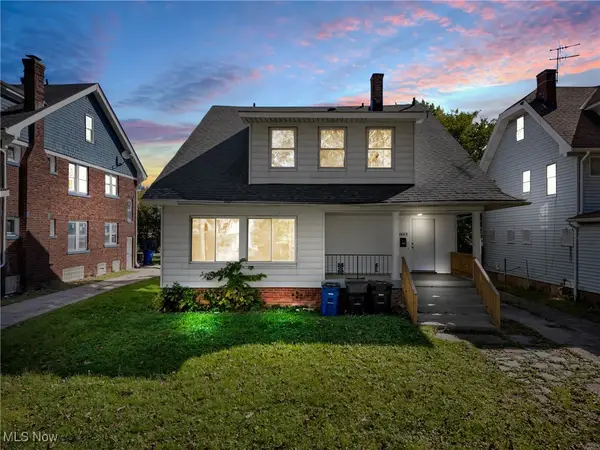 $175,000Active6 beds 2 baths2,306 sq. ft.
$175,000Active6 beds 2 baths2,306 sq. ft.3445 Martin Luther King Jr Drive, Cleveland, OH 44104
MLS# 5161043Listed by: PLUM TREE REALTY, LLC - New
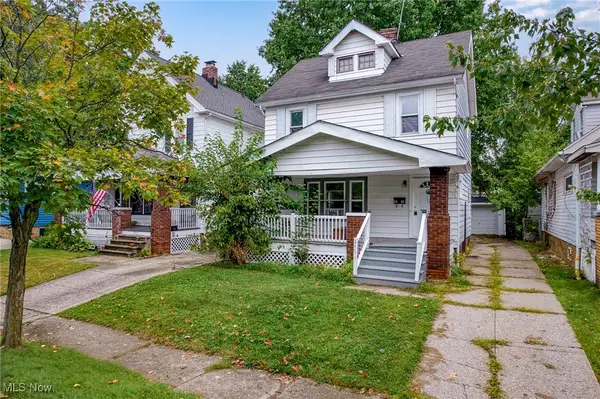 $119,900Active4 beds 2 baths2,128 sq. ft.
$119,900Active4 beds 2 baths2,128 sq. ft.3599 W 129th Street, Cleveland, OH 44111
MLS# 5160110Listed by: ON TARGET REALTY, INC. - New
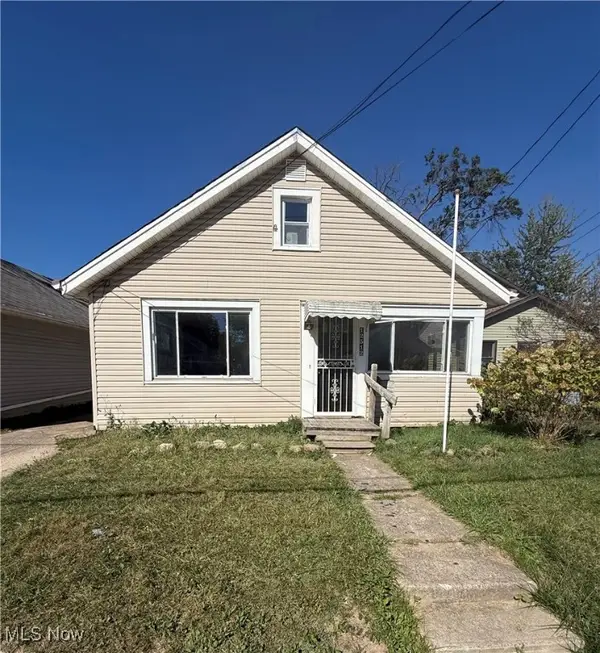 $159,900Active4 beds 1 baths
$159,900Active4 beds 1 baths12512 Mcgowan Avenue, Cleveland, OH 44135
MLS# 5160797Listed by: REALUXE OHIO - New
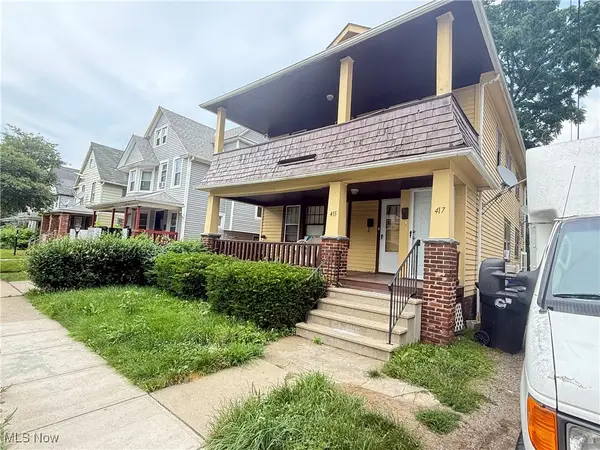 $125,000Active4 beds 2 baths3,016 sq. ft.
$125,000Active4 beds 2 baths3,016 sq. ft.417 Arbor Road, Cleveland, OH 44108
MLS# 5160128Listed by: KELLER WILLIAMS CHERVENIC RLTY - New
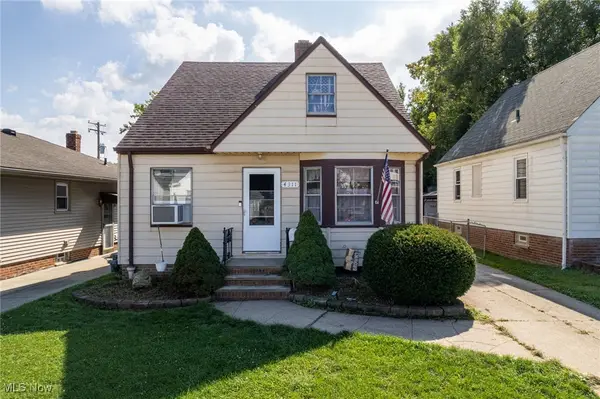 $164,999Active3 beds 1 baths1,254 sq. ft.
$164,999Active3 beds 1 baths1,254 sq. ft.4311 Woodway Avenue, Cleveland, OH 44134
MLS# 5160780Listed by: EXP REALTY, LLC. - New
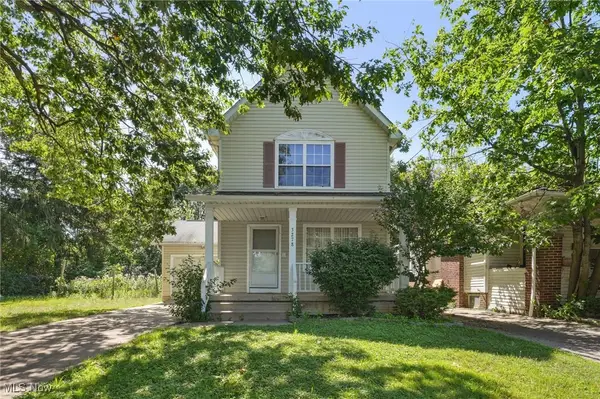 $130,000Active3 beds 2 baths1,956 sq. ft.
$130,000Active3 beds 2 baths1,956 sq. ft.3278 E 140th Street, Cleveland, OH 44120
MLS# 5160856Listed by: BEYCOME BROKERAGE REALTY LLC - New
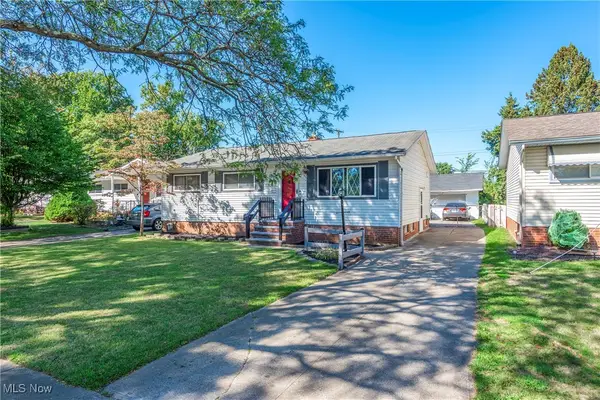 $210,000Active3 beds 2 baths
$210,000Active3 beds 2 baths902 Colonel Drive, Cleveland, OH 44109
MLS# 5160747Listed by: EXP REALTY, LLC.
