2160 W 40th Street, Cleveland, OH 44113
Local realty services provided by:ERA Real Solutions Realty
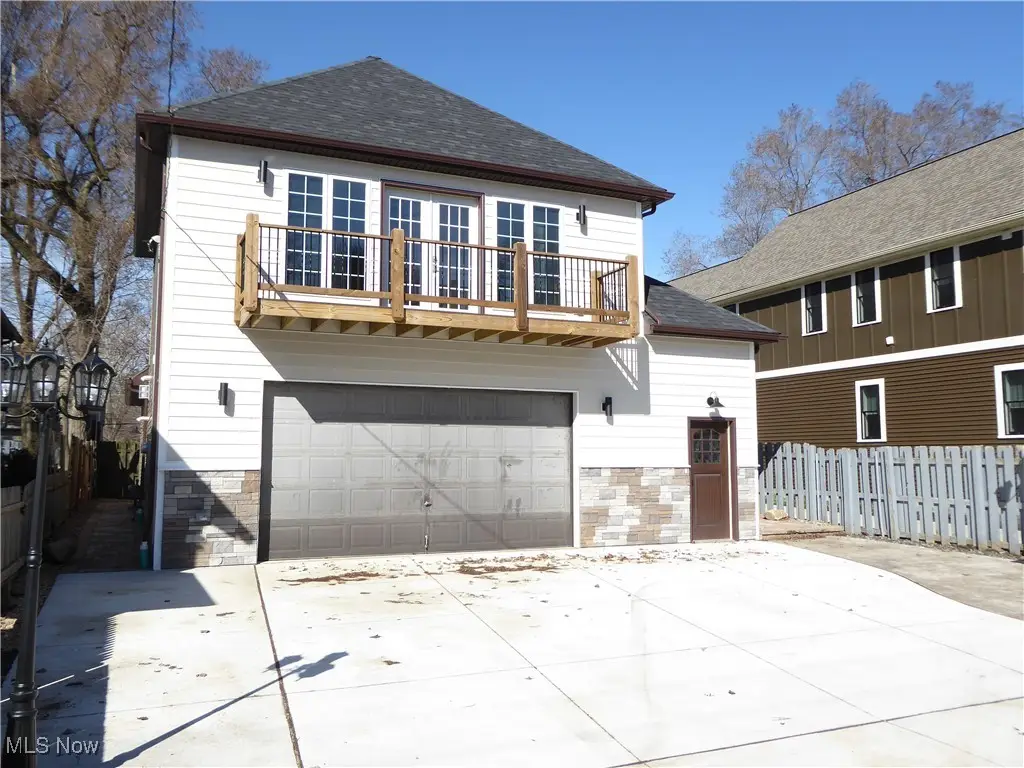


Listed by:david s sharkey
Office:progressive urban real estate co
MLS#:5108842
Source:OH_NORMLS
Price summary
- Price:$449,900
- Price per sq. ft.:$236.79
About this home
Ohio City is celebrated for it's rich history, diverse dining scene, and vibrant arts/culture, making it one of Cleveland’s most desirable neighborhoods. This exceptional home with 15 year tax abatement features a bright vaulted entryway leading to the a great room with a huge open concept kitchen with white cabinets, sleek quartz countertops and stainless steel appliances all perfect for entertaining. Rich laminate flooring throughout, fireplace and custom wainscoting adds warmth and sophistication. The master bedroom is bathed in natural light with large French doors opening to a balcony, ideal for enjoying your morning coffee. Rounding out the master suite is an attached full bath with double vanities and a walk in tile shower and a large walk-in in closet. Also on the second level is a second full bath, bedroom and laundry. A standout feature of this property is the large attached garage with 2 more outdoor spaces in front. The large driveway, fenced patio and attention to detail complete this home’s perfect blend of comfort and convenience. Walk or bike the Redline Greenway to the West Side Market or connect into the Towpath Trail. Steps the the fast growing Lorain Avenue business district along with the restaurants and breweries of the Market District. Easy access to downtown, University Circle, Tremont and area hospitals. Regional access via I-90, I-71, SR 176 and the Opportunity Corridor. This is urban living at its finest. Don’t miss this rare opportunity schedule your showing today!
Contact an agent
Home facts
- Year built:2025
- Listing Id #:5108842
- Added:143 day(s) ago
- Updated:August 16, 2025 at 02:12 PM
Rooms and interior
- Bedrooms:2
- Total bathrooms:3
- Full bathrooms:2
- Half bathrooms:1
- Living area:1,900 sq. ft.
Heating and cooling
- Cooling:Central Air
- Heating:Forced Air, Gas
Structure and exterior
- Roof:Asphalt, Fiberglass
- Year built:2025
- Building area:1,900 sq. ft.
- Lot area:0.08 Acres
Utilities
- Water:Public
- Sewer:Public Sewer
Finances and disclosures
- Price:$449,900
- Price per sq. ft.:$236.79
- Tax amount:$524 (2024)
New listings near 2160 W 40th Street
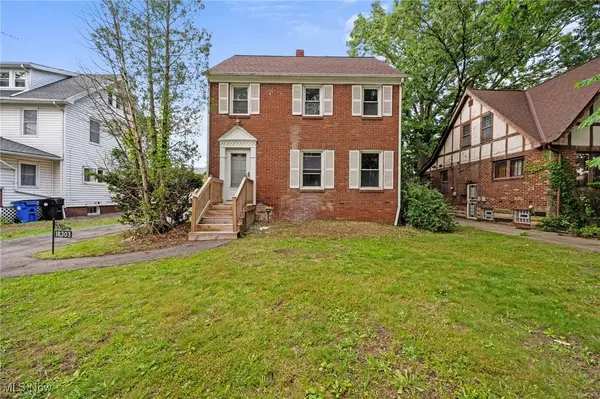 $164,500Active4 beds 2 baths1,443 sq. ft.
$164,500Active4 beds 2 baths1,443 sq. ft.18303 Canterbury Road, Cleveland, OH 44119
MLS# 5135531Listed by: KELLER WILLIAMS CITYWIDE- New
 $724,900Active2 beds 3 baths2,482 sq. ft.
$724,900Active2 beds 3 baths2,482 sq. ft.1248 W 58th Street #22, Cleveland, OH 44102
MLS# 5148933Listed by: BERKSHIRE HATHAWAY HOMESERVICES PROFESSIONAL REALTY - New
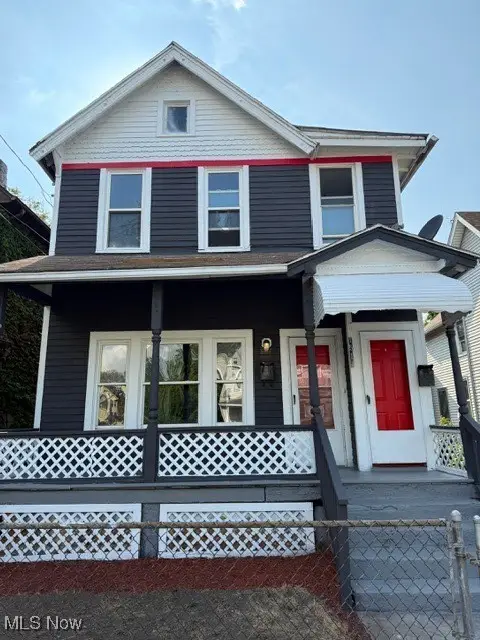 $165,000Active5 beds 2 baths2,000 sq. ft.
$165,000Active5 beds 2 baths2,000 sq. ft.1514 E 81st Street, Cleveland, OH 44103
MLS# 5148930Listed by: KELLER WILLIAMS LIVING - New
 $99,500Active4 beds 2 baths2,412 sq. ft.
$99,500Active4 beds 2 baths2,412 sq. ft.457 E 143rd Street, Cleveland, OH 44110
MLS# 5147453Listed by: BERKSHIRE HATHAWAY HOMESERVICES STOUFFER REALTY - New
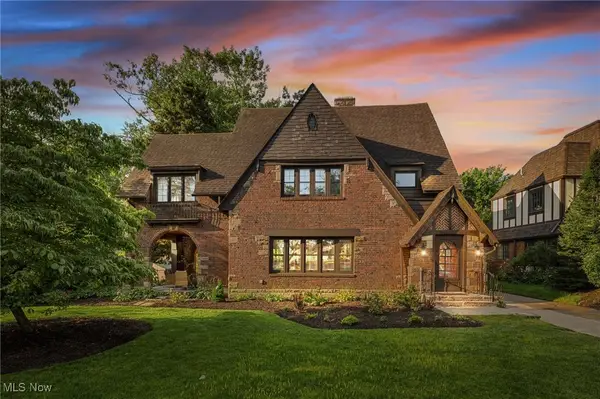 $1,075,000Active4 beds 4 baths3,970 sq. ft.
$1,075,000Active4 beds 4 baths3,970 sq. ft.11205 Edgewater Drive, Cleveland, OH 44102
MLS# 5148104Listed by: RE/MAX CROSSROADS PROPERTIES - New
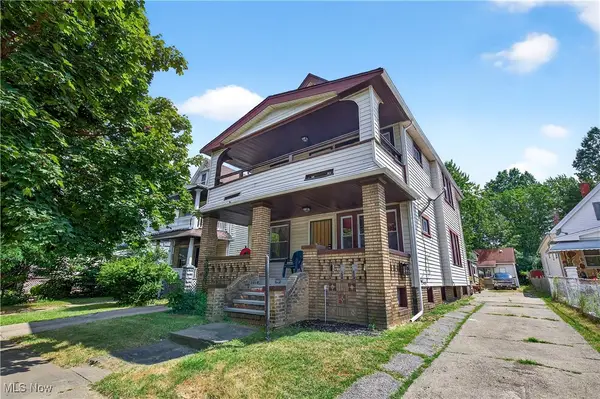 $283,250Active7 beds 4 baths
$283,250Active7 beds 4 baths3001 E 128th Street, Cleveland, OH 44120
MLS# 5127501Listed by: EPIQUE REALTY - New
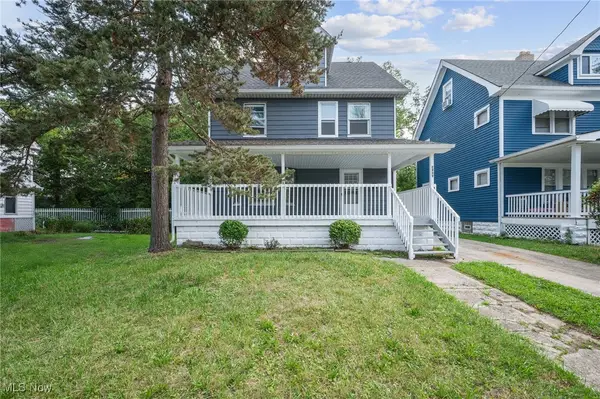 $200,000Active4 beds 1 baths1,612 sq. ft.
$200,000Active4 beds 1 baths1,612 sq. ft.2939 E 130th Street, Cleveland, OH 44120
MLS# 5137284Listed by: KELLER WILLIAMS LIVING - New
 $238,000Active3 beds 2 baths1,803 sq. ft.
$238,000Active3 beds 2 baths1,803 sq. ft.3739 Warren Road, Cleveland, OH 44111
MLS# 5148168Listed by: CENTURY 21 HOMESTAR - New
 $129,000Active5 beds 3 baths2,700 sq. ft.
$129,000Active5 beds 3 baths2,700 sq. ft.1141 E 148th Street, Cleveland, OH 44110
MLS# 5148359Listed by: OHIO PROPERTY GROUP, LLC - New
 $220,000Active4 beds 2 baths2,012 sq. ft.
$220,000Active4 beds 2 baths2,012 sq. ft.2110 W 95th Street, Cleveland, OH 44102
MLS# 5148558Listed by: JAMM REAL ESTATE CO.
