2242 W 5th Street, Cleveland, OH 44113
Local realty services provided by:ERA Real Solutions Realty

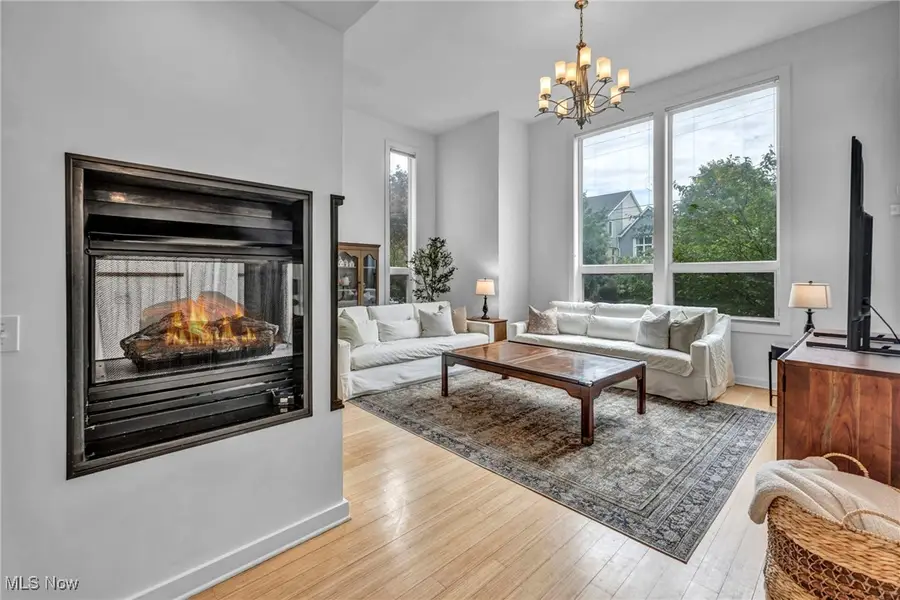
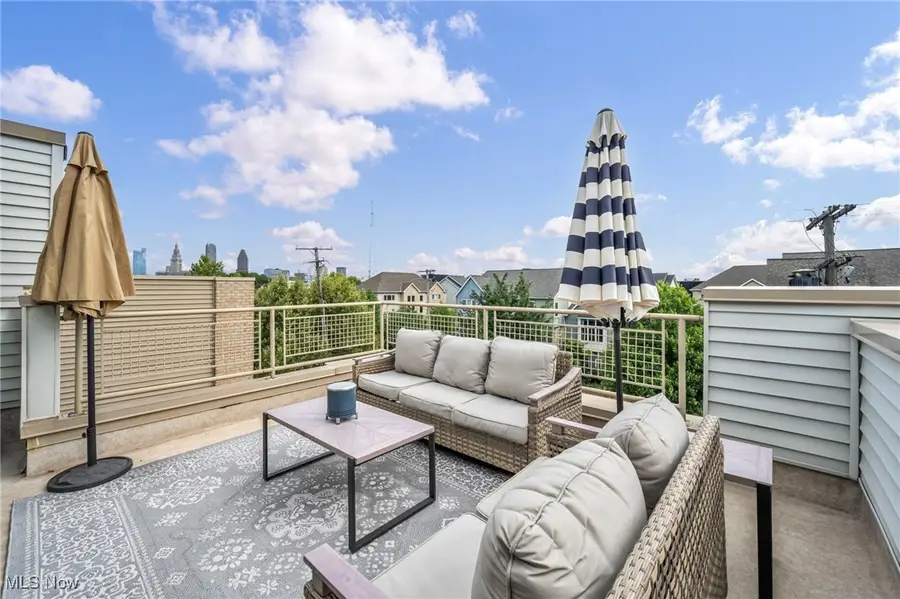
Listed by:maureen zappone
Office:keller williams citywide
MLS#:5141320
Source:OH_NORMLS
Price summary
- Price:$565,000
- Price per sq. ft.:$186.72
About this home
Rare 5-level end-unit townhome with skyline views in the heart of Tremont— versatile, sun-filled living spaces and no HOA!
Pull into your attached 2-car garage and enter through a welcoming mudroom with a large closet, half bath, and oversized lower level flex space—perfect for a home office, guest suite, or workout room. The main level features soaring ceilings, oversized windows, and a cozy gas fireplace in the living room. Just steps up, a spacious eat-in kitchen offers cherry cabinets, granite counters, stainless appliances, and access to one of three private outdoor spaces.
The third level includes two bedrooms, two full baths, and a convenient laundry area. The primary suite features a walk-in closet, ensuite bath, and custom blackout shades. A newly tiled fourth level provides added living space, while the top floor boasts two rooftop patios with sweeping downtown views, and movie room - an entertainer’s dream. Agent Owned
Contact an agent
Home facts
- Year built:2006
- Listing Id #:5141320
- Added:26 day(s) ago
- Updated:August 16, 2025 at 02:12 PM
Rooms and interior
- Bedrooms:3
- Total bathrooms:3
- Full bathrooms:2
- Half bathrooms:1
- Living area:3,026 sq. ft.
Heating and cooling
- Cooling:Central Air
- Heating:Fireplaces, Forced Air, Gas
Structure and exterior
- Roof:Flat, Rubber
- Year built:2006
- Building area:3,026 sq. ft.
- Lot area:0.06 Acres
Utilities
- Water:Public
- Sewer:Public Sewer
Finances and disclosures
- Price:$565,000
- Price per sq. ft.:$186.72
- Tax amount:$6,022 (2024)
New listings near 2242 W 5th Street
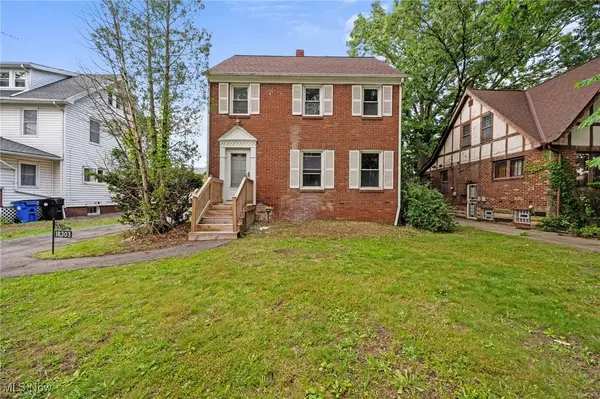 $164,500Active4 beds 2 baths1,443 sq. ft.
$164,500Active4 beds 2 baths1,443 sq. ft.18303 Canterbury Road, Cleveland, OH 44119
MLS# 5135531Listed by: KELLER WILLIAMS CITYWIDE- New
 $724,900Active2 beds 3 baths2,482 sq. ft.
$724,900Active2 beds 3 baths2,482 sq. ft.1248 W 58th Street #22, Cleveland, OH 44102
MLS# 5148933Listed by: BERKSHIRE HATHAWAY HOMESERVICES PROFESSIONAL REALTY - New
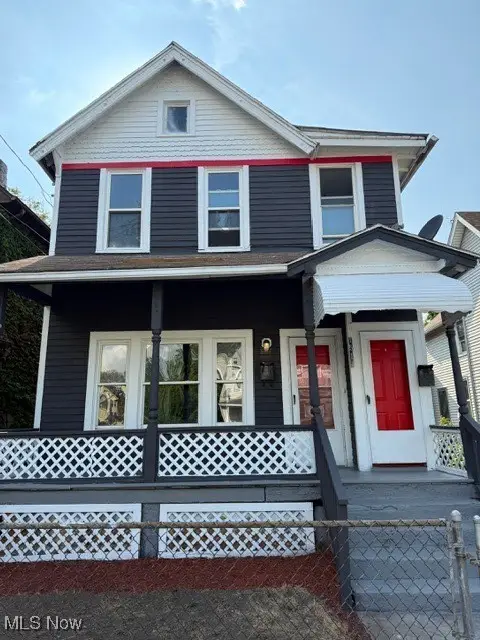 $165,000Active5 beds 2 baths2,000 sq. ft.
$165,000Active5 beds 2 baths2,000 sq. ft.1514 E 81st Street, Cleveland, OH 44103
MLS# 5148930Listed by: KELLER WILLIAMS LIVING - New
 $99,500Active4 beds 2 baths2,412 sq. ft.
$99,500Active4 beds 2 baths2,412 sq. ft.457 E 143rd Street, Cleveland, OH 44110
MLS# 5147453Listed by: BERKSHIRE HATHAWAY HOMESERVICES STOUFFER REALTY - New
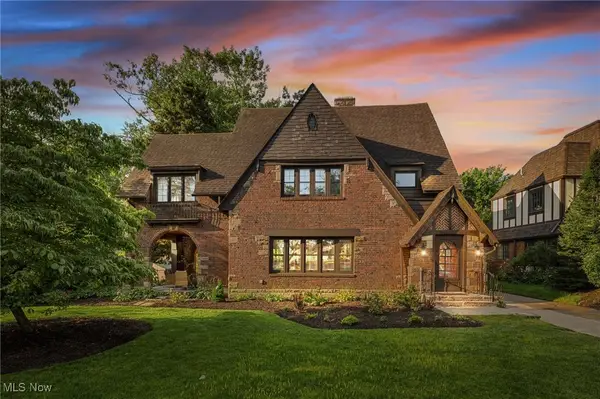 $1,075,000Active4 beds 4 baths3,970 sq. ft.
$1,075,000Active4 beds 4 baths3,970 sq. ft.11205 Edgewater Drive, Cleveland, OH 44102
MLS# 5148104Listed by: RE/MAX CROSSROADS PROPERTIES - New
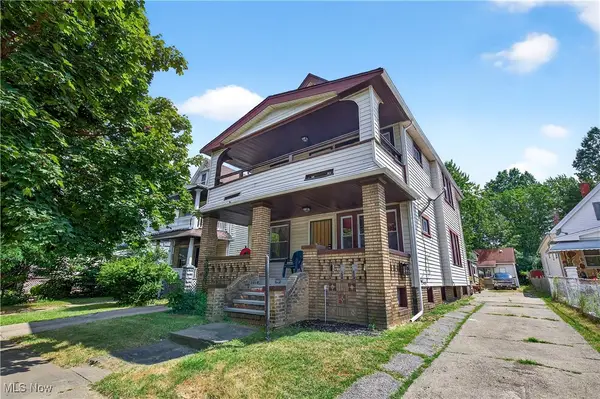 $283,250Active7 beds 4 baths
$283,250Active7 beds 4 baths3001 E 128th Street, Cleveland, OH 44120
MLS# 5127501Listed by: EPIQUE REALTY - New
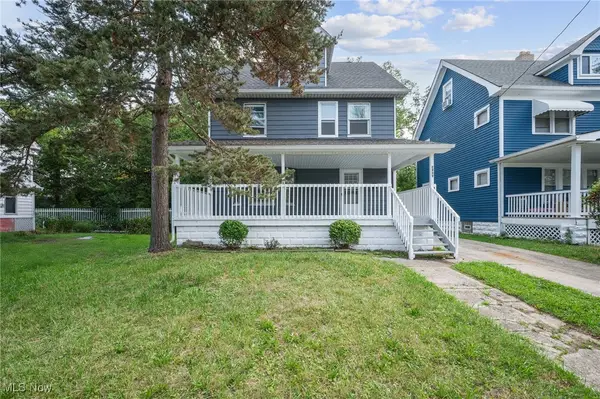 $200,000Active4 beds 1 baths1,612 sq. ft.
$200,000Active4 beds 1 baths1,612 sq. ft.2939 E 130th Street, Cleveland, OH 44120
MLS# 5137284Listed by: KELLER WILLIAMS LIVING - New
 $238,000Active3 beds 2 baths1,803 sq. ft.
$238,000Active3 beds 2 baths1,803 sq. ft.3739 Warren Road, Cleveland, OH 44111
MLS# 5148168Listed by: CENTURY 21 HOMESTAR - New
 $129,000Active5 beds 3 baths2,700 sq. ft.
$129,000Active5 beds 3 baths2,700 sq. ft.1141 E 148th Street, Cleveland, OH 44110
MLS# 5148359Listed by: OHIO PROPERTY GROUP, LLC - New
 $220,000Active4 beds 2 baths2,012 sq. ft.
$220,000Active4 beds 2 baths2,012 sq. ft.2110 W 95th Street, Cleveland, OH 44102
MLS# 5148558Listed by: JAMM REAL ESTATE CO.
