2280 City View Drive, Cleveland, OH 44113
Local realty services provided by:ERA Real Solutions Realty
Listed by: christopher trivisonno, david j preseren
Office: keller williams living
MLS#:5144542
Source:OH_NORMLS
Price summary
- Price:$485,000
- Price per sq. ft.:$265.46
- Monthly HOA dues:$155
About this home
Welcome to this 2013 built luxury townhome nestled in the Bergen Village development of Tremont. Boasting a coveted locale mere minutes from downtown Cleveland, renowned sports venues, Ohio City, and the MetroHealth Campus, this contemporary urban oasis offers a serene retreat with access to scenic walking, running, and biking paths along the picturesque Cuyahoga River. Step inside to discover a sophisticated open layout. The ground floor features expansive storage options and a versatile office that doubles as a guest bedroom with a Murphy bed that conveys with the property. Ascend to the second level where soaring ceilings and expansive windows illuminate the spacious living and dining area. The state-of-the-art kitchen is a chef's dream, showcasing sleek quartz countertops, premium stainless steel appliances, a generous farmhouse sink, and a sprawling kitchen island perfect for culinary creations and social gatherings. Enjoy seamless indoor-outdoor flow with access to a private deck, ideal for entertaining. A conveniently located half bath enhances the main floor's functionality. Upstairs, retreat to two luxurious bedroom suites and a discreet laundry closet. The primary suite exudes tranquility with lofty vaulted ceilings and abundant natural light, offering a haven of comfort and style. Additional highlights include a coveted two-car garage complete with an EV charging outlet and a new tankless water heater installed in 2023, ensuring convenience and sustainability. Association includes: common area maintenance, landscaping, and snow removal on the main City View Road. Benefit from tax abatement through 2029. Experience a lifestyle of unparalleled refinement and convenience in this prestigious Tremont townhome. Schedule your private tour today and envision the possibilities of elevated living. Tax Abatement until 12/31/2035
Contact an agent
Home facts
- Year built:2013
- Listing ID #:5144542
- Added:196 day(s) ago
- Updated:February 10, 2026 at 08:18 AM
Rooms and interior
- Bedrooms:3
- Total bathrooms:3
- Full bathrooms:2
- Half bathrooms:1
- Living area:1,827 sq. ft.
Heating and cooling
- Cooling:Central Air
- Heating:Forced Air, Gas
Structure and exterior
- Roof:Asphalt, Fiberglass
- Year built:2013
- Building area:1,827 sq. ft.
- Lot area:0.03 Acres
Utilities
- Water:Public
- Sewer:Public Sewer
Finances and disclosures
- Price:$485,000
- Price per sq. ft.:$265.46
- Tax amount:$1,656 (2024)
New listings near 2280 City View Drive
- New
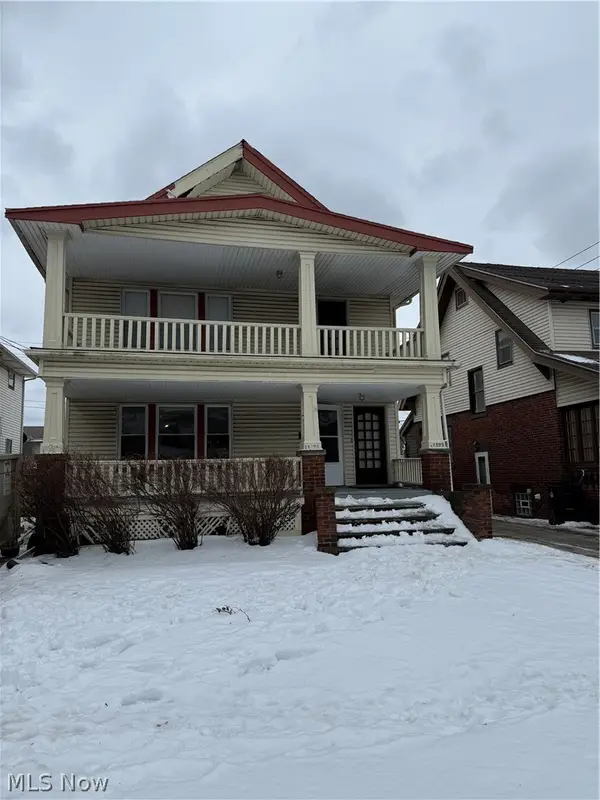 $169,900Active4 beds 2 baths2,124 sq. ft.
$169,900Active4 beds 2 baths2,124 sq. ft.11521 Florian Avenue, Cleveland, OH 44111
MLS# 5185861Listed by: EXP REALTY, LLC. - New
 $260,000Active3 beds 2 baths1,229 sq. ft.
$260,000Active3 beds 2 baths1,229 sq. ft.3851 W 157th Street, Cleveland, OH 44111
MLS# 5186361Listed by: KELLER WILLIAMS GREATER METROPOLITAN - New
 $112,900Active6 beds 2 baths2,754 sq. ft.
$112,900Active6 beds 2 baths2,754 sq. ft.3460 E 142 Street, Cleveland, OH 44120
MLS# 5186463Listed by: BERKSHIRE HATHAWAY HOMESERVICES STOUFFER REALTY - New
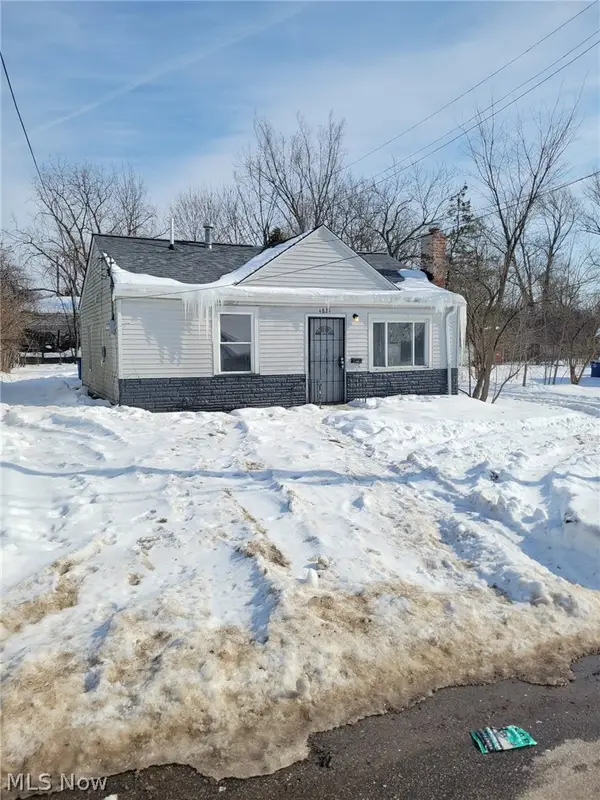 $109,900Active3 beds 1 baths904 sq. ft.
$109,900Active3 beds 1 baths904 sq. ft.4821 E 173 Street, Cleveland, OH 44128
MLS# 5186483Listed by: CLEVELAND SUBURBAN HOMES - New
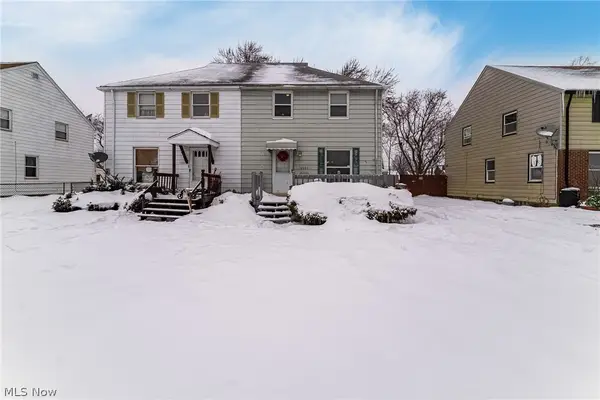 $140,000Active3 beds 2 baths
$140,000Active3 beds 2 baths12600 Astor Avenue, Cleveland, OH 44135
MLS# 5186161Listed by: KELLER WILLIAMS GREATER METROPOLITAN - New
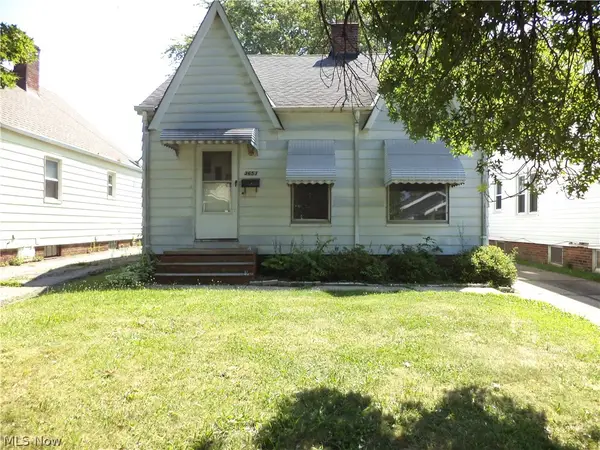 $105,000Active3 beds 1 baths1,152 sq. ft.
$105,000Active3 beds 1 baths1,152 sq. ft.3653 W 102nd Street, Cleveland, OH 44111
MLS# 5186216Listed by: COLDWELL BANKER SCHMIDT REALTY - New
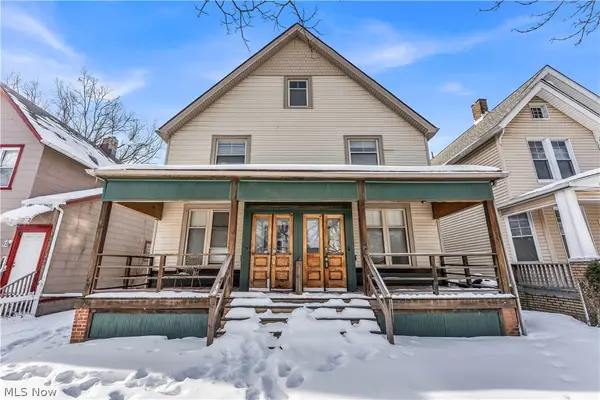 $515,000Active6 beds 4 baths6,600 sq. ft.
$515,000Active6 beds 4 baths6,600 sq. ft.1852-1854 W 45 Street, Cleveland, OH 44102
MLS# 5186300Listed by: EXP REALTY, LLC. - New
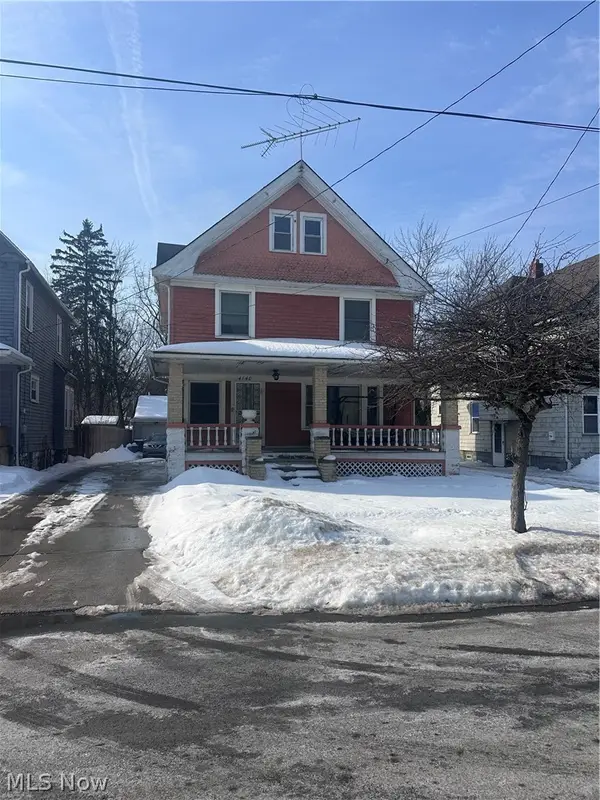 $66,500Active4 beds 1 baths1,577 sq. ft.
$66,500Active4 beds 1 baths1,577 sq. ft.4140 E 113th Street, Cleveland, OH 44105
MLS# 5186381Listed by: KELLER WILLIAMS CHERVENIC RLTY - New
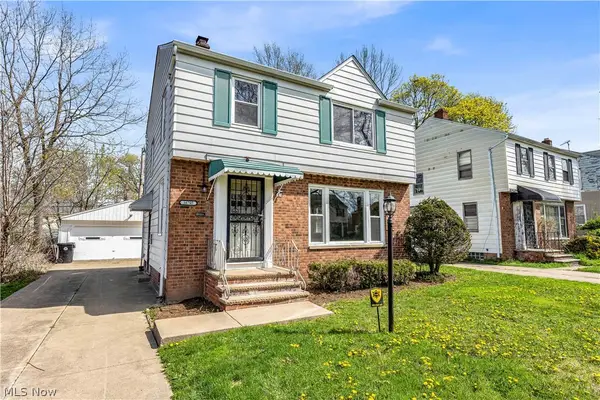 $150,000Active3 beds 1 baths1,193 sq. ft.
$150,000Active3 beds 1 baths1,193 sq. ft.16705 Glendale Avenue, Cleveland, OH 44128
MLS# 5186391Listed by: RE/MAX HAVEN REALTY - New
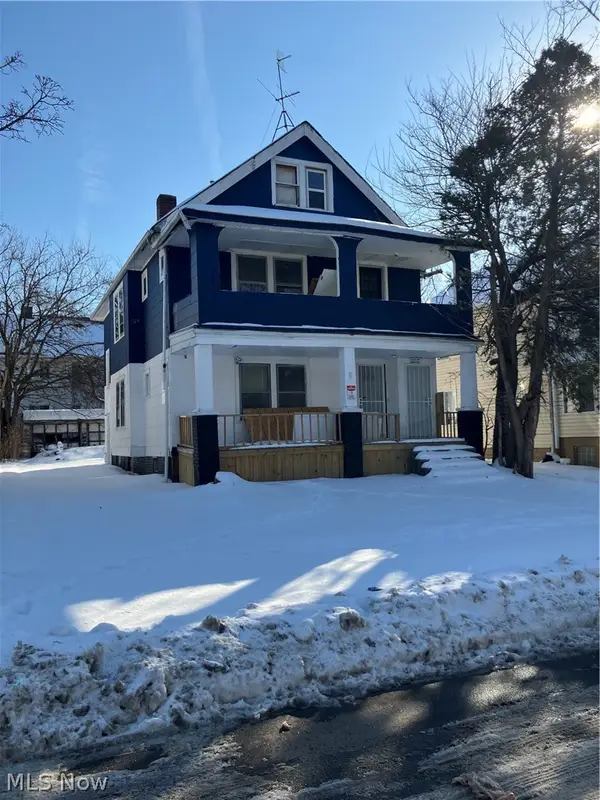 $79,900Active4 beds 2 baths1,868 sq. ft.
$79,900Active4 beds 2 baths1,868 sq. ft.3545 E 118th Street, Cleveland, OH 44105
MLS# 5186405Listed by: RUSSELL REAL ESTATE SERVICES

