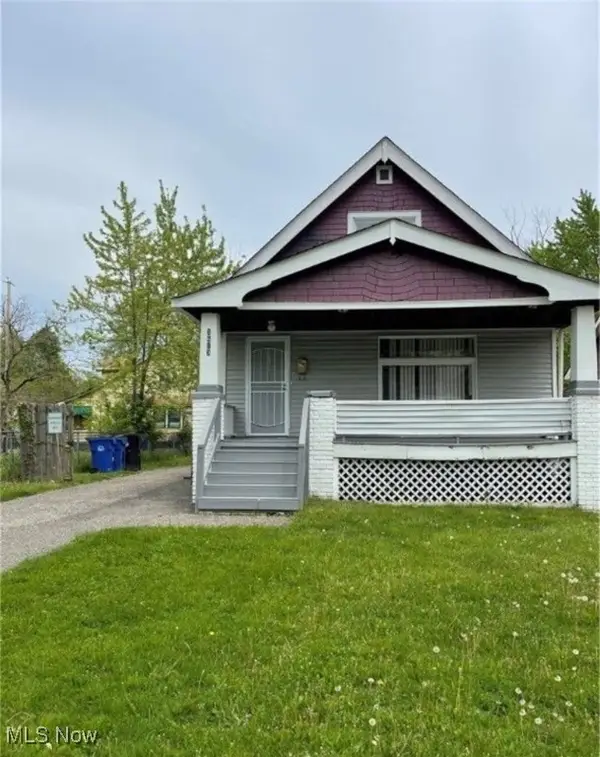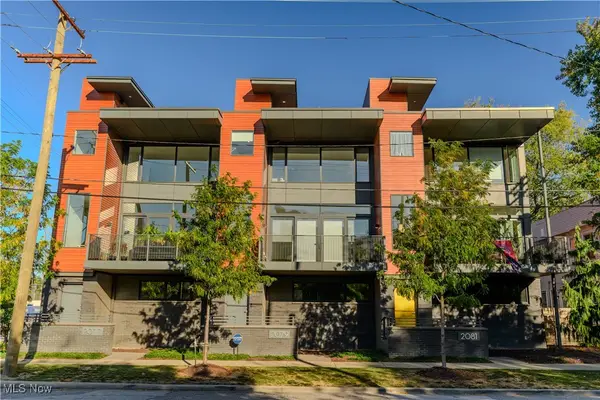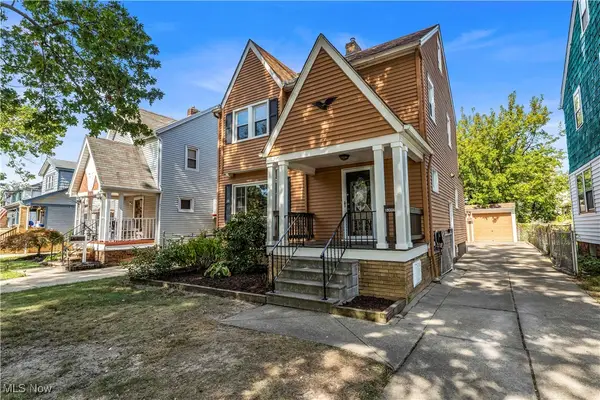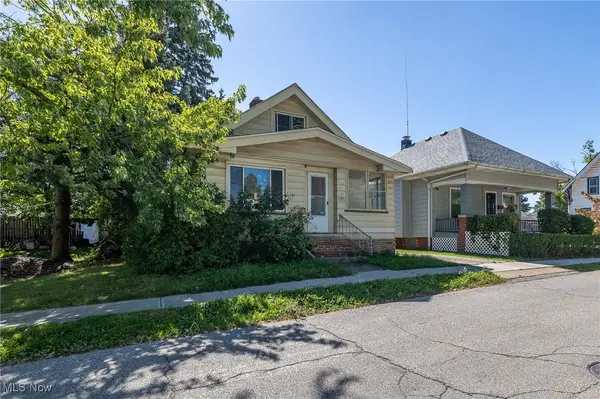2286 W 10th Street, Cleveland, OH 44113
Local realty services provided by:ERA Real Solutions Realty
Listed by:dayna edwards
Office:exp realty, llc.
MLS#:5161801
Source:OH_NORMLS
Price summary
- Price:$359,900
- Price per sq. ft.:$254.17
About this home
Welcome home to this stunning century Colonial located in the heart of Cleveland's Tremont Historic District! As you enter, you’ll be captivated by the solid oak refinished flooring that flows throughout, complemented by original glass door knobs and built in cabinets that add a touch of vintage elegance! The inviting main level features spacious living and dining areas filled with natural light, ideal for both everyday living and entertaining. The thoughtfully updated kitchen blends modern convenience with historic character! As you venture upstairs, you'll find three generously sized bedrooms and two beautifully remodeled full baths! The luxurious primary suite offers a private retreat complete with a walk-in closet and a spa-like tile shower! The walk up attic provides functionality for easy storage or awaits your creative touch to turn it into more living space! Spend your mornings having coffee on the covered front porch, and your evenings enjoying your private backyard oasis. The fully fenced in backyard and stunning brick patio are added bonuses to this already amazing home! You will enjoy being just steps from Tremont's award-winning restaurants, boutique shops, art galleries, and parks. This home is a rare find, offering a perfect blend of character and contemporary living in a vibrant community! Major updates include all new plumbing on the second floor, roof 2022, newer HVAC, replacement vinyl windows, electrical and more!! Call your favorite agent today to schedule a tour - this is one you will not want to miss out on viewing!
Contact an agent
Home facts
- Year built:1916
- Listing ID #:5161801
- Added:1 day(s) ago
- Updated:October 03, 2025 at 11:43 PM
Rooms and interior
- Bedrooms:3
- Total bathrooms:2
- Full bathrooms:2
- Living area:1,416 sq. ft.
Heating and cooling
- Cooling:Central Air
- Heating:Forced Air, Gas
Structure and exterior
- Roof:Asphalt, Fiberglass
- Year built:1916
- Building area:1,416 sq. ft.
- Lot area:0.06 Acres
Utilities
- Water:Public
- Sewer:Public Sewer
Finances and disclosures
- Price:$359,900
- Price per sq. ft.:$254.17
- Tax amount:$7,839 (2024)
New listings near 2286 W 10th Street
- New
 $105,900Active4 beds 2 baths1,440 sq. ft.
$105,900Active4 beds 2 baths1,440 sq. ft.635 E 125th Street, Cleveland, OH 44108
MLS# 5161988Listed by: KELLER WILLIAMS LIVING - New
 $3,995,000Active6 beds 8 baths6,947 sq. ft.
$3,995,000Active6 beds 8 baths6,947 sq. ft.2067 Random Road, Cleveland, OH 44106
MLS# 5161348Listed by: CHESTNUT HILL REALTY, INC. - New
 $110,000Active3 beds 1 baths1,374 sq. ft.
$110,000Active3 beds 1 baths1,374 sq. ft.3024 W 103rd Street, Cleveland, OH 44111
MLS# 5161690Listed by: KELLER WILLIAMS LIVING - Open Sun, 11am to 1pmNew
 $130,000Active5 beds 1 baths1,559 sq. ft.
$130,000Active5 beds 1 baths1,559 sq. ft.8016 Halle Avenue, Cleveland, OH 44102
MLS# 5161716Listed by: RE/MAX ABOVE & BEYOND - New
 $45,000Active3 beds 1 baths
$45,000Active3 beds 1 baths14016 Castalia Avenue, Cleveland, OH 44110
MLS# 5161651Listed by: NEW ERA REAL ESTATE GROUP, INC. - New
 $112,000Active4 beds 2 baths1,266 sq. ft.
$112,000Active4 beds 2 baths1,266 sq. ft.3613 E 135th Street, Cleveland, OH 44120
MLS# 5161921Listed by: RE/MAX HAVEN REALTY - Open Sun, 12 to 1:30pmNew
 $849,900Active2 beds 3 baths2,538 sq. ft.
$849,900Active2 beds 3 baths2,538 sq. ft.2079 Columbus Road, Cleveland, OH 44113
MLS# 5161396Listed by: PROGRESSIVE URBAN REAL ESTATE CO - Open Sat, 12 to 2pmNew
 $215,000Active3 beds 1 baths1,314 sq. ft.
$215,000Active3 beds 1 baths1,314 sq. ft.18006 Ponciana Avenue, Cleveland, OH 44135
MLS# 5160371Listed by: RUSSELL REAL ESTATE SERVICES - New
 $70,000Active2 beds 1 baths
$70,000Active2 beds 1 baths1511 Crestline Avenue, Cleveland, OH 44109
MLS# 5161870Listed by: CLEVELAND PROPERTY MANAGEMENT GROUP, LLC.
