2311 W 40th Street, Cleveland, OH 44113
Local realty services provided by:ERA Real Solutions Realty
Listed by: anthony r latina
Office: re/max crossroads properties
MLS#:5158777
Source:OH_NORMLS
Price summary
- Price:$479,900
- Price per sq. ft.:$259.69
About this home
Welcome to 2311 W 40th St, a stunning total rehab that combines modern finishes with thoughtful design. As you step inside, you’re greeted by warm wood flooring and a welcoming staircase that sets the tone for the open and airy floor plan. The living room flows seamlessly into the kitchen, creating a bright and inviting space perfect for both daily living and entertaining. The kitchen is a showpiece, featuring stainless steel appliances, blond cabinetry with contrasting dark hardware, white granite countertops, and a large island that doubles as a breakfast bar with extra storage. A cozy eating area sits just off the kitchen, while an additional flex space can be used as a formal dining room or a secondary living area. A tastefully renovated powder room completes the first floor. Upstairs, vaulted ceilings in every bedroom create a sense of openness and space. The master suite is a retreat of its own, complete with a walk-in closet and an ensuite bathroom with a double vanity. Two additional bedrooms share a beautifully updated full bath, while the second-floor laundry room adds everyday convenience. Outside, sliding glass doors open to a wood patio—perfect for grilling, entertaining, or simply relaxing. The detached 2-car garage offers plenty of storage, and the entire home is finished in bright, neutral tones with warm accents that make it feel instantly welcoming. With its modern upgrades, spacious design, and prime location, 2311 W 40th St is move-in ready and waiting to be called home.
Contact an agent
Home facts
- Year built:1890
- Listing ID #:5158777
- Added:87 day(s) ago
- Updated:December 19, 2025 at 08:16 AM
Rooms and interior
- Bedrooms:3
- Total bathrooms:3
- Full bathrooms:2
- Half bathrooms:1
- Living area:1,848 sq. ft.
Heating and cooling
- Cooling:Central Air
- Heating:Forced Air, Gas
Structure and exterior
- Roof:Asphalt, Fiberglass
- Year built:1890
- Building area:1,848 sq. ft.
- Lot area:0.09 Acres
Utilities
- Water:Public
- Sewer:Public Sewer
Finances and disclosures
- Price:$479,900
- Price per sq. ft.:$259.69
- Tax amount:$4,073 (2024)
New listings near 2311 W 40th Street
- New
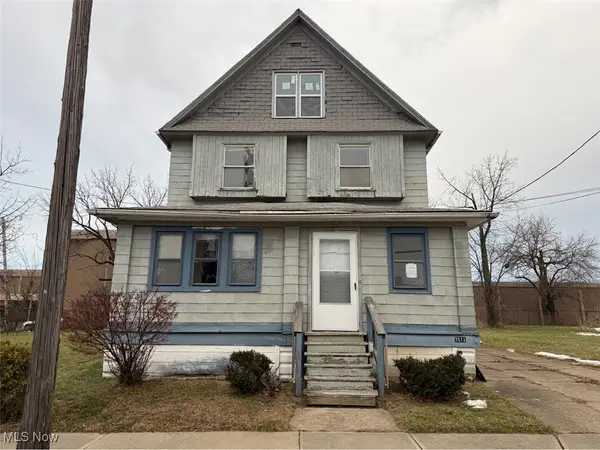 $45,400Active4 beds 2 baths1,700 sq. ft.
$45,400Active4 beds 2 baths1,700 sq. ft.7611 Marble Avenue, Cleveland, OH 44105
MLS# 5177963Listed by: ASPIRE COMMUNITY REALTY, LLC - New
 $134,000Active6 beds 4 baths2,490 sq. ft.
$134,000Active6 beds 4 baths2,490 sq. ft.3454 E 76th Street, Cleveland, OH 44127
MLS# 5177600Listed by: KEY REALTY - New
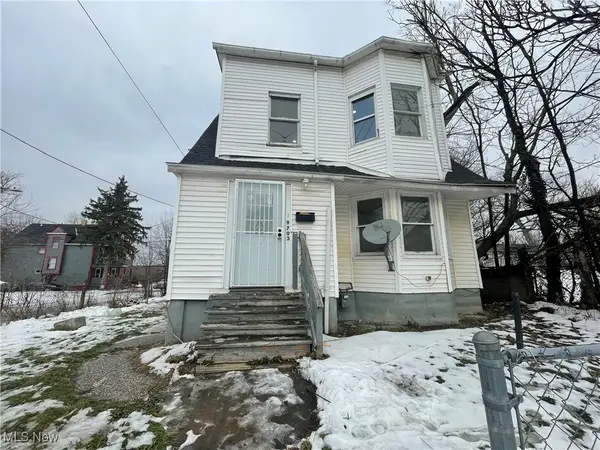 $125,000Active3 beds 1 baths1,464 sq. ft.
$125,000Active3 beds 1 baths1,464 sq. ft.9703 Elwell Avenue, Cleveland, OH 44104
MLS# 5177848Listed by: JAMM REAL ESTATE CO. - New
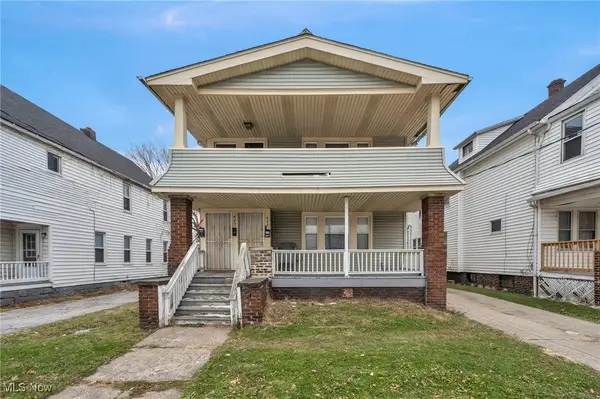 $165,000Active6 beds 3 baths
$165,000Active6 beds 3 baths423 E 152nd Street, Cleveland, OH 44110
MLS# 5177949Listed by: REAL OF OHIO - New
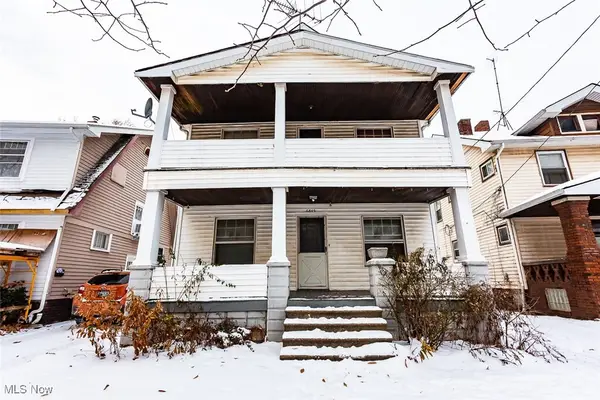 $100,000Active4 beds 2 baths1,728 sq. ft.
$100,000Active4 beds 2 baths1,728 sq. ft.6845 Ottawa Road, Cleveland, OH 44105
MLS# 5177606Listed by: KELLER WILLIAMS ELEVATE - New
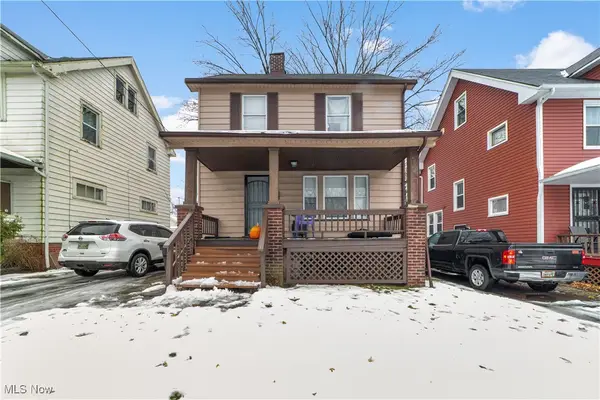 $108,900Active3 beds 1 baths1,056 sq. ft.
$108,900Active3 beds 1 baths1,056 sq. ft.12712 Lenacrave Avenue, Cleveland, OH 44105
MLS# 5177715Listed by: RUSSELL REAL ESTATE SERVICES - New
 $299,900Active4 beds 2 baths1,995 sq. ft.
$299,900Active4 beds 2 baths1,995 sq. ft.4414 Bucyrus Avenue, Cleveland, OH 44109
MLS# 5177444Listed by: KELLER WILLIAMS LEGACY GROUP REALTY - New
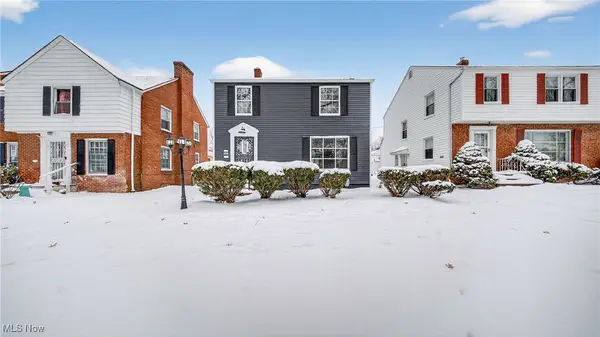 $169,900Active3 beds 2 baths2,067 sq. ft.
$169,900Active3 beds 2 baths2,067 sq. ft.16811 Invermere Avenue, Cleveland, OH 44128
MLS# 5177746Listed by: RE/MAX ABOVE & BEYOND - New
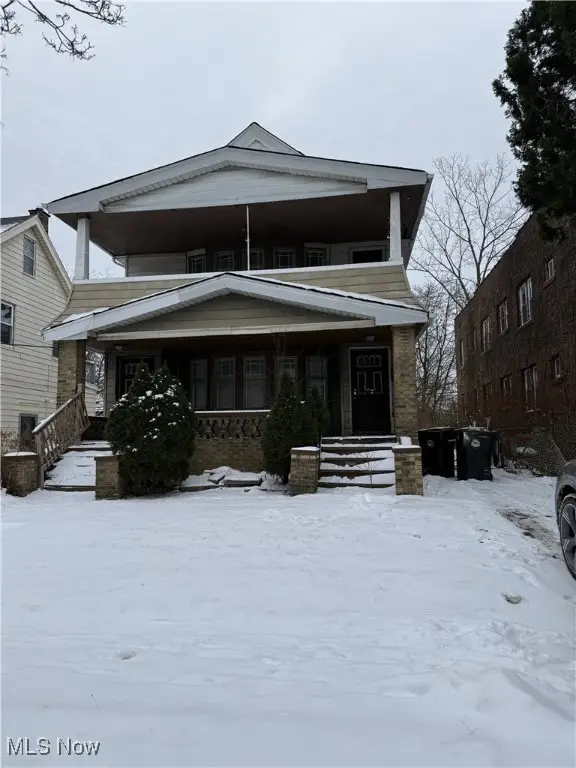 $65,000Active4 beds 2 baths2,094 sq. ft.
$65,000Active4 beds 2 baths2,094 sq. ft.991 E 143rd Street, Cleveland, OH 44110
MLS# 5177470Listed by: FAIRFELLOW REALTY LLC - New
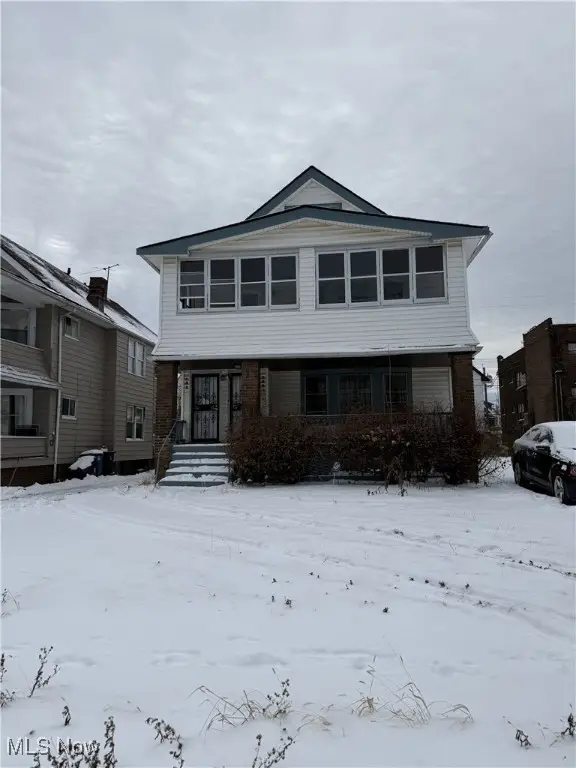 $60,000Active5 beds 3 baths2,566 sq. ft.
$60,000Active5 beds 3 baths2,566 sq. ft.872 Paxton Road, Cleveland, OH 44108
MLS# 5177475Listed by: FAIRFELLOW REALTY LLC
