Local realty services provided by:ERA Real Solutions Realty
Listed by: jessica jalowiec, stephanie blackburn
Office: re/max edge realty
MLS#:5163545
Source:OH_NORMLS
Price summary
- Price:$589,900
- Price per sq. ft.:$373.83
About this home
***Open House Saturday, January 17th, 2-4p*** This property has no HOA and 13 years remaining on the tax abatement! Nestled in one of Cleveland’s most vibrant neighborhoods is this beautifully designed 4 story townhome located in historic Tremont.
Step inside to an open-concept main living area where high ceilings, rich hardwood floors, and expansive windows bathe the space in natural light. The inviting kitchen is a true heart of the home, featuring stainless steel appliances, quartz countertops, a spacious center island, and plenty of cabinetry - ideal for cooking up your favorite meals or hosting with ease.
Upstairs, the primary suite offers a peaceful escape with a walk-in closet and a private en-suite bathroom complete with a walk-in shower. A second bedroom and bathroom provide the perfect spot for guests, a home office, or a cozy reading nook. Enjoy your own private rooftop terrace offering views of the city and neighborhood - an ideal place to unwind with a morning coffee or enjoy the city lights in the evening.
Additional comforts include a 2-car attached garage, in-unit laundry, and a versatile bonus flex space - perfect as a gym, media room, or creative studio.
Tucked just steps away from Tremont’s iconic restaurants, boutiques, and art galleries, you will love the neighborhood's walkable charm. Plus, with quick access to Downtown Cleveland, Ohio City, and major highways (I-90, I-71, I-490, I-77), you are always close to where you need to be.
Schedule your private showing today!
Contact an agent
Home facts
- Year built:2023
- Listing ID #:5163545
- Added:116 day(s) ago
- Updated:February 10, 2026 at 08:18 AM
Rooms and interior
- Bedrooms:2
- Total bathrooms:3
- Full bathrooms:2
- Half bathrooms:1
- Living area:1,578 sq. ft.
Heating and cooling
- Cooling:Central Air
- Heating:Forced Air
Structure and exterior
- Roof:Asphalt
- Year built:2023
- Building area:1,578 sq. ft.
- Lot area:0.05 Acres
Utilities
- Water:Public
- Sewer:Public Sewer
Finances and disclosures
- Price:$589,900
- Price per sq. ft.:$373.83
- Tax amount:$1,432 (2024)
New listings near 2467 Tremont Avenue
- New
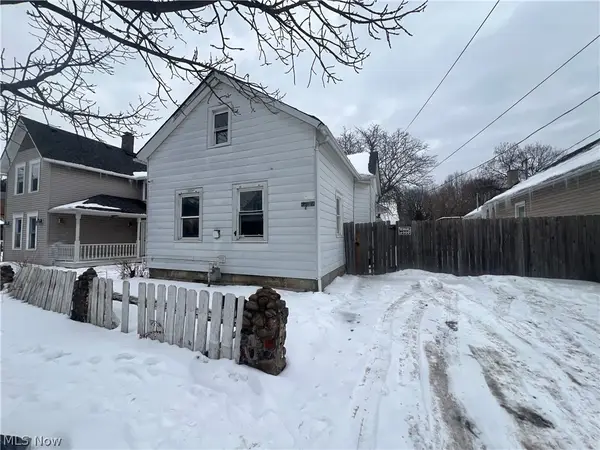 $85,000Active3 beds 1 baths1,452 sq. ft.
$85,000Active3 beds 1 baths1,452 sq. ft.3201 W 50th Street, Cleveland, OH 44102
MLS# 5186053Listed by: KELLER WILLIAMS GREATER METROPOLITAN - New
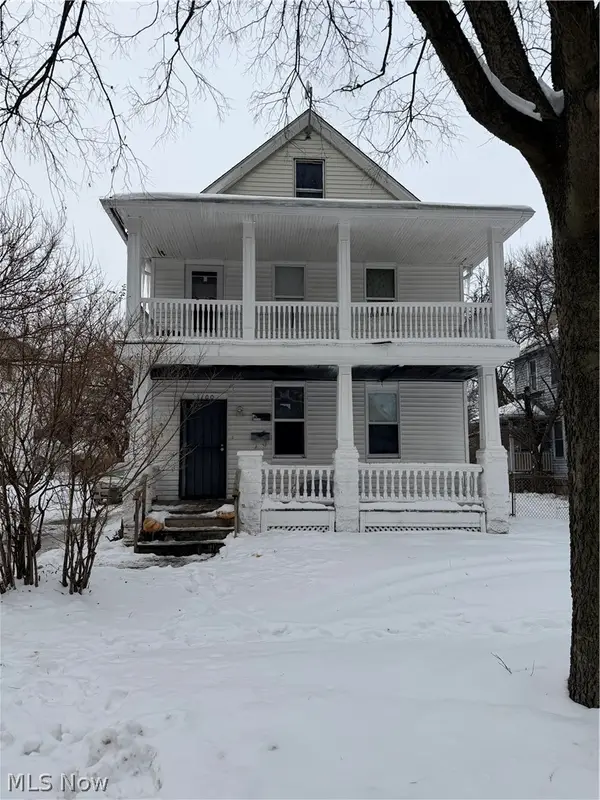 $174,900Active6 beds 2 baths2,238 sq. ft.
$174,900Active6 beds 2 baths2,238 sq. ft.1100 E 74th Street, Cleveland, OH 44103
MLS# 5185819Listed by: EXP REALTY, LLC. - New
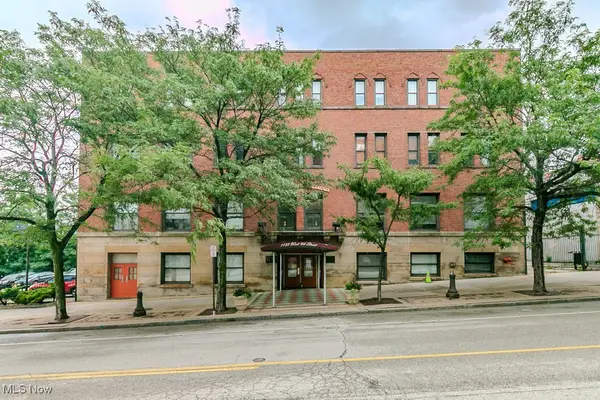 $123,500Active1 beds 1 baths750 sq. ft.
$123,500Active1 beds 1 baths750 sq. ft.1133 W 9th Street #120, Cleveland, OH 44113
MLS# 5184158Listed by: KELLER WILLIAMS GREATER METROPOLITAN - New
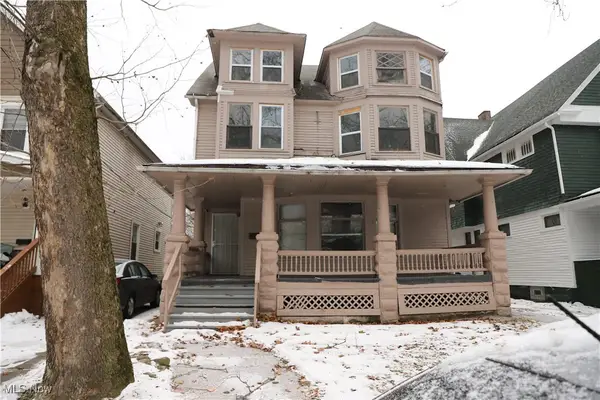 $81,000Active6 beds 2 baths
$81,000Active6 beds 2 baths2200 E 81st Street, Cleveland, OH 44103
MLS# 5184520Listed by: KELLER WILLIAMS GREATER METROPOLITAN - New
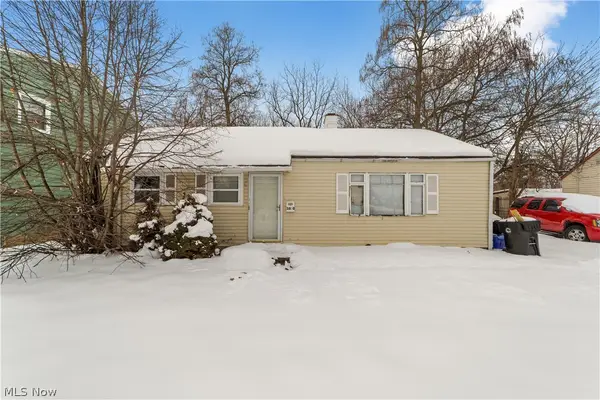 $65,000Active3 beds 1 baths960 sq. ft.
$65,000Active3 beds 1 baths960 sq. ft.3890 E 149th Street, Cleveland, OH 44128
MLS# 5184794Listed by: KELLER WILLIAMS GREATER METROPOLITAN - New
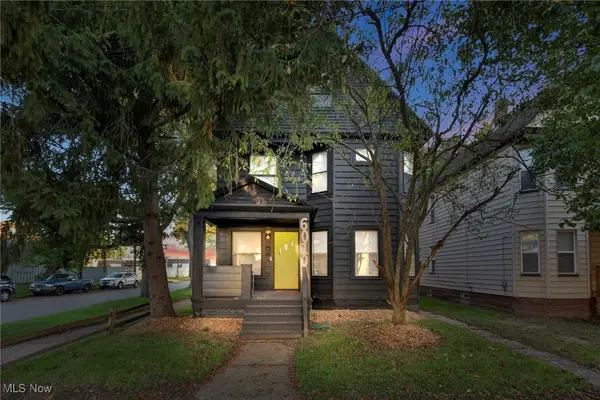 $72,000Active3 beds 1 baths2,467 sq. ft.
$72,000Active3 beds 1 baths2,467 sq. ft.6010 Maurice Avenue, Cleveland, OH 44127
MLS# 5185032Listed by: COLDWELL BANKER SCHMIDT REALTY - New
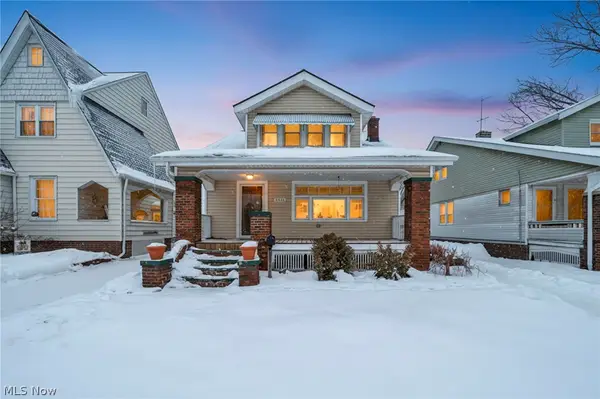 $189,900Active4 beds 2 baths2,414 sq. ft.
$189,900Active4 beds 2 baths2,414 sq. ft.5414 Northcliff Avenue, Cleveland, OH 44144
MLS# 5185612Listed by: COLDWELL BANKER SCHMIDT REALTY - New
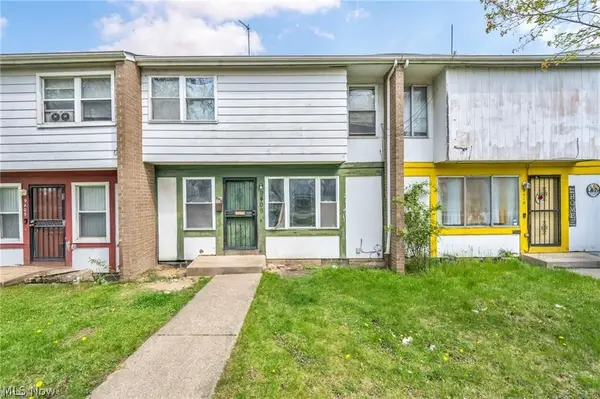 $64,999Active4 beds 2 baths1,452 sq. ft.
$64,999Active4 beds 2 baths1,452 sq. ft.9409 Manor Avenue, Cleveland, OH 44104
MLS# 5185977Listed by: REAL OF OHIO - New
 $107,500Active1 beds 1 baths651 sq. ft.
$107,500Active1 beds 1 baths651 sq. ft.10301 Lake Avenue #606, Cleveland, OH 44102
MLS# 5184477Listed by: RE/MAX CROSSROADS PROPERTIES - New
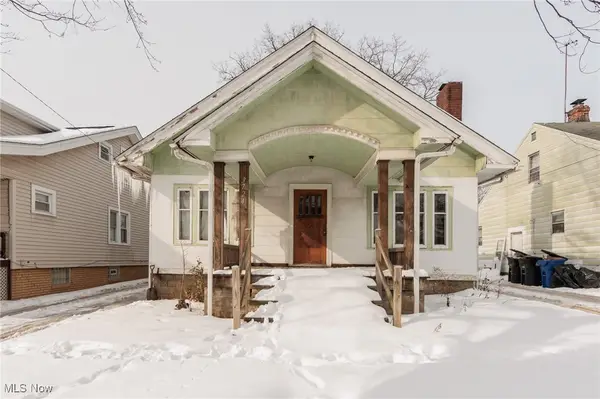 $159,000Active3 beds 2 baths1,680 sq. ft.
$159,000Active3 beds 2 baths1,680 sq. ft.3724 W 130th Street, Cleveland, OH 44111
MLS# 5184869Listed by: EXP REALTY, LLC.

