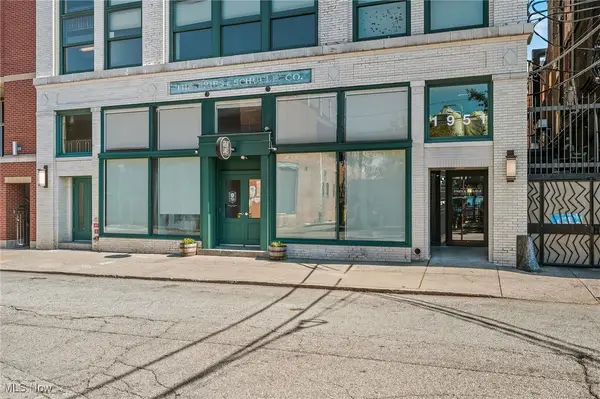2931 E 126th Street, Cleveland, OH 44120
Local realty services provided by:ERA Real Solutions Realty
Listed by:john d. watson
Office:progressive urban real estate co
MLS#:5143358
Source:OH_NORMLS
Sorry, we are unable to map this address
Price summary
- Price:$159,000
About this home
Beautifully rehabbed with owner occupants in mind, this property also benefits from a 15 year tax abatement. 2931 E 126th St offers a seamless blend of modern upgrades and timeless style. Each unit includes two comfortable bedrooms, a full bath, and gleaming wood floors throughout. The first floor unit features original wood floors, ample cabinet space, a dishwasher, and French doors in the front bedroom. Upstairs, you’ll find a fully updated space with the same thoughtful layout and finishes. Both units include updated mechanicals. There’s also a new, energy efficient range hood vented to the exterior, designed to support healthier, greener living. Outside, enjoy a spacious backyard and a newer roof. A beautiful London Plane tree stands proudly in the front yard, offering shade and presence. The location adds even more appeal, with convenient access to local stores, RTA train lines, and major roadways. You’re just minutes from I-490, I-77, the Opportunity Corridor, and within a short 10 minute walk to Shaker Square, giving you a quick route to Downtown Cleveland, The Steelyard Commons, and University Circle. Perfect for first time homebuyers and owner occupants, this move in ready duplex delivers modern living, classic character, and a location that keeps you connected to it all.
Contact an agent
Home facts
- Year built:1920
- Listing ID #:5143358
- Added:65 day(s) ago
- Updated:October 01, 2025 at 11:39 PM
Rooms and interior
- Bedrooms:4
- Total bathrooms:2
- Full bathrooms:2
Heating and cooling
- Cooling:Central Air
- Heating:Forced Air
Structure and exterior
- Roof:Asphalt
- Year built:1920
Utilities
- Water:Public
- Sewer:Public Sewer
Finances and disclosures
- Price:$159,000
- Tax amount:$913 (2024)
New listings near 2931 E 126th Street
- New
 $129,000Active3 beds 2 baths1,368 sq. ft.
$129,000Active3 beds 2 baths1,368 sq. ft.3995 E 121st Street, Cleveland, OH 44105
MLS# 5160733Listed by: EXP REALTY, LLC. - New
 $119,900Active8 beds 2 baths2,409 sq. ft.
$119,900Active8 beds 2 baths2,409 sq. ft.2194 E 80th Street, Cleveland, OH 44103
MLS# 5161063Listed by: HOMESMART REAL ESTATE MOMENTUM LLC - Open Sat, 10am to 5pmNew
 $294,000Active5 beds 2 baths2,188 sq. ft.
$294,000Active5 beds 2 baths2,188 sq. ft.6209 Bridge Avenue, Cleveland, OH 44102
MLS# 5157229Listed by: KELLER WILLIAMS GREATER METROPOLITAN - New
 $159,900Active3 beds 2 baths920 sq. ft.
$159,900Active3 beds 2 baths920 sq. ft.13301 Courtland Avenue, Cleveland, OH 44111
MLS# 5160633Listed by: KELLER WILLIAMS GREATER METROPOLITAN - New
 $239,900Active2 beds 2 baths1,128 sq. ft.
$239,900Active2 beds 2 baths1,128 sq. ft.1237 Washington Avenue, Cleveland, OH 44113
MLS# 5161317Listed by: RE/MAX ABOVE & BEYOND - New
 $229,900Active2 beds 2 baths1,128 sq. ft.
$229,900Active2 beds 2 baths1,128 sq. ft.1951 W 26th Street #502, Cleveland, OH 44113
MLS# 5161064Listed by: RE/MAX ABOVE & BEYOND - New
 $179,000Active4 beds 1 baths884 sq. ft.
$179,000Active4 beds 1 baths884 sq. ft.8514 Deerfield Drive, Cleveland, OH 44129
MLS# 5161268Listed by: JOSEPH WALTER REALTY, LLC. - New
 $274,900Active3 beds 2 baths1,699 sq. ft.
$274,900Active3 beds 2 baths1,699 sq. ft.3549 Warren Road, Cleveland, OH 44111
MLS# 5159914Listed by: KELLER WILLIAMS GREATER METROPOLITAN - New
 $80,000Active4 beds 2 baths1,666 sq. ft.
$80,000Active4 beds 2 baths1,666 sq. ft.3510 Riverside Avenue, Cleveland, OH 44109
MLS# 5161133Listed by: KELLER WILLIAMS GREATER METROPOLITAN - New
 $37,500Active3 beds 1 baths1,144 sq. ft.
$37,500Active3 beds 1 baths1,144 sq. ft.11720 Princeton Avenue, Cleveland, OH 44105
MLS# 5160728Listed by: HOTDOORS, LLC
