3211 Warren Road, Cleveland, OH 44111
Local realty services provided by:ERA Real Solutions Realty
Listed by:mary early
Office:re/max above & beyond
MLS#:5137672
Source:OH_NORMLS
Price summary
- Price:$299,500
- Price per sq. ft.:$122.65
About this home
Beautiful All brick Tudor style 2 Family in Desirable West Park. Each suite offers 2 generous sized bedrooms; both connect to the rear porch. Tile Baths have a tub/shower combo. Spacious Living rooms offer hardwood floors (Newer carpeting in Up unit) ,deco fireplaces & large windows for natural light.. Formal Dining Rooms enjoy 2 built- in corner cabinets. Eat-in Kitchen with alcove, offers a nice dining space. Updated Gas stoves and refrigerators remain. Recent improvements include Updated furnaces & Ac's 12yrs, HW Tanks 5 yrs. Breaker boxes 2yrs. House Roof 2015. Rear privacy Fence. Brick & Block oversized 2 Car garage has updated Roof (2019) with updated Doors and Opener. Updated Cement driveway. Rear yard is paved, great for patio & a massive car turn-around area, provides extra parking. Basement has Glass block windows, common laundry area & loads of private storage space. Relaxing front Porch too, all surrounded by a stellar location, near Metroparks, Golf, Restaurants, 2 min. to I 90. Moments to Airport, Medical facilities, local, convenient shopping. Your Live-in or Investment opportunity is HERE! Lead Base paint compliant.
Contact an agent
Home facts
- Year built:1953
- Listing ID #:5137672
- Added:60 day(s) ago
- Updated:October 01, 2025 at 07:18 AM
Rooms and interior
- Bedrooms:4
- Total bathrooms:2
- Full bathrooms:2
- Living area:2,442 sq. ft.
Heating and cooling
- Cooling:Central Air
- Heating:Forced Air, Gas
Structure and exterior
- Roof:Asphalt, Fiberglass
- Year built:1953
- Building area:2,442 sq. ft.
- Lot area:0.13 Acres
Utilities
- Water:Public
- Sewer:Public Sewer
Finances and disclosures
- Price:$299,500
- Price per sq. ft.:$122.65
- Tax amount:$4,908 (2024)
New listings near 3211 Warren Road
- New
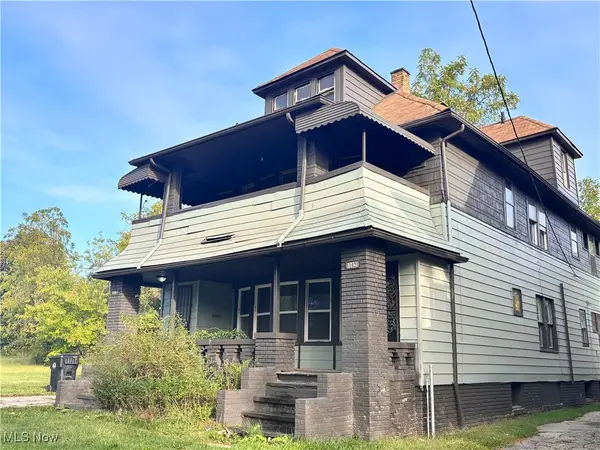 $159,900Active8 beds 3 baths4,920 sq. ft.
$159,900Active8 beds 3 baths4,920 sq. ft.11419 Durant Avenue, Cleveland, OH 44108
MLS# 5160052Listed by: PLUM TREE REALTY, LLC - New
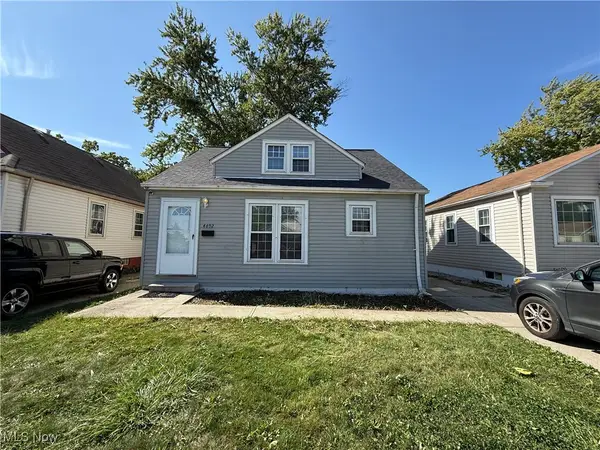 $165,000Active3 beds 1 baths
$165,000Active3 beds 1 baths4492 W 170th Street, Cleveland, OH 44135
MLS# 5160814Listed by: REALUXE OHIO - New
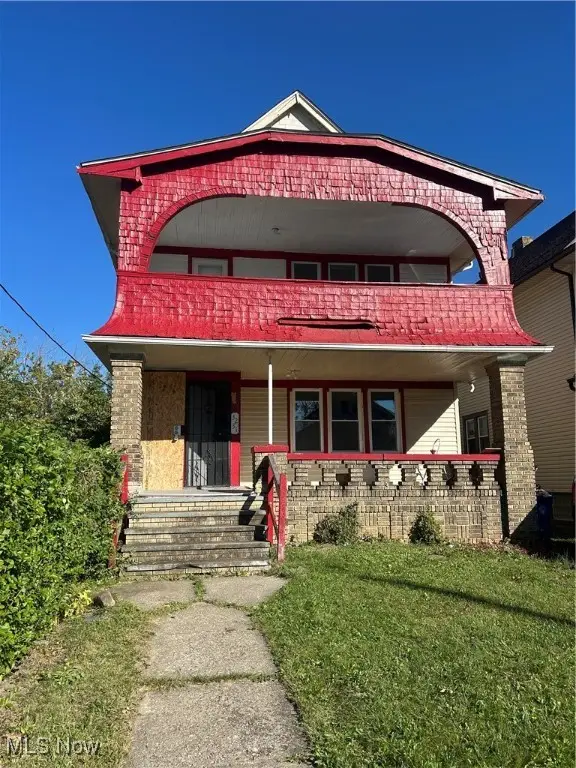 $155,000Active4 beds 2 baths
$155,000Active4 beds 2 baths3229 E 121st Street, Cleveland, OH 44120
MLS# 5160803Listed by: KELLER WILLIAMS GREATER METROPOLITAN - New
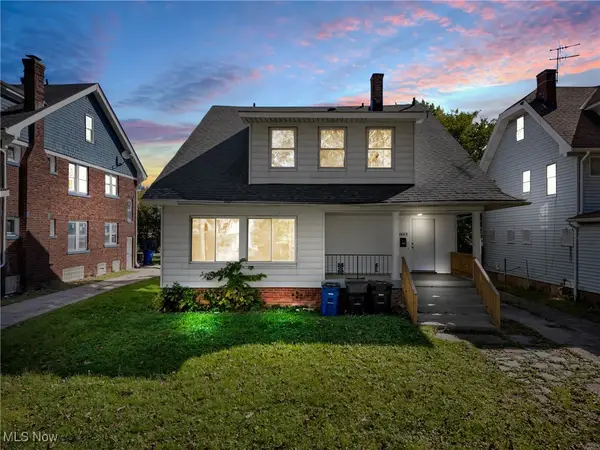 $175,000Active6 beds 2 baths2,306 sq. ft.
$175,000Active6 beds 2 baths2,306 sq. ft.3445 Martin Luther King Jr Drive, Cleveland, OH 44104
MLS# 5161043Listed by: PLUM TREE REALTY, LLC - New
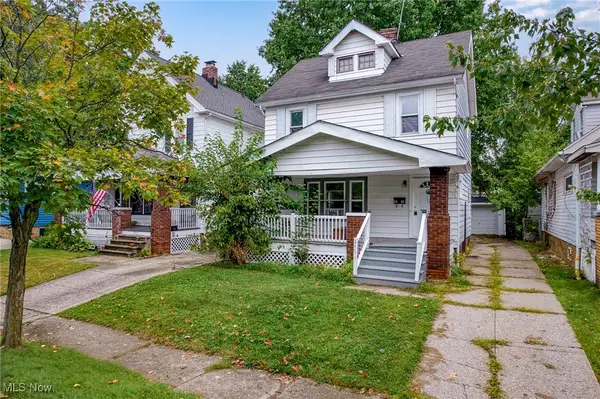 $119,900Active4 beds 2 baths2,128 sq. ft.
$119,900Active4 beds 2 baths2,128 sq. ft.3599 W 129th Street, Cleveland, OH 44111
MLS# 5160110Listed by: ON TARGET REALTY, INC. - New
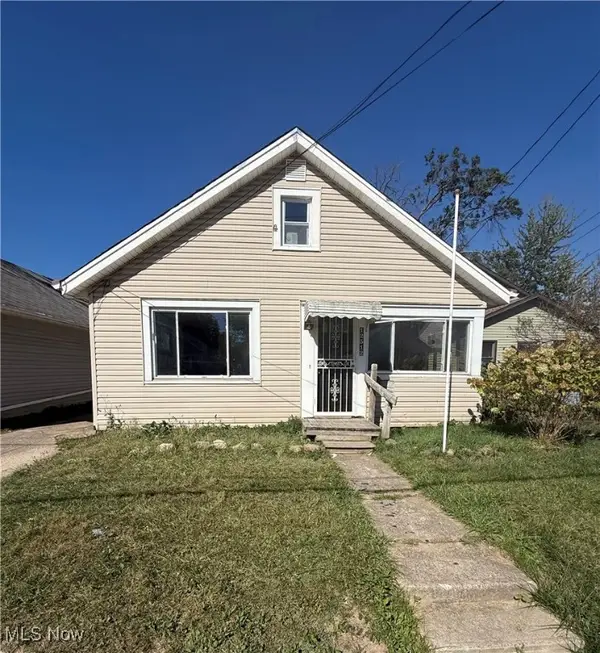 $159,900Active4 beds 1 baths
$159,900Active4 beds 1 baths12512 Mcgowan Avenue, Cleveland, OH 44135
MLS# 5160797Listed by: REALUXE OHIO - New
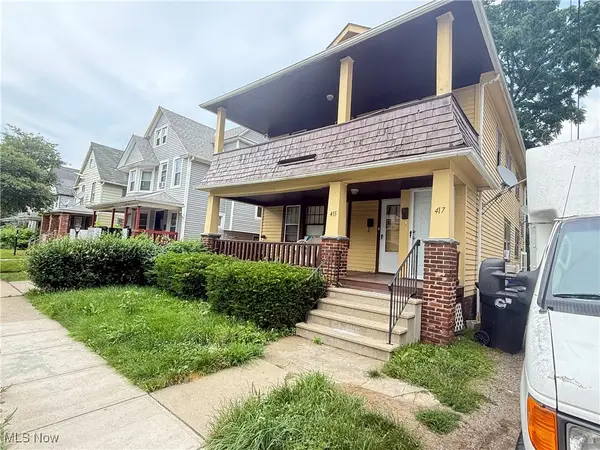 $125,000Active4 beds 2 baths3,016 sq. ft.
$125,000Active4 beds 2 baths3,016 sq. ft.417 Arbor Road, Cleveland, OH 44108
MLS# 5160128Listed by: KELLER WILLIAMS CHERVENIC RLTY - New
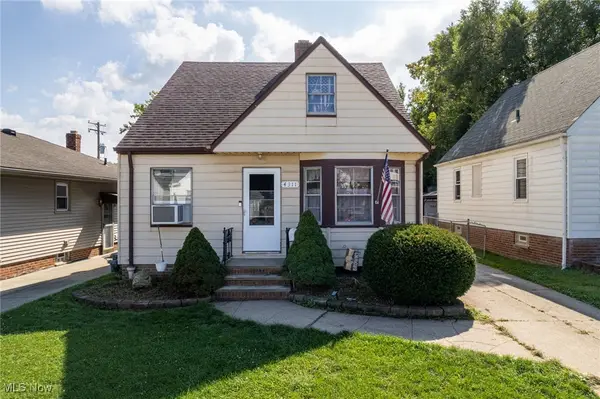 $164,999Active3 beds 1 baths1,254 sq. ft.
$164,999Active3 beds 1 baths1,254 sq. ft.4311 Woodway Avenue, Cleveland, OH 44134
MLS# 5160780Listed by: EXP REALTY, LLC. - New
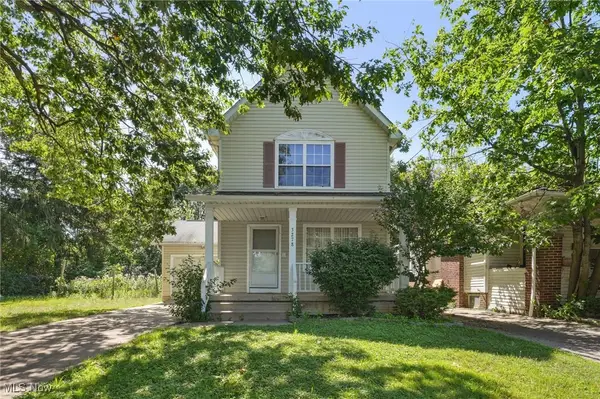 $130,000Active3 beds 2 baths1,956 sq. ft.
$130,000Active3 beds 2 baths1,956 sq. ft.3278 E 140th Street, Cleveland, OH 44120
MLS# 5160856Listed by: BEYCOME BROKERAGE REALTY LLC - New
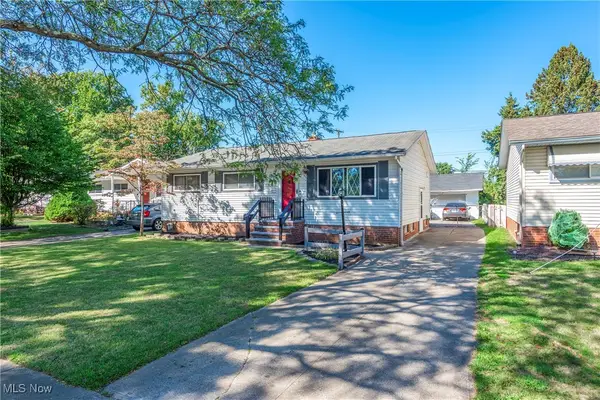 $210,000Active3 beds 2 baths
$210,000Active3 beds 2 baths902 Colonel Drive, Cleveland, OH 44109
MLS# 5160747Listed by: EXP REALTY, LLC.
