3402 Woodbine Avenue, Cleveland, OH 44113
Local realty services provided by:ERA Real Solutions Realty
Listed by: annie artiste
Office: keller williams citywide
MLS#:5166589
Source:OH_NORMLS
Price summary
- Price:$415,000
- Price per sq. ft.:$253.82
About this home
Welcome to 3402 Woodbine Ave! TAX ABATEMENT UNTIL 2033! Fully restored in 2020, this single-family home perfectly blends classic charm with modern luxury. The open layout features vaulted ceilings, wide oak flooring, and a gas fireplace with a handcrafted wood mantle, creating a bright and inviting atmosphere. The chef’s kitchen shines with a custom island, quartz countertops, and premium Energy Star appliances.
The first-floor primary suite is a true retreat with a spa-inspired bath featuring a floating double vanity, Kohler vessel sinks, and dual shower heads. Upstairs, a second spacious suite offers vaulted ceilings, skylights, and a custom-tiled ensuite bath.
Outside, relax on the welcoming front porch or enjoy the stamped concrete patio, perfect for bonfires and entertaining. Just steps from Ohio City’s best dining and entertainment, this property combines style, comfort, and convenience in one beautifully finished home. Schedule your showing today!
Contact an agent
Home facts
- Year built:1900
- Listing ID #:5166589
- Added:55 day(s) ago
- Updated:December 17, 2025 at 06:31 PM
Rooms and interior
- Bedrooms:2
- Total bathrooms:3
- Full bathrooms:2
- Half bathrooms:1
- Living area:1,635 sq. ft.
Heating and cooling
- Cooling:Central Air
- Heating:Forced Air, Gas
Structure and exterior
- Roof:Asphalt, Fiberglass
- Year built:1900
- Building area:1,635 sq. ft.
- Lot area:0.08 Acres
Utilities
- Water:Public
- Sewer:Public Sewer
Finances and disclosures
- Price:$415,000
- Price per sq. ft.:$253.82
- Tax amount:$1,607 (2024)
New listings near 3402 Woodbine Avenue
- New
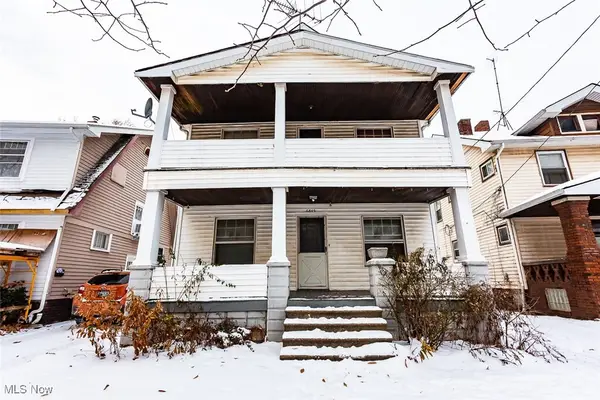 $100,000Active4 beds 2 baths1,728 sq. ft.
$100,000Active4 beds 2 baths1,728 sq. ft.6845 Ottawa Road, Cleveland, OH 44105
MLS# 5177606Listed by: KELLER WILLIAMS ELEVATE - New
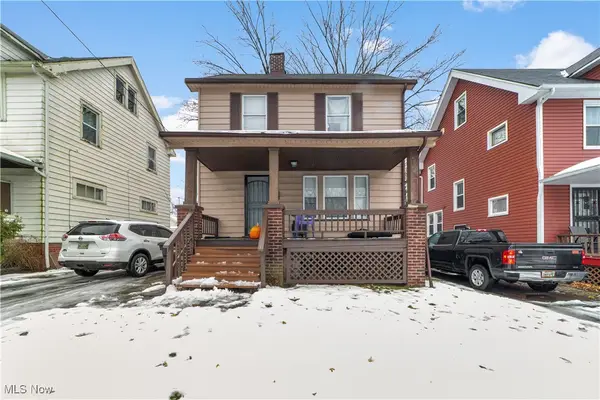 $108,900Active3 beds 1 baths1,056 sq. ft.
$108,900Active3 beds 1 baths1,056 sq. ft.12712 Lenacrave Avenue, Cleveland, OH 44105
MLS# 5177715Listed by: RUSSELL REAL ESTATE SERVICES - New
 $299,900Active4 beds 2 baths1,995 sq. ft.
$299,900Active4 beds 2 baths1,995 sq. ft.4414 Bucyrus Avenue, Cleveland, OH 44109
MLS# 5177444Listed by: KELLER WILLIAMS LEGACY GROUP REALTY - New
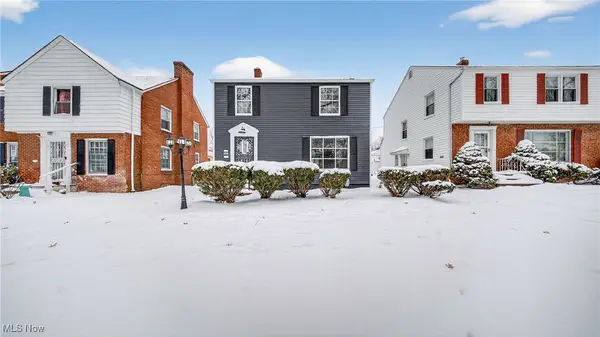 $169,900Active3 beds 2 baths2,067 sq. ft.
$169,900Active3 beds 2 baths2,067 sq. ft.16811 Invermere Avenue, Cleveland, OH 44128
MLS# 5177746Listed by: RE/MAX ABOVE & BEYOND - New
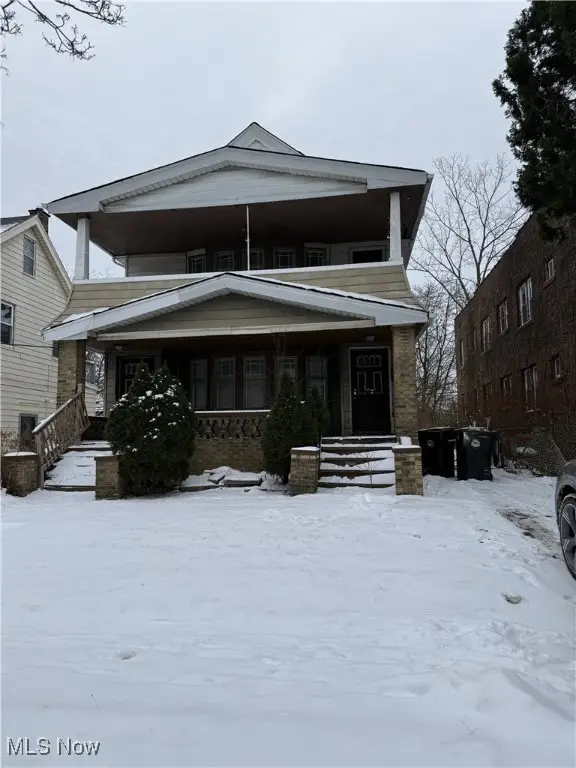 $65,000Active4 beds 2 baths2,094 sq. ft.
$65,000Active4 beds 2 baths2,094 sq. ft.991 E 143rd Street, Cleveland, OH 44110
MLS# 5177470Listed by: FAIRFELLOW REALTY LLC - New
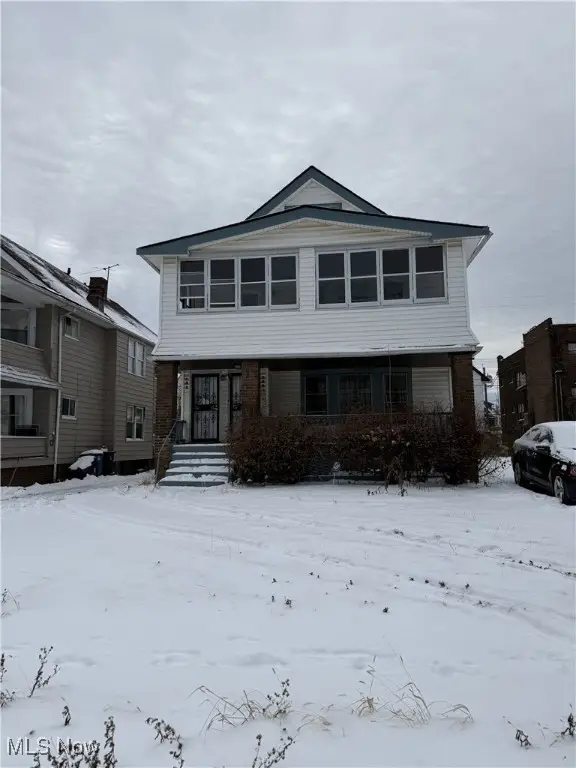 $60,000Active5 beds 3 baths2,566 sq. ft.
$60,000Active5 beds 3 baths2,566 sq. ft.872 Paxton Road, Cleveland, OH 44108
MLS# 5177475Listed by: FAIRFELLOW REALTY LLC - New
 $159,000Active4 beds 1 baths1,068 sq. ft.
$159,000Active4 beds 1 baths1,068 sq. ft.1476 W 114th Street, Cleveland, OH 44102
MLS# 949494Listed by: TMG REALTY - New
 $84,500Active3 beds 1 baths
$84,500Active3 beds 1 baths3911 E 189th Street, Cleveland, OH 44122
MLS# 5177804Listed by: BHR & ASSOCIATES - New
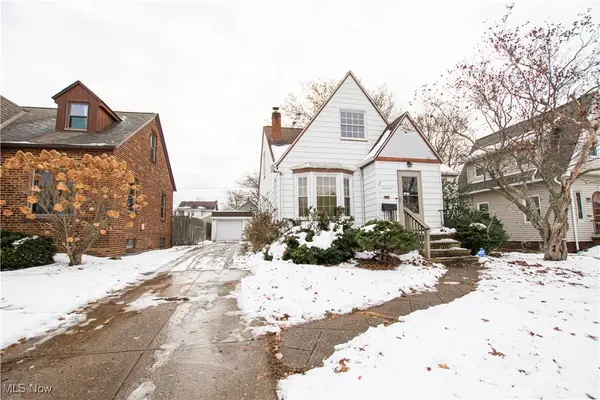 $225,000Active3 beds 2 baths1,540 sq. ft.
$225,000Active3 beds 2 baths1,540 sq. ft.16909 Truax Avenue, Cleveland, OH 44111
MLS# 5176975Listed by: LOFASO REAL ESTATE SERVICES - New
 $74,900Active4 beds 3 baths2,313 sq. ft.
$74,900Active4 beds 3 baths2,313 sq. ft.693 E 160th Street, Cleveland, OH 44110
MLS# 5177792Listed by: KELLER WILLIAMS LIVING
