4284 E 71st Street, Cleveland, OH 44105
Local realty services provided by:ERA Real Solutions Realty
Listed by:scott fader
Office:joseph walter realty, llc.
MLS#:5148696
Source:OH_NORMLS
Price summary
- Price:$90,000
- Price per sq. ft.:$60.57
About this home
Modern Construction with Endless Potential!
This home is bursting with potential?and with less than 20 years of age, it was built to modern building standards, featuring newer wiring, plumbing, and mechanical systems. A newer roof, siding, windows, and an open, functional layout make it stand out from other homes in the neighborhood.
Inside, you?ll find generously sized rooms and beautiful hardwood floors that greet you at the entry. Upstairs rooms have been freshly painted and are ready for your choice of new flooring.
The solid poured-concrete basement offers durability, stability, and peace of mind?no flimsy blocks, no moisture worries, and plenty of storage space. Outside, a concrete driveway leads to a two-car garage, and the fenced backyard provides privacy and a safe space for pets or play.
With great bones, modern construction, and room for your personal touch, this home is a smart investment in both comfort and value. Schedule your showing today!
Contact an agent
Home facts
- Year built:2005
- Listing ID #:5148696
- Added:46 day(s) ago
- Updated:October 01, 2025 at 07:18 AM
Rooms and interior
- Bedrooms:3
- Total bathrooms:2
- Full bathrooms:1
- Half bathrooms:1
- Living area:1,486 sq. ft.
Heating and cooling
- Cooling:Central Air
- Heating:Forced Air, Gas
Structure and exterior
- Year built:2005
- Building area:1,486 sq. ft.
- Lot area:0.11 Acres
Utilities
- Water:Public
- Sewer:Public Sewer
Finances and disclosures
- Price:$90,000
- Price per sq. ft.:$60.57
- Tax amount:$2,286 (2024)
New listings near 4284 E 71st Street
- New
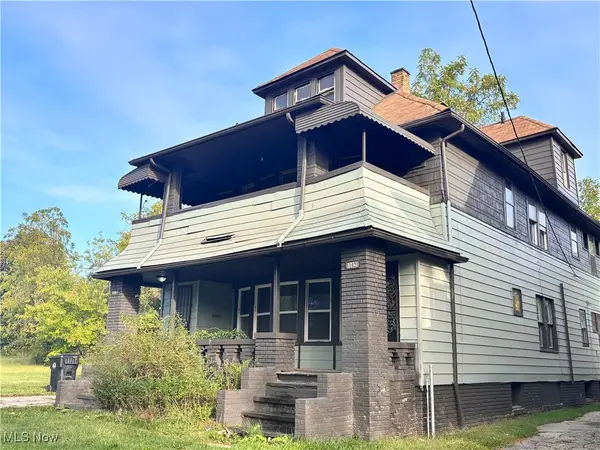 $159,900Active8 beds 3 baths4,920 sq. ft.
$159,900Active8 beds 3 baths4,920 sq. ft.11419 Durant Avenue, Cleveland, OH 44108
MLS# 5160052Listed by: PLUM TREE REALTY, LLC - New
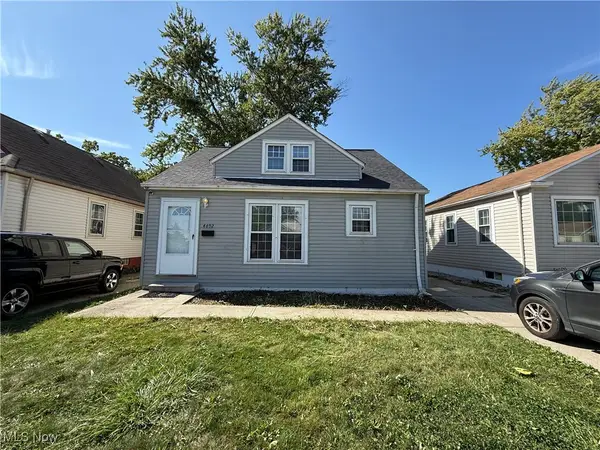 $165,000Active3 beds 1 baths
$165,000Active3 beds 1 baths4492 W 170th Street, Cleveland, OH 44135
MLS# 5160814Listed by: REALUXE OHIO - New
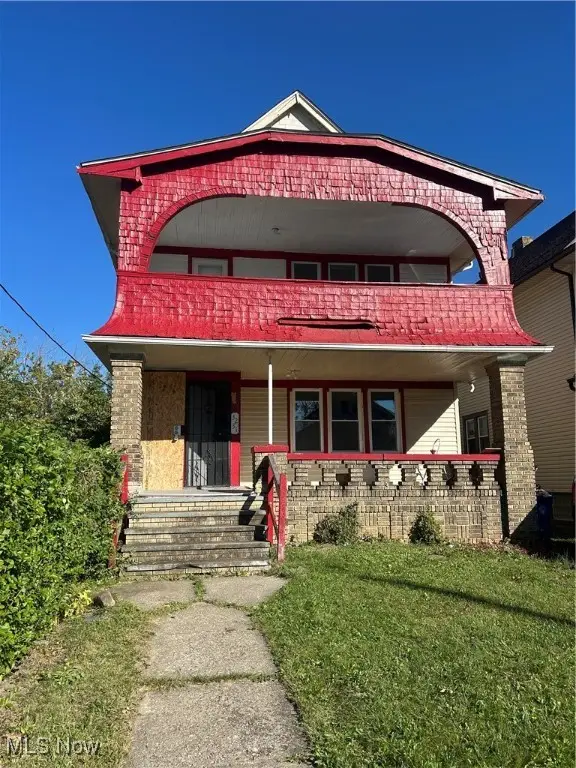 $155,000Active4 beds 2 baths
$155,000Active4 beds 2 baths3229 E 121st Street, Cleveland, OH 44120
MLS# 5160803Listed by: KELLER WILLIAMS GREATER METROPOLITAN - New
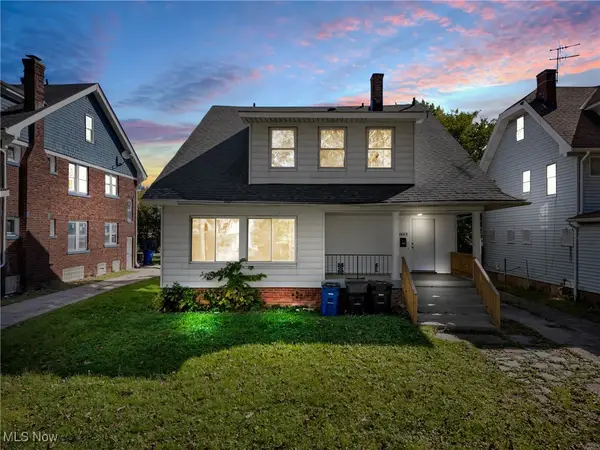 $175,000Active6 beds 2 baths2,306 sq. ft.
$175,000Active6 beds 2 baths2,306 sq. ft.3445 Martin Luther King Jr Drive, Cleveland, OH 44104
MLS# 5161043Listed by: PLUM TREE REALTY, LLC - New
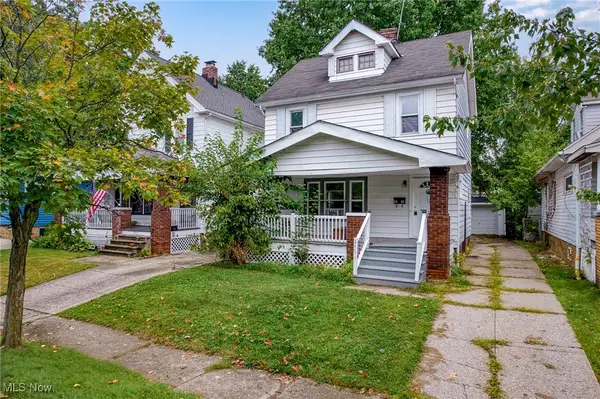 $119,900Active4 beds 2 baths2,128 sq. ft.
$119,900Active4 beds 2 baths2,128 sq. ft.3599 W 129th Street, Cleveland, OH 44111
MLS# 5160110Listed by: ON TARGET REALTY, INC. - New
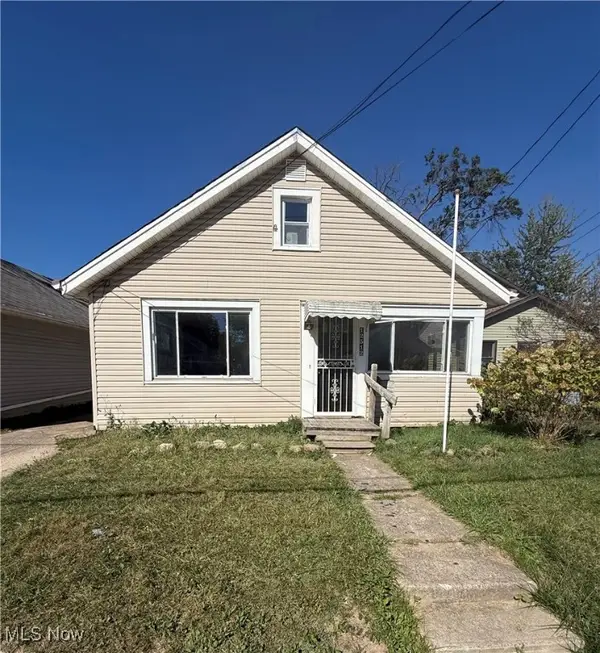 $159,900Active4 beds 1 baths
$159,900Active4 beds 1 baths12512 Mcgowan Avenue, Cleveland, OH 44135
MLS# 5160797Listed by: REALUXE OHIO - New
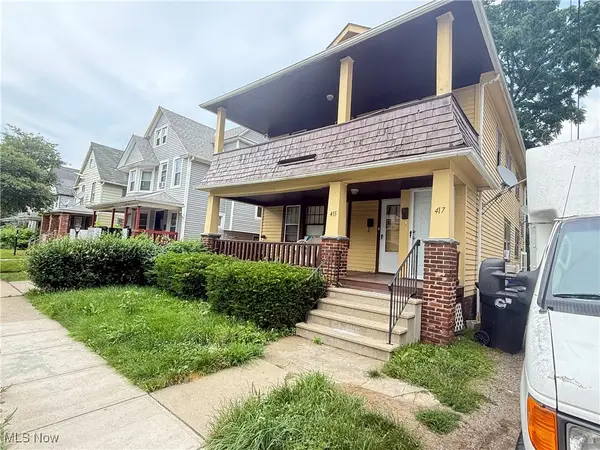 $125,000Active4 beds 2 baths3,016 sq. ft.
$125,000Active4 beds 2 baths3,016 sq. ft.417 Arbor Road, Cleveland, OH 44108
MLS# 5160128Listed by: KELLER WILLIAMS CHERVENIC RLTY - New
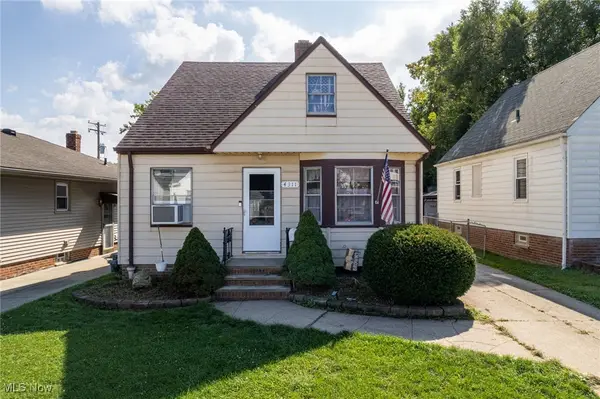 $164,999Active3 beds 1 baths1,254 sq. ft.
$164,999Active3 beds 1 baths1,254 sq. ft.4311 Woodway Avenue, Cleveland, OH 44134
MLS# 5160780Listed by: EXP REALTY, LLC. - New
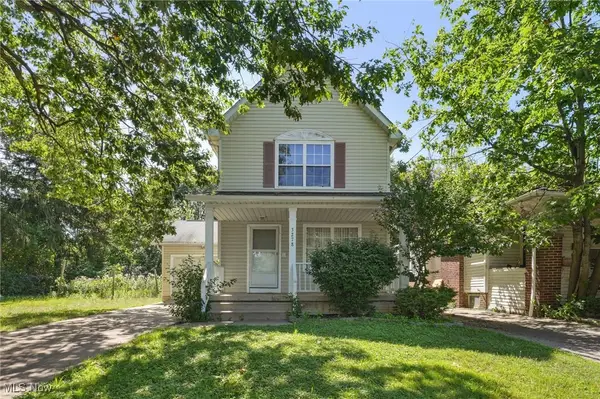 $130,000Active3 beds 2 baths1,956 sq. ft.
$130,000Active3 beds 2 baths1,956 sq. ft.3278 E 140th Street, Cleveland, OH 44120
MLS# 5160856Listed by: BEYCOME BROKERAGE REALTY LLC - New
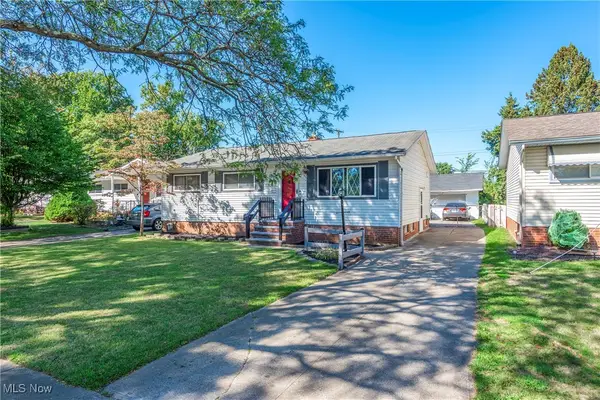 $210,000Active3 beds 2 baths
$210,000Active3 beds 2 baths902 Colonel Drive, Cleveland, OH 44109
MLS# 5160747Listed by: EXP REALTY, LLC.
