4373 W 52nd Street, Cleveland, OH 44144
Local realty services provided by:ERA Real Solutions Realty
Listed by:theresa m seese
Office:mcdowell homes real estate services
MLS#:5150980
Source:OH_NORMLS
Price summary
- Price:$180,000
- Price per sq. ft.:$106.76
About this home
Step through the charming arched front doorway and instantly feel the personality this home radiates. The entryway welcomes you with original slate flooring and a handy closet, hinting at the thoughtful details woven throughout. The oversized living room opens to a sun-drenched sunroom with exposed brick, walls of windows, and a stunning, one-of-a-kind light fixture that seems custom-made just for this space.
The dining room is pure character, featuring original custom built-ins that are as functional as they are beautiful. The large kitchen has been thoughtfully updated with new LVP flooring and stainless steel appliances, plus arched doorways, built-in spice cabinets, and an oversized bump-out nook perfect for a pantry.
The first floor also offers a full bath and a master highlighting new carpet with a bonus room that is perfect for a walk-in closet or office. Upstairs, you'll find two more bedrooms with new carpet and a full bathroom with a soaking tub—a perfect retreat for relaxation.
Lovingly cared for by the same family until the current owner bought it, this brick beauty has preserved its original charm while offering modern updates. With undeniable curb appeal and thoughtful details at every turn, this home is ready for a new chapter.
Perfectly centrally located, you’re just minutes from downtown, I-71, the zoo, and all the best local amenities. This isn’t just a home—it’s a story waiting for its next chapter. New HVAC 2025, Freshly painted and new flooring through out.
Contact an agent
Home facts
- Year built:1933
- Listing ID #:5150980
- Added:66 day(s) ago
- Updated:November 04, 2025 at 08:30 AM
Rooms and interior
- Bedrooms:3
- Total bathrooms:2
- Full bathrooms:2
- Living area:1,686 sq. ft.
Heating and cooling
- Cooling:Central Air
- Heating:Forced Air
Structure and exterior
- Roof:Asphalt, Fiberglass
- Year built:1933
- Building area:1,686 sq. ft.
- Lot area:0.11 Acres
Utilities
- Water:Public
- Sewer:Public Sewer
Finances and disclosures
- Price:$180,000
- Price per sq. ft.:$106.76
- Tax amount:$3,196 (2024)
New listings near 4373 W 52nd Street
- New
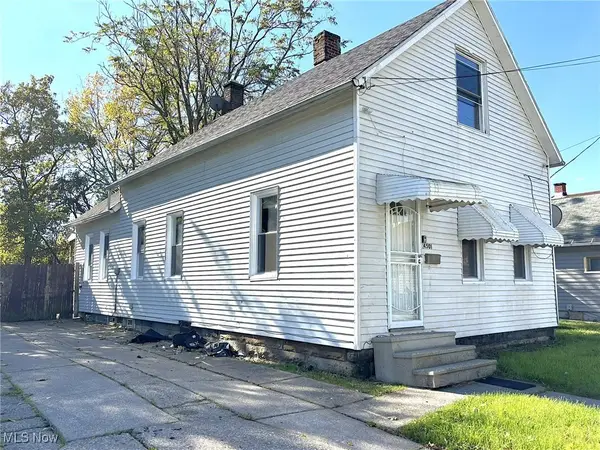 $100,000Active2 beds 1 baths1,320 sq. ft.
$100,000Active2 beds 1 baths1,320 sq. ft.4501 Hyde Avenue, Cleveland, OH 44118
MLS# 5169570Listed by: COLDWELL BANKER SCHMIDT REALTY - New
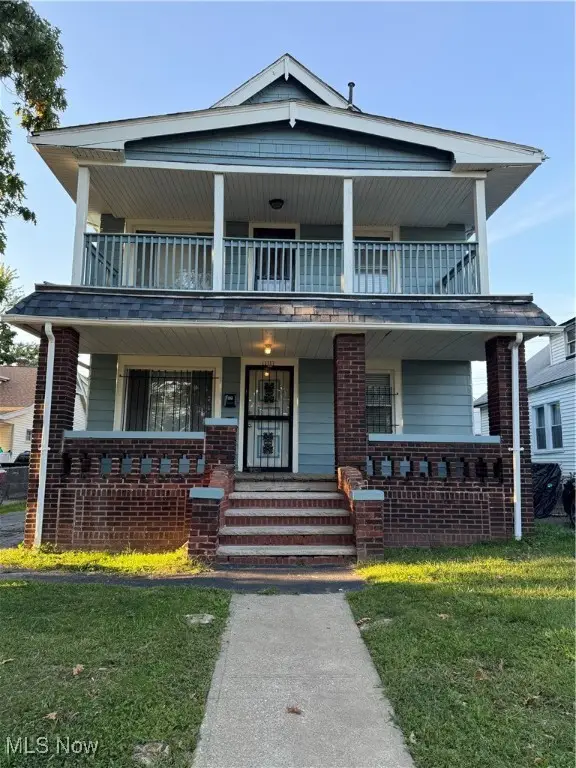 $155,000Active4 beds 3 baths2,772 sq. ft.
$155,000Active4 beds 3 baths2,772 sq. ft.11117 Melba Avenue, Cleveland, OH 44104
MLS# 5169504Listed by: KELLER WILLIAMS CITYWIDE - New
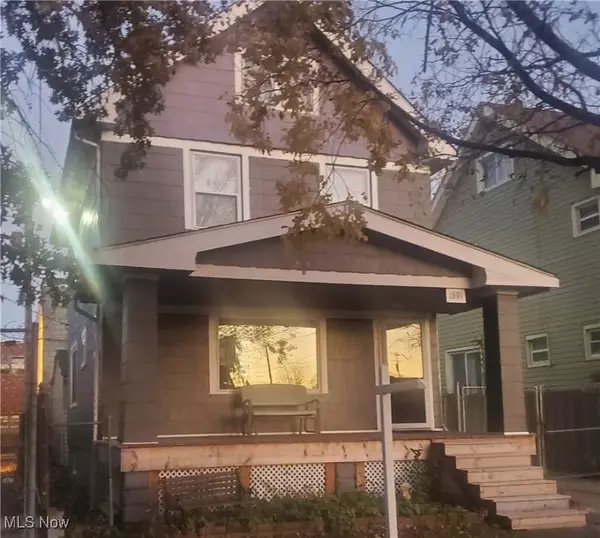 $188,800Active3 beds 1 baths1,595 sq. ft.
$188,800Active3 beds 1 baths1,595 sq. ft.1591 W 116th Street, Cleveland, OH 44102
MLS# 5169569Listed by: RE/MAX ABOVE & BEYOND - New
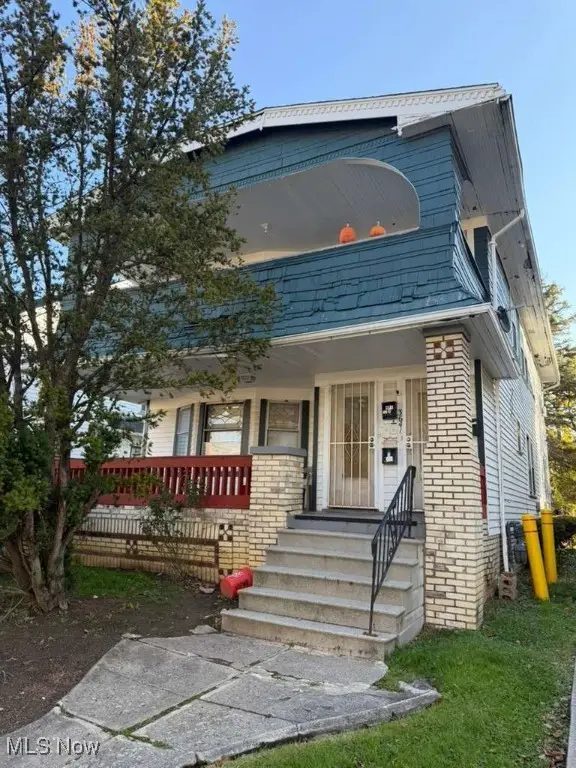 $139,900Active4 beds 2 baths3,511 sq. ft.
$139,900Active4 beds 2 baths3,511 sq. ft.3641 E 151st Street, Cleveland, OH 44120
MLS# 5169324Listed by: KELLER WILLIAMS GREATER METROPOLITAN - New
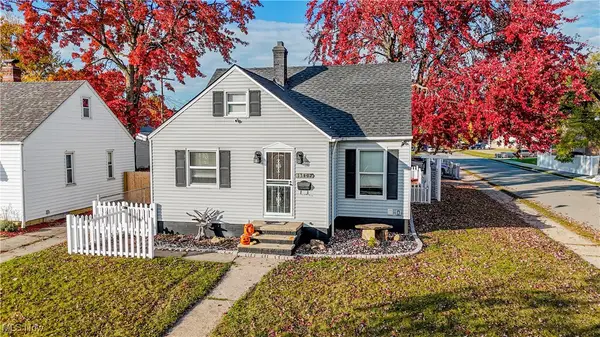 $149,999Active3 beds 2 baths1,358 sq. ft.
$149,999Active3 beds 2 baths1,358 sq. ft.13402 Saint James Avenue, Cleveland, OH 44135
MLS# 5169097Listed by: SKYMOUNT REALTY, LLC - New
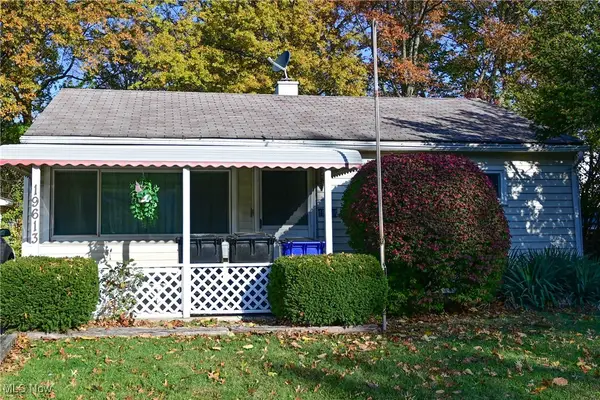 $62,000Active2 beds 1 baths1,044 sq. ft.
$62,000Active2 beds 1 baths1,044 sq. ft.19613 Shelton Drive, Cleveland, OH 44110
MLS# 5169283Listed by: EXP REALTY, LLC. - New
 $120,000Active3 beds 1 baths1,245 sq. ft.
$120,000Active3 beds 1 baths1,245 sq. ft.18404 Neff Road, Cleveland, OH 44119
MLS# 5168900Listed by: RE/MAX TRADITIONS - New
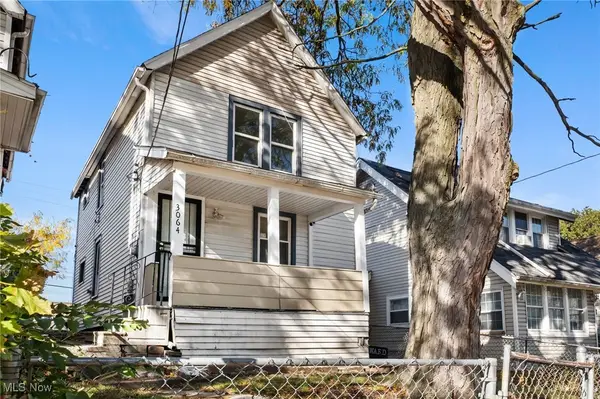 $120,000Active3 beds 1 baths1,440 sq. ft.
$120,000Active3 beds 1 baths1,440 sq. ft.3064 W 105th Street, Cleveland, OH 44111
MLS# 5168649Listed by: KEY REALTY - New
 $165,000Active3 beds 2 baths1,220 sq. ft.
$165,000Active3 beds 2 baths1,220 sq. ft.4502 Bush Avenue, Cleveland, OH 44109
MLS# 5168983Listed by: RUSSELL REAL ESTATE SERVICES - New
 $75,900Active3 beds 1 baths
$75,900Active3 beds 1 baths13811 Horner Avenue, Cleveland, OH 44120
MLS# 5168594Listed by: STERLING INTEGRATED REALTY SERVICES LLC
