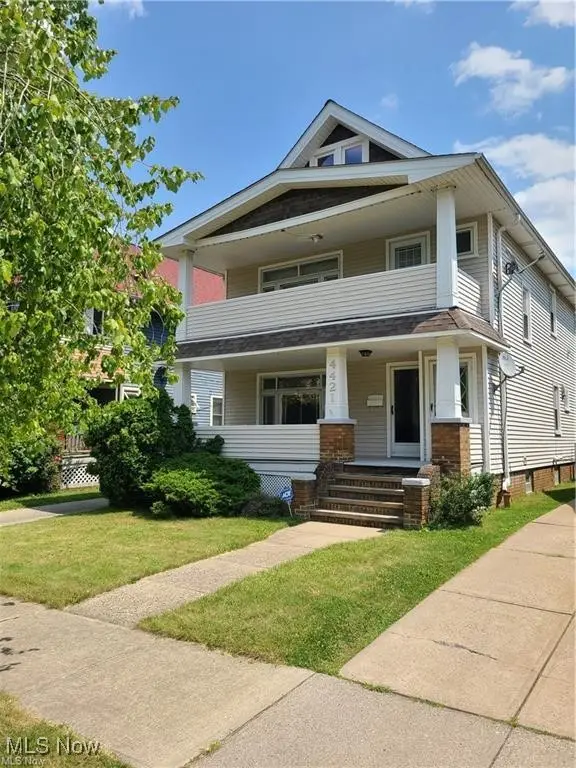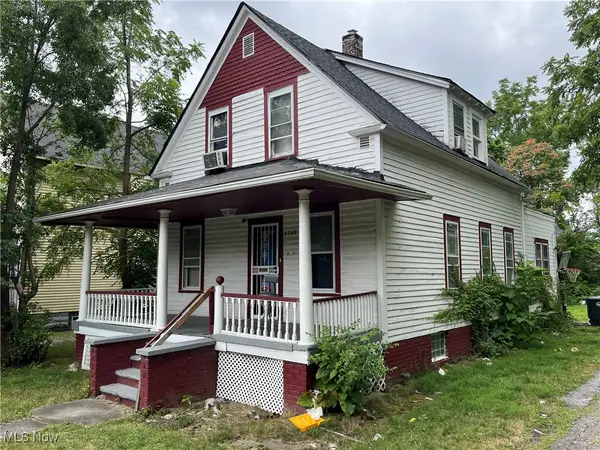4421 W 48th Street, Cleveland, OH 44144
Local realty services provided by:ERA Real Solutions Realty



Listed by:sherry j rath
Office:re/max results
MLS#:5138658
Source:OH_NORMLS
Price summary
- Price:$210,000
- Price per sq. ft.:$102.64
About this home
Take over this renovated duplex with upstairs and downstairs unit! Upstairs has been redone with kitchen remodel and bathroom. Lots of old world charm mixed with the modern. Both units feature 2 bedrooms, bathroom, living room and formal dining that leads to the kitchen. All appliances staying with both units, including two sets of washers and dryers for each unit in the basement. Use basement for storage and walk up attic space can be finished for additional living area. Upstairs unit has balcony space and downstairs has a welcoming front porch. Two entrances for each unit. Shared back yard that is fully fenced. Two car detached garage is shared. Updates include: both electrical panels, HW tanks, main lines replaced, plumbing, upstairs kitchen, both baths w/ tile flooring, frig, farmhouse sink, kitchen flooring and lots of painting. Excellent tenants wishing to stay! Great opportunity for a turn key investment!
Contact an agent
Home facts
- Year built:1925
- Listing Id #:5138658
- Added:13 day(s) ago
- Updated:August 15, 2025 at 07:21 AM
Rooms and interior
- Bedrooms:4
- Total bathrooms:2
- Full bathrooms:2
- Living area:2,046 sq. ft.
Heating and cooling
- Heating:Forced Air, Gas
Structure and exterior
- Roof:Asphalt, Fiberglass
- Year built:1925
- Building area:2,046 sq. ft.
- Lot area:0.1 Acres
Utilities
- Water:Public
- Sewer:Public Sewer
Finances and disclosures
- Price:$210,000
- Price per sq. ft.:$102.64
- Tax amount:$3,346 (2024)
New listings near 4421 W 48th Street
- New
 $70,000Active4 beds 2 baths1,759 sq. ft.
$70,000Active4 beds 2 baths1,759 sq. ft.2186 W 81st Street, Cleveland, OH 44102
MLS# 5148238Listed by: CARDUM - New
 $99,900Active3 beds 1 baths
$99,900Active3 beds 1 baths1333 E 124th Street, Cleveland, OH 44106
MLS# 5145621Listed by: REAL OF OHIO - New
 $225,000Active3 beds 1 baths1,872 sq. ft.
$225,000Active3 beds 1 baths1,872 sq. ft.19207 Davinwood Drive, Cleveland, OH 44135
MLS# 5148316Listed by: PLATINUM REAL ESTATE - New
 $90,000Active4 beds 2 baths1,152 sq. ft.
$90,000Active4 beds 2 baths1,152 sq. ft.3179 E 118th Street, Cleveland, OH 44120
MLS# 5148283Listed by: SILVERMETZ REAL ESTATE CORP. - New
 $239,900Active3 beds 2 baths1,440 sq. ft.
$239,900Active3 beds 2 baths1,440 sq. ft.3791 W 135th Street, Cleveland, OH 44111
MLS# 5148585Listed by: IMAGINE HOMES MANAGEMENT, LLC. - New
 $209,000Active3 beds 2 baths1,894 sq. ft.
$209,000Active3 beds 2 baths1,894 sq. ft.4131 Hyde Avenue, Cleveland, OH 44109
MLS# 5142785Listed by: RE/MAX CROSSROADS PROPERTIES - New
 $90,000Active4 beds 2 baths2,002 sq. ft.
$90,000Active4 beds 2 baths2,002 sq. ft.3548 E 138th Street, Cleveland, OH 44120
MLS# 5148564Listed by: KELLER WILLIAMS GREATER METROPOLITAN - New
 $136,000Active4 beds 2 baths
$136,000Active4 beds 2 baths3130 W 30th Street, Cleveland, OH 44109
MLS# 5148579Listed by: REM COMMERCIAL - New
 $84,999Active4 beds 2 baths1,454 sq. ft.
$84,999Active4 beds 2 baths1,454 sq. ft.12713 Watterson Avenue, Cleveland, OH 44105
MLS# 5148580Listed by: EXP REALTY, LLC. - New
 $179,900Active3 beds 1 baths996 sq. ft.
$179,900Active3 beds 1 baths996 sq. ft.14301 Terminal Avenue, Cleveland, OH 44135
MLS# 5148166Listed by: CLASSIC REALTY GROUP, INC.
