701 W Lakeside Avenue #PH-2A/1302, Cleveland, OH 44113
Local realty services provided by:ERA Real Solutions Realty
Listed by: james j robinson
Office: re/max real estate group
MLS#:5128003
Source:OH_NORMLS
Price summary
- Price:$1,090,000
- Price per sq. ft.:$363.33
- Monthly HOA dues:$292
About this home
Cleveland's million-dollar Penthouse view. 10' walls of glass welcome you to the Cleveland skyline the moment you walk in the door. The best view in the house - like floating inside the downtown skyline. 21' ceilings make the Richard Fleischman designed interior no less spectacular. In an architectural tour de force the huge living space is defined into five distinct living spaces, turning on a central column to define them. The round dining room takes shape under a floating circle of lights as the centerpiece of the main floor. The living room, facing lake and skyline views on one side, is framed by a granite fireplace, a media wall and a wet bar on the other. The den/bar (convertible as an alternate 3rd bedroom) has the best of the views, looking panoramically from the eastern shoreline all the way to the southern exposure toward Public Square, with a full black marble bath off the hallway. The first floor finishes up with an elegant study that has floor to ceiling mahogany bookshelves, including additional wine storage. The recently completely renovated kitchen mirrors the curving walls with its own gracefully curving island and breakfast bar in gorgeous grey marble. The entire unit has been renovated from top to bottom and appointed in elegant soft grey and white. A dramatic floating staircase takes you to the second floor where two bedrooms with plate glass walls overlook the main living space. A chic, contemporary guest bedroom is at the top of the stairs, with its own black marble bathroom. And the large master suite completes the whole design with fully circular walls, a spectacular Italian marble bath, and a double dressing room that takes the concept of "closet" to a whole new level with whole walls of racks, custom shelving, and cabinetry. The large terrace's commanding views of the water & skyline is well enough sheltered to tempt you to step out year-round - and the absolute place to be for summer. Full Pinnacle Amenities. Open this Sunday, 12:30-2:30.
Contact an agent
Home facts
- Year built:2005
- Listing ID #:5128003
- Added:406 day(s) ago
- Updated:February 14, 2026 at 05:45 AM
Rooms and interior
- Bedrooms:2
- Total bathrooms:3
- Full bathrooms:3
- Living area:3,000 sq. ft.
Heating and cooling
- Cooling:Central Air
- Heating:Electric, Forced Air
Structure and exterior
- Roof:Metal, Pitched
- Year built:2005
- Building area:3,000 sq. ft.
Utilities
- Water:Public
- Sewer:Public Sewer
Finances and disclosures
- Price:$1,090,000
- Price per sq. ft.:$363.33
- Tax amount:$24,133 (2024)
New listings near 701 W Lakeside Avenue #PH-2A/1302
- New
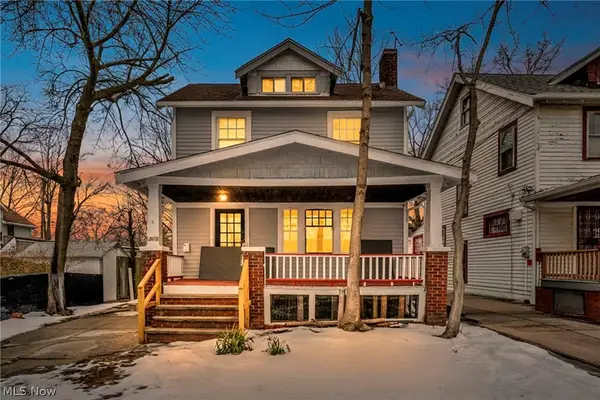 $109,900Active3 beds 1 baths1,074 sq. ft.
$109,900Active3 beds 1 baths1,074 sq. ft.13313 Kuhlman Avenue, Cleveland, OH 44110
MLS# 5186981Listed by: PLUM TREE REALTY, LLC - New
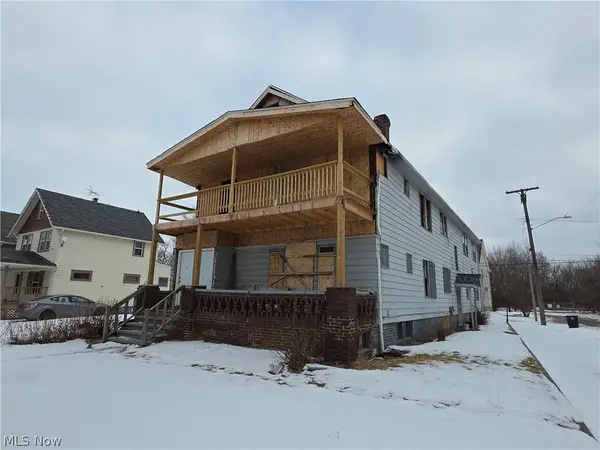 $130,000Active10 beds 4 baths
$130,000Active10 beds 4 baths1501 E 174h, Cleveland, OH 44110
MLS# 5186609Listed by: KELLER WILLIAMS GREATER CLEVELAND NORTHEAST - New
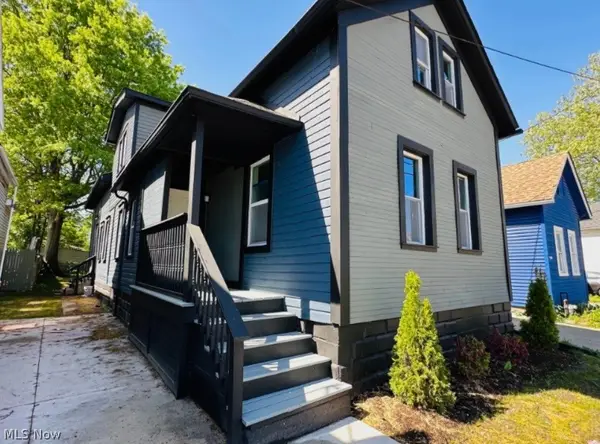 $230,000Active5 beds 2 baths1,632 sq. ft.
$230,000Active5 beds 2 baths1,632 sq. ft.3205 N Trowbridge Avenue #2, Cleveland, OH 44109
MLS# 5186869Listed by: LPT REALTY - New
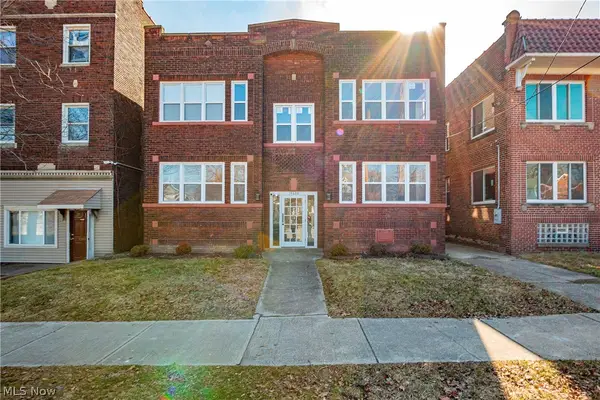 $485,000Active8 beds 4 baths4,460 sq. ft.
$485,000Active8 beds 4 baths4,460 sq. ft.14620 Lake Shore Boulevard, Cleveland, OH 44110
MLS# 5186008Listed by: BERKSHIRE HATHAWAY HOMESERVICES PROFESSIONAL REALTY - New
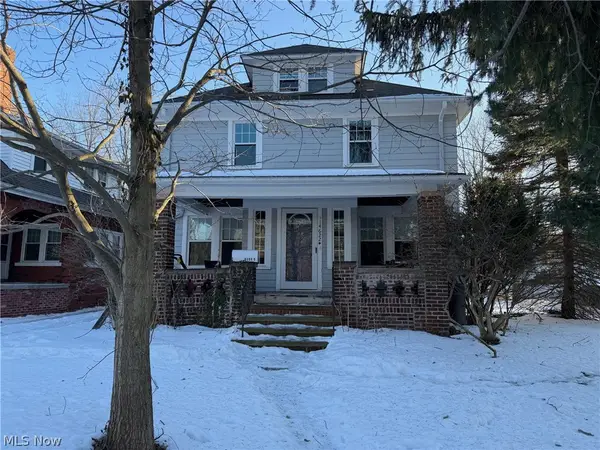 $350,000Active8 beds 6 baths3,920 sq. ft.
$350,000Active8 beds 6 baths3,920 sq. ft.14622 Superior Road, Cleveland, OH 44118
MLS# 5186338Listed by: KELLER WILLIAMS LIVING - New
 $129,900Active5 beds 2 baths1,792 sq. ft.
$129,900Active5 beds 2 baths1,792 sq. ft.10520 Everton Avenue, Cleveland, OH 44108
MLS# 5186949Listed by: THE SWEDA GROUP, LLC. - New
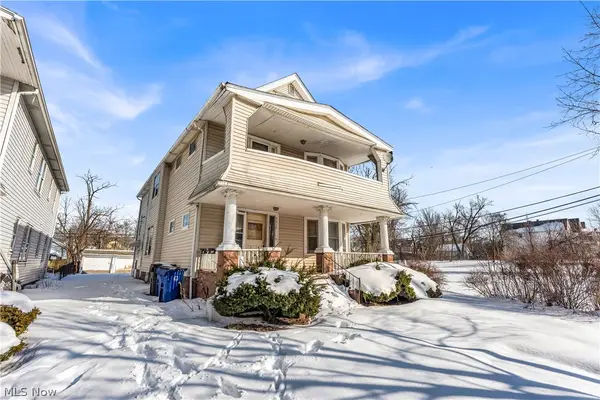 $114,900Active6 beds 2 baths2,358 sq. ft.
$114,900Active6 beds 2 baths2,358 sq. ft.9617 Mount Auburn Avenue, Cleveland, OH 44104
MLS# 5186948Listed by: RE/MAX HAVEN REALTY - New
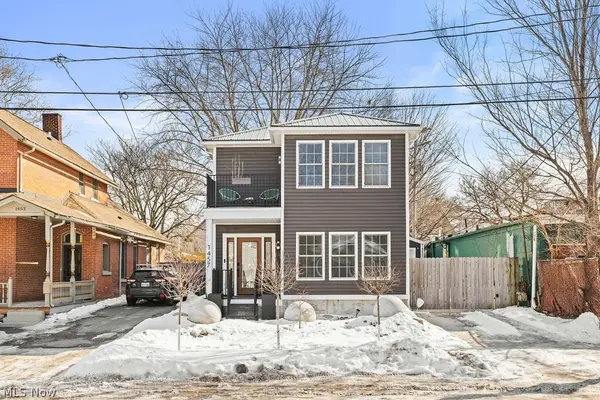 $619,000Active3 beds 3 baths2,232 sq. ft.
$619,000Active3 beds 3 baths2,232 sq. ft.1457 W 52nd Street, Cleveland, OH 44102
MLS# 5186933Listed by: KELLER WILLIAMS CITYWIDE - New
 $125,000Active3 beds 1 baths1,889 sq. ft.
$125,000Active3 beds 1 baths1,889 sq. ft.2218 W 100th Street, Cleveland, OH 44102
MLS# 5186017Listed by: KELLER WILLIAMS LIVING - New
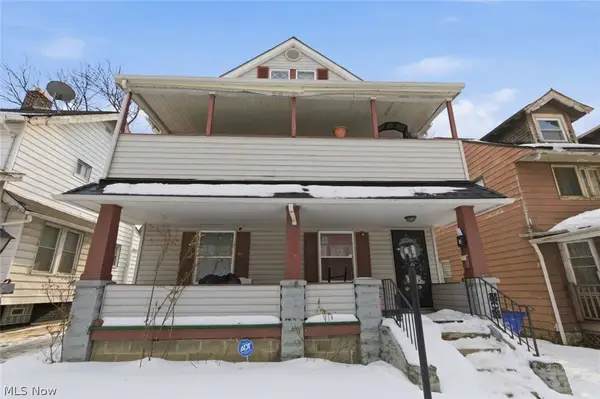 $99,900Active4 beds 2 baths2,502 sq. ft.
$99,900Active4 beds 2 baths2,502 sq. ft.11314 Woodstock Avenue, Cleveland, OH 44104
MLS# 5186877Listed by: CHOSEN REAL ESTATE GROUP

