7101 Brookside Drive, Cleveland, OH 44144
Local realty services provided by:ERA Real Solutions Realty
Listed by:carol m hull
Office:keller williams elevate
MLS#:5157094
Source:OH_NORMLS
Price summary
- Price:$250,000
- Price per sq. ft.:$93.7
About this home
Welcome to this charming 2-family colonial. This 1920's-era gem offers nearly ~1500 sqft per unit on a 0.11 acre lot - perfect for multi-generational living or investors, near Metropark's Brookside Park, Cleveland Zoo, and easy access to downtown Cleveland. This home combines classic architecture with modern updates. Enter through a welcoming covered front porch in to a light filled foyer with an elegant wood door. The lower level features beautiful hardwood floors, a beautiful decorative brick fireplace, a formal dining room with built-ins, 2 spacious bedrooms with ample closet space and a modern bathroom. The generous kitchen features a pantry area and all appliances will stay. Enjoy year round relaxation in the sunroom/office, a versatile space with three walls of windows overlooking the tree-lines street. The second floor unit is a mirror of the size and charm of the lower space. Newer LVT flooring throughout. The kitchen features white cabinetry and the newer bathroom is ultra modern featuring a tiled shower with glass doors. The walk-up attic space can be utilized for more storage or possibly additional living space. Enjoy a private, fenced backyard oasis with an above ground pool and newer Trex deck, surrounded by lush green grass and flower beds. Additionally, there is a 3 car garage for parking/storage. The basement has separate storage areas for each unit, as well as dedicated washers and dryers for each. Both units will be vacant at the time of possession. This 2-family home offers great income potential or multi-family living, get it before it's gone!
Contact an agent
Home facts
- Year built:1927
- Listing ID #:5157094
- Added:1 day(s) ago
- Updated:September 18, 2025 at 04:41 AM
Rooms and interior
- Bedrooms:4
- Total bathrooms:2
- Full bathrooms:2
- Living area:2,668 sq. ft.
Heating and cooling
- Cooling:Window Units
- Heating:Forced Air, Gas
Structure and exterior
- Roof:Asphalt, Fiberglass
- Year built:1927
- Building area:2,668 sq. ft.
- Lot area:0.15 Acres
Utilities
- Water:Public
- Sewer:Public Sewer
Finances and disclosures
- Price:$250,000
- Price per sq. ft.:$93.7
- Tax amount:$4,479 (2024)
New listings near 7101 Brookside Drive
- New
 $45,000Active4 beds 2 baths2,333 sq. ft.
$45,000Active4 beds 2 baths2,333 sq. ft.1332 E 84th Street, Cleveland, OH 44103
MLS# 5156861Listed by: RE/MAX CROSSROADS PROPERTIES - New
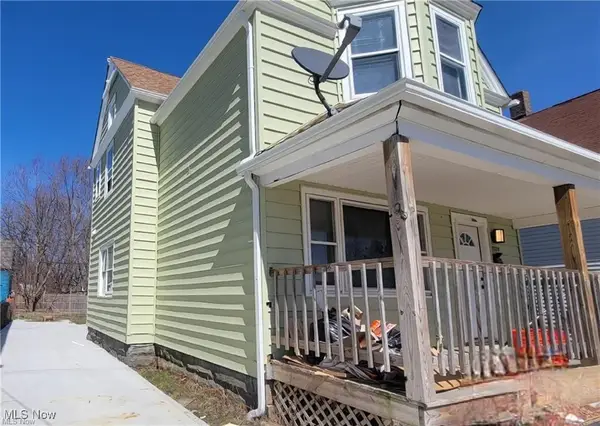 $185,000Active4 beds 3 baths1,626 sq. ft.
$185,000Active4 beds 3 baths1,626 sq. ft.7728 Colgate Avenue, Cleveland, OH 44102
MLS# 5156614Listed by: HOMESMART REAL ESTATE MOMENTUM LLC - New
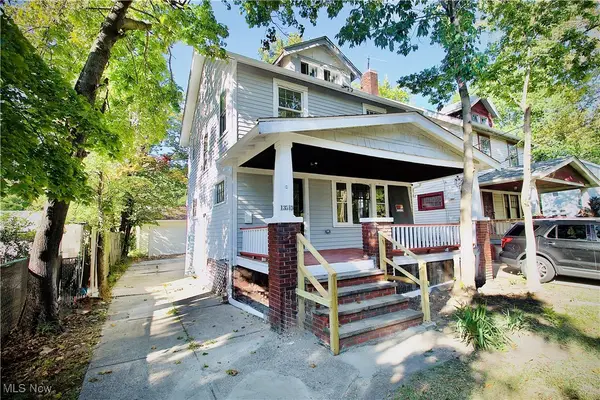 $120,000Active3 beds 1 baths
$120,000Active3 beds 1 baths13313 Kuhlman Avenue, Cleveland, OH 44110
MLS# 5157396Listed by: KELLER WILLIAMS CITYWIDE - New
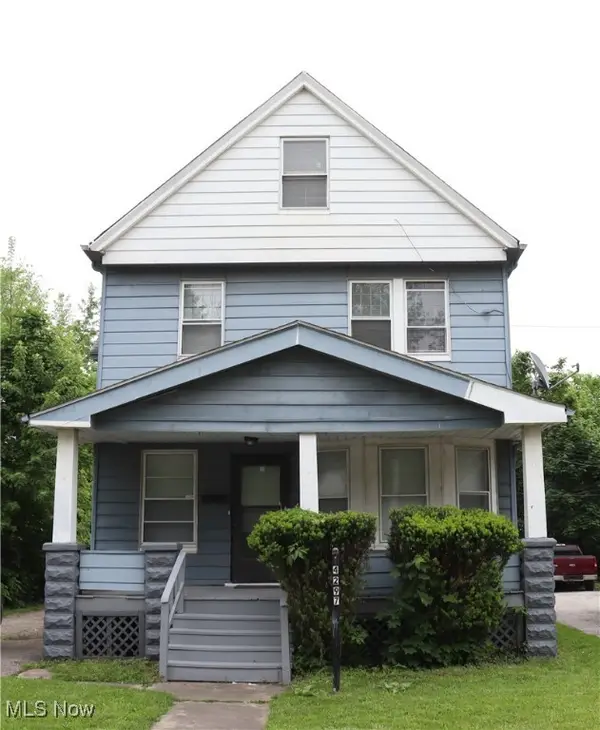 $141,000Active4 beds 1 baths
$141,000Active4 beds 1 baths4297 E 139 Street, Cleveland, OH 44105
MLS# 5157579Listed by: CLEVELAND PROPERTY MANAGEMENT GROUP, LLC. - New
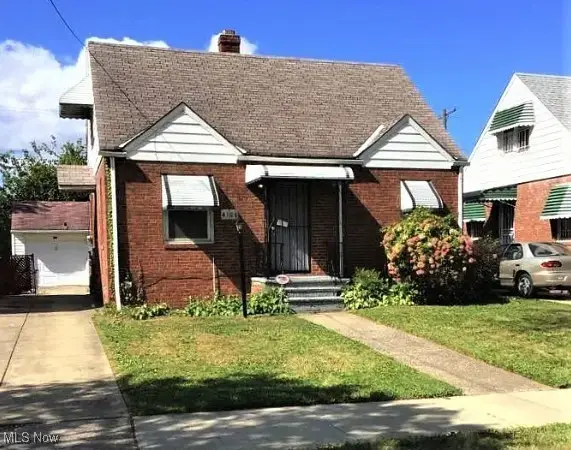 $174,000Active3 beds 1 baths
$174,000Active3 beds 1 baths4106 154 E Street, Cleveland, OH 44128
MLS# 5157687Listed by: CLEVELAND PROPERTY MANAGEMENT GROUP, LLC. - New
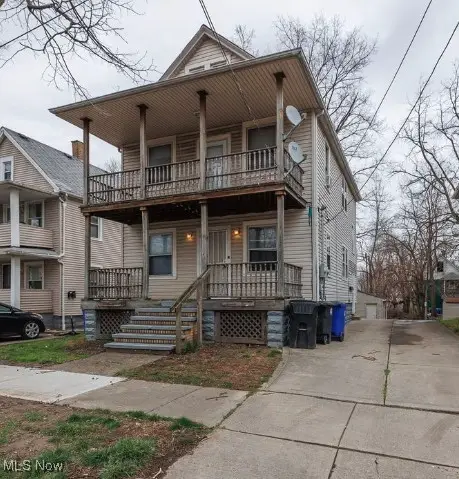 $125,000Active4 beds 2 baths
$125,000Active4 beds 2 baths3713 114 W Street, Cleveland, OH 44109
MLS# 5157736Listed by: CLEVELAND PROPERTY MANAGEMENT GROUP, LLC. - New
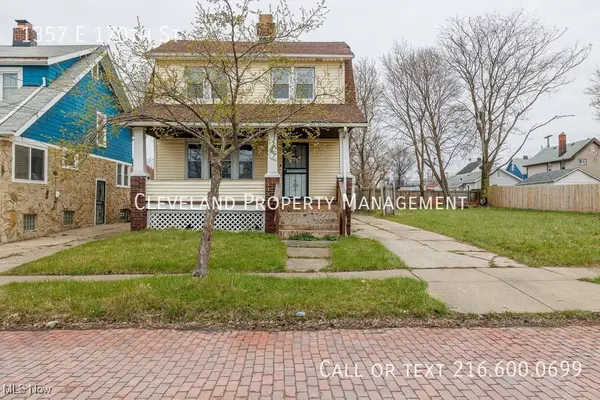 $85,000Active3 beds 1 baths
$85,000Active3 beds 1 baths1357 E 170 Th Street, Cleveland, OH 44110
MLS# 5157741Listed by: CLEVELAND PROPERTY MANAGEMENT GROUP, LLC. - New
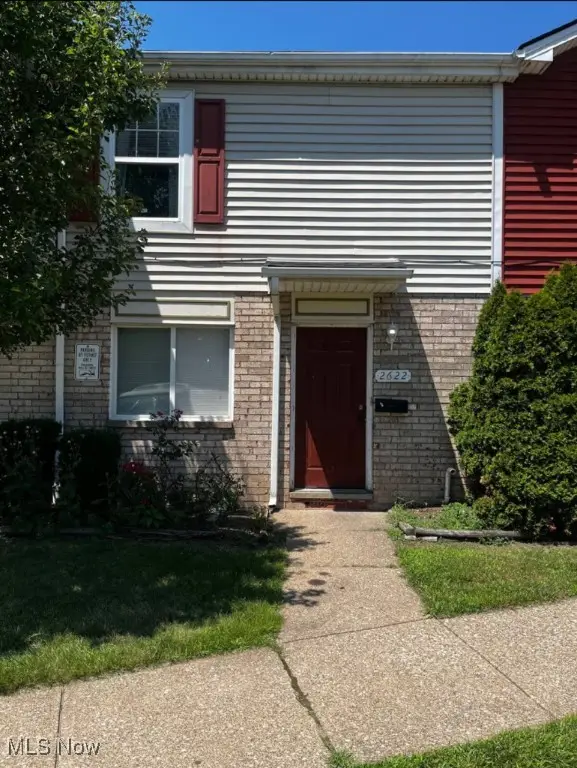 $64,967Active2 beds 1 baths
$64,967Active2 beds 1 baths2622 E 75th Street, Cleveland, OH 44104
MLS# 5157777Listed by: LISTWITHFREEDOM.COM INC. - New
 $124,950Active5 beds 2 baths
$124,950Active5 beds 2 baths4119 E 57th Street, Cleveland, OH 44105
MLS# 5157234Listed by: KELLER WILLIAMS GREATER METROPOLITAN
