7402 Father Frascati Drive, Cleveland, OH 44102
Local realty services provided by:ERA Real Solutions Realty
Listed by: kathleen chisar
Office: re/max real estate group
MLS#:5170105
Source:OH_NORMLS
Price summary
- Price:$634,900
- Price per sq. ft.:$333.11
- Monthly HOA dues:$30.33
About this home
Sophisticated owners discriminating taste has created an atmosphere of trendy youthful living. Decor resonates w/Restoration Hardware vibe & classic elegance. Prime corner location positioned for maximum southern exposure enveloping every room in sunshine. 1st floor office was designed as 3rd bedroom. Chic batten board walls create a cozy space for working from home. Main living area is a perfect blend of colors, distinct accents & rich toned flooring, Efficient kitchen offers slow close cabinets w/brushed gold hardware, waterfall quartz island w/granite front and inset lighting. Smudge proof stainless appliances. Open design flows from living room, dining room and kitchen. Liv rm easily fits large furniture groupings. Sellers transformed half bath w/unique wainscoting design, tile floor and stone topped wood vanity. Cozy balcony completes main living area. Sumptuous master suite has 10x8 walk-in closet. En suite bathroom with a step in tiled shower, double vanity & private water closet. Finishing the sleeping level is the 2nd bedroom, remodeled main bath w/quartz top vanity & porcelain tiling and laundry closet. Private oasis awaits you on the roof top terrace. This expansive space accommodates large seating area, full dining set and lounge chairs. Refreshment bar adds the finishing touch for your next entertaining extravaganza. Prime spot to enjoy the city lights, fireworks and air show. You will be on top of the town in this top of the line townhouse. Tax abatement until 2030. Please note photos are from when owners lived in unit. Pictured lights will be re-installed or current lights can remain.
Contact an agent
Home facts
- Year built:2015
- Listing ID #:5170105
- Added:43 day(s) ago
- Updated:December 19, 2025 at 03:13 PM
Rooms and interior
- Bedrooms:3
- Total bathrooms:3
- Full bathrooms:2
- Half bathrooms:1
- Living area:1,906 sq. ft.
Heating and cooling
- Cooling:Central Air
- Heating:Forced Air
Structure and exterior
- Roof:Flat
- Year built:2015
- Building area:1,906 sq. ft.
Utilities
- Water:Public
- Sewer:Public Sewer
Finances and disclosures
- Price:$634,900
- Price per sq. ft.:$333.11
- Tax amount:$1,146 (2024)
New listings near 7402 Father Frascati Drive
- New
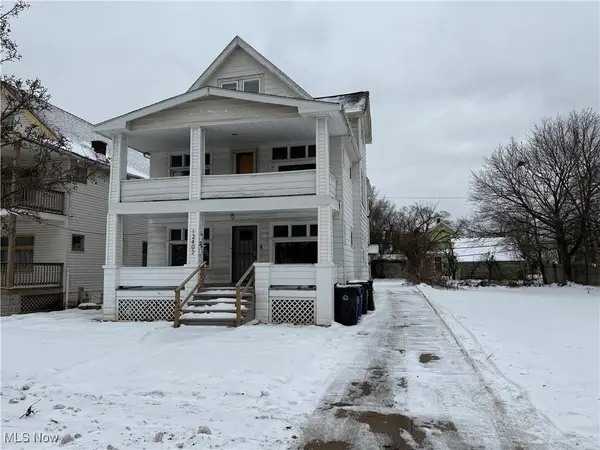 $169,000Active6 beds 2 baths
$169,000Active6 beds 2 baths12402 Benwood Avenue, Cleveland, OH 44105
MLS# 5176935Listed by: EXP REALTY, LLC. - New
 $78,000Active3 beds 1 baths1,161 sq. ft.
$78,000Active3 beds 1 baths1,161 sq. ft.3846 E 143rd Street, Cleveland, OH 44128
MLS# 5177632Listed by: KELLER WILLIAMS LIVING - New
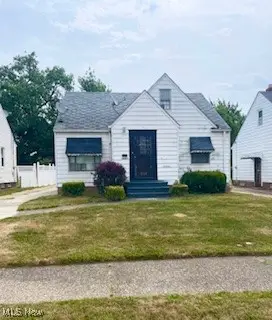 $79,000Active3 beds 1 baths
$79,000Active3 beds 1 baths4089 E 175th Street, Cleveland, OH 44128
MLS# 5177970Listed by: MCDOWELL HOMES REAL ESTATE SERVICES - New
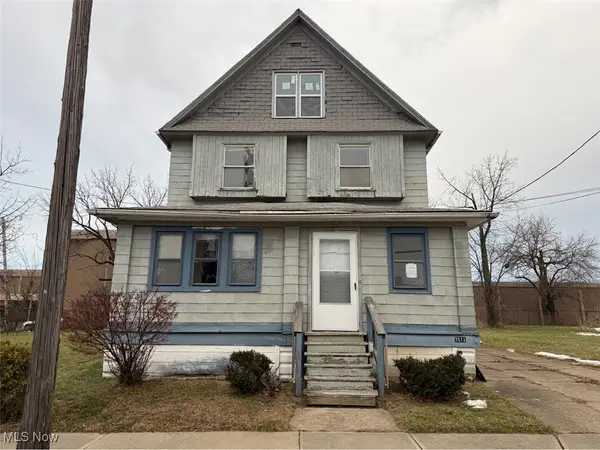 $45,400Active4 beds 2 baths1,700 sq. ft.
$45,400Active4 beds 2 baths1,700 sq. ft.7611 Marble Avenue, Cleveland, OH 44105
MLS# 5177963Listed by: ASPIRE COMMUNITY REALTY, LLC - New
 $134,000Active6 beds 4 baths2,490 sq. ft.
$134,000Active6 beds 4 baths2,490 sq. ft.3454 E 76th Street, Cleveland, OH 44127
MLS# 5177600Listed by: KEY REALTY - New
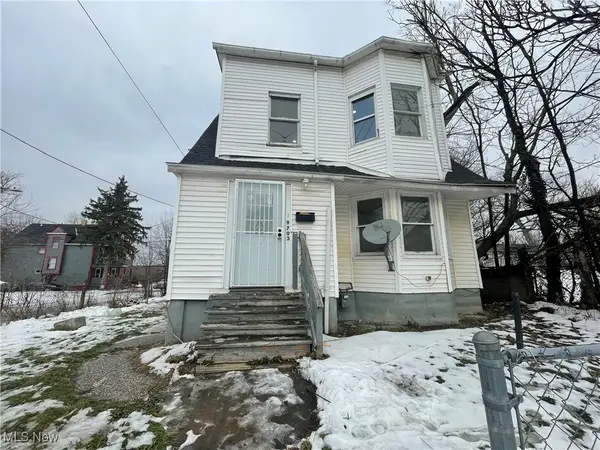 $125,000Active3 beds 1 baths1,464 sq. ft.
$125,000Active3 beds 1 baths1,464 sq. ft.9703 Elwell Avenue, Cleveland, OH 44104
MLS# 5177848Listed by: JAMM REAL ESTATE CO. - New
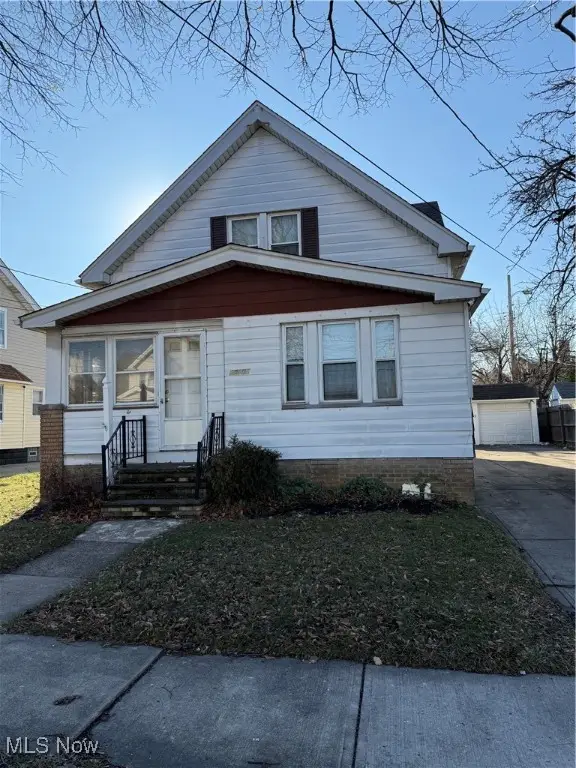 $210,000Active4 beds 3 baths
$210,000Active4 beds 3 baths18606 Cherokee Avenue, Cleveland, OH 44119
MLS# 5177937Listed by: EXP REALTY, LLC. - New
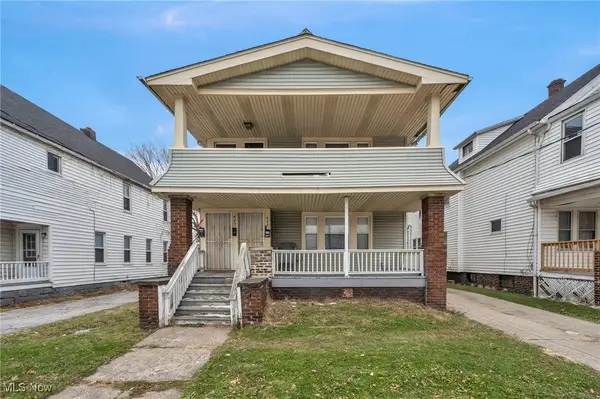 $165,000Active6 beds 3 baths
$165,000Active6 beds 3 baths423 E 152nd Street, Cleveland, OH 44110
MLS# 5177949Listed by: REAL OF OHIO - New
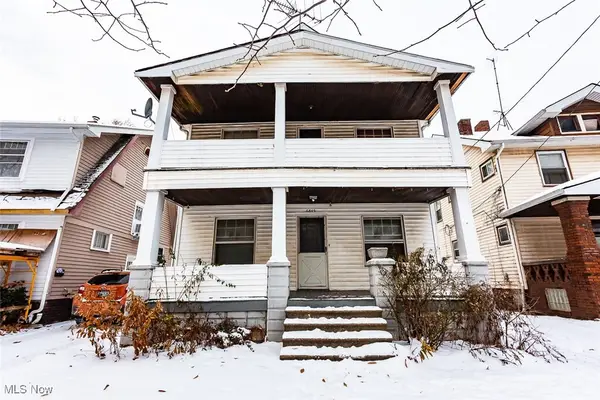 $100,000Active4 beds 2 baths1,728 sq. ft.
$100,000Active4 beds 2 baths1,728 sq. ft.6845 Ottawa Road, Cleveland, OH 44105
MLS# 5177606Listed by: KELLER WILLIAMS ELEVATE - New
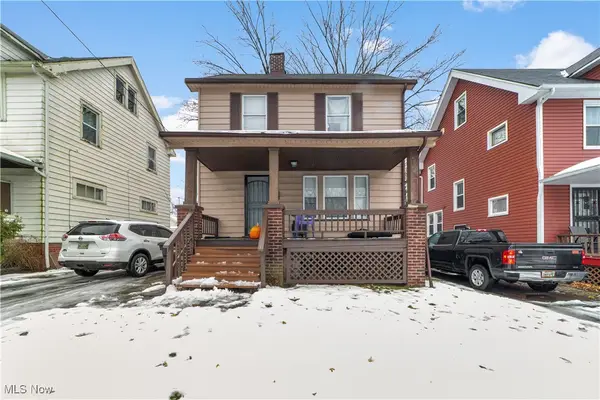 $108,900Active3 beds 1 baths1,056 sq. ft.
$108,900Active3 beds 1 baths1,056 sq. ft.12712 Lenacrave Avenue, Cleveland, OH 44105
MLS# 5177715Listed by: RUSSELL REAL ESTATE SERVICES
