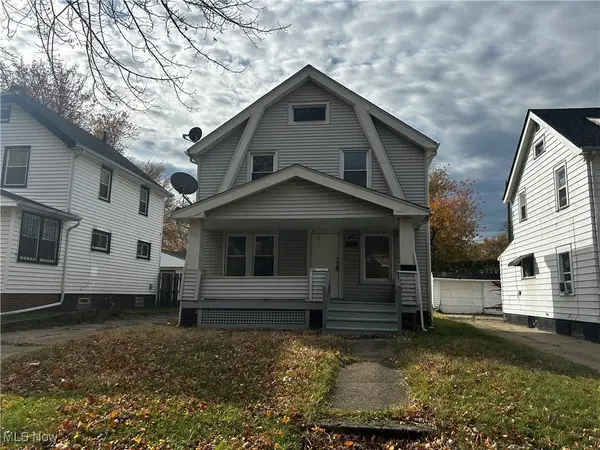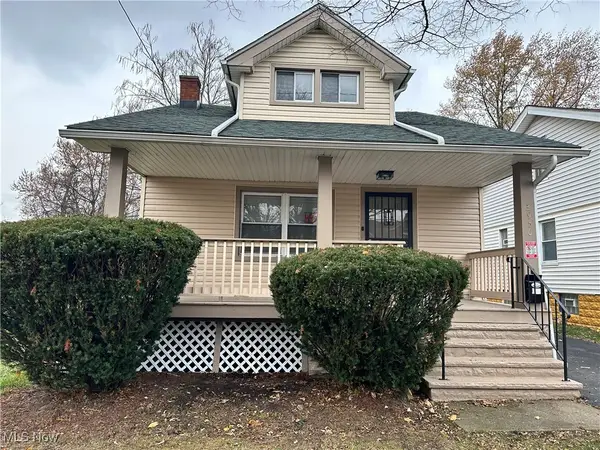7664 Gerald Drive, Cleveland, OH 44130
Local realty services provided by:ERA Real Solutions Realty
Listed by: stephanie jabbour
Office: berkshire hathaway homeservices simon & salhany realty
MLS#:5153589
Source:OH_NORMLS
Price summary
- Price:$349,000
- Price per sq. ft.:$179.53
About this home
Welcome to this beautifully remodeled 4-bedroom, 2-bathroom, spacious ranch located on a corner lot. This home is redesigned with a modern look and move-in ready. This home has been fully updated on the inside. Walk into a bright and stunning open floor plan living space. This space is perfect for entertaining. With high vaulted ceilings and natural filtered light that makes this space feels spacious and cozy. The kitchen is equipped with an extra-large island, new cabinets, and quartz countertops. Glass sliding doors lead to the back patio by the dining room and living room entry. High ceilings throughout the house elevate the space. New luxury vinyl floors throughout, as well as new lighting. The master bedroom has double closets and a master bath with a walk-in shower. The master bedroom has a walkout entry to the back porch. Large bedrooms with double closets in two bedrooms and an extra-large closet in the fourth. The laundry room can also be used as a mud room. Concrete driveway, walkway, and back patio are new. New interior doors. Fresh paint throughout. New roof approx. 5 yrs. This is a must-see! Schedule your showing today.
Contact an agent
Home facts
- Year built:1972
- Listing ID #:5153589
- Added:75 day(s) ago
- Updated:November 18, 2025 at 04:56 PM
Rooms and interior
- Bedrooms:4
- Total bathrooms:2
- Full bathrooms:2
- Living area:1,944 sq. ft.
Heating and cooling
- Cooling:Central Air
- Heating:Forced Air, Gas
Structure and exterior
- Roof:Shingle
- Year built:1972
- Building area:1,944 sq. ft.
- Lot area:0.27 Acres
Utilities
- Water:Public
- Sewer:Public Sewer
Finances and disclosures
- Price:$349,000
- Price per sq. ft.:$179.53
- Tax amount:$5,448 (2024)
New listings near 7664 Gerald Drive
- New
 $178,500Active5 beds 2 baths1,890 sq. ft.
$178,500Active5 beds 2 baths1,890 sq. ft.4131 E 74th Street, Cleveland, OH 44105
MLS# 5171556Listed by: KELLER WILLIAMS ELEVATE - New
 $160,000Active3 beds 1 baths1,080 sq. ft.
$160,000Active3 beds 1 baths1,080 sq. ft.1607 E 34th Street, Cleveland, OH 44114
MLS# 5172469Listed by: KELLER WILLIAMS GREATER METROPOLITAN - New
 $265,000Active10 beds 4 baths
$265,000Active10 beds 4 baths12524 Union Avenue, Cleveland, OH 44105
MLS# 5172791Listed by: CENTURY 21 ASA COX HOMES - New
 $319,000Active2 beds 2 baths1,168 sq. ft.
$319,000Active2 beds 2 baths1,168 sq. ft.1237 Washington Avenue #1107, Cleveland, OH 44113
MLS# 5171739Listed by: EXP REALTY, LLC. - New
 $120,000Active3 beds 1 baths
$120,000Active3 beds 1 baths14744 Wemple Road, Cleveland, OH 44110
MLS# 5172781Listed by: KELLER WILLIAMS GREATER CLEVELAND NORTHEAST - New
 $215,000Active3 beds 2 baths1,911 sq. ft.
$215,000Active3 beds 2 baths1,911 sq. ft.16212 Elsienna Avenue, Cleveland, OH 44135
MLS# 5169114Listed by: POWER HOUSE REALTY - New
 $500,000Active2 beds 4 baths
$500,000Active2 beds 4 baths4204 Bailey Avenue, Cleveland, OH 44113
MLS# 5171206Listed by: KELLER WILLIAMS GREATER METROPOLITAN - New
 $89,000Active4 beds 1 baths
$89,000Active4 beds 1 baths7106 Colfax Road, Cleveland, OH 44104
MLS# 5172316Listed by: KELLER WILLIAMS CITYWIDE - New
 $155,900Active4 beds 1 baths2,451 sq. ft.
$155,900Active4 beds 1 baths2,451 sq. ft.3950 E 121st Street, Cleveland, OH 44105
MLS# 5172447Listed by: HOMESMART REAL ESTATE MOMENTUM LLC - New
 $115,000Active3 beds 2 baths
$115,000Active3 beds 2 baths8602 Jeffries Avenue, Cleveland, OH 44105
MLS# 5172631Listed by: SOURCE ONE REALTY LLC
