791 Brayton Avenue, Cleveland, OH 44113
Local realty services provided by:ERA Real Solutions Realty


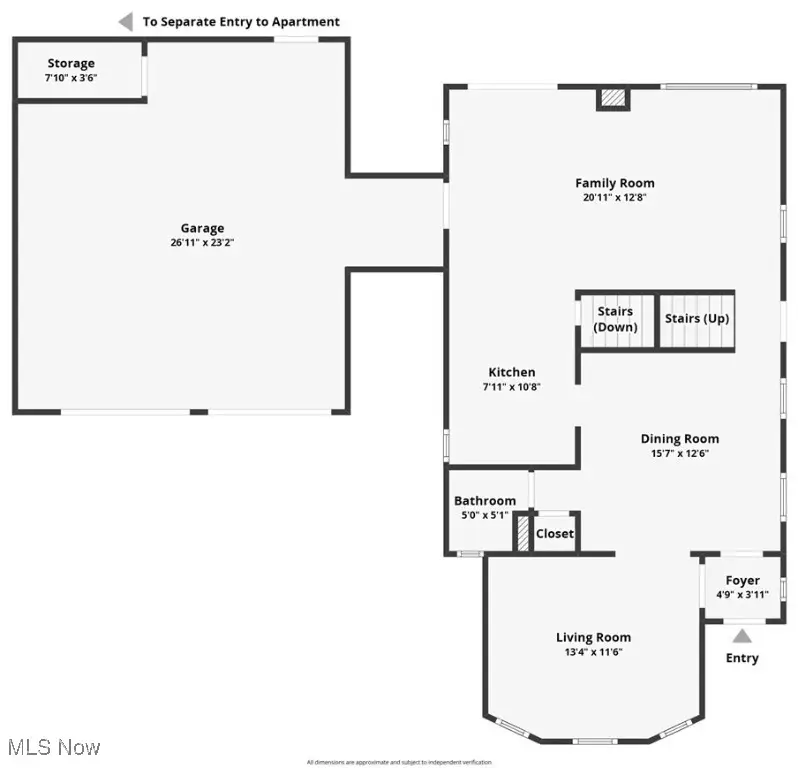
Listed by:ryan shaffer
Office:exp realty, llc.
MLS#:5144680
Source:OH_NORMLS
Price summary
- Price:$549,900
- Price per sq. ft.:$242.89
About this home
Opportunity knocks in Tremont! Part century charmer - part modern living money-maker with an updated 3BR 2.5BA main home PLUS 2-car attached garage w/ separate 1 BR 1BA apartment (built in ‘17)!
Main home features vaulted ceilings, original hardwood floors, grand staircase and dining room for entertaining, cozy front den w/ woodburning stove, private living room w/ exposed beam ceiling & stack, eat-in kitchen w/ granite counters, SS appliances, slider to wooded backyard and deck as well as access to heated attached garage, half bath, and front foyer / mudroom. The 2nd floor hosts 3 well-appointed bedrooms including the master suite w/ walk-in shower & jacuzzi tub, laundry closet, access to 3rd floor (could be finished in the future), and add’l guest bath. Addl info: unfinished basement space that is perfect for storage, hot h20 ‘25, AC ‘19.
Head to the apartment via a rear stairwell and private deck entrance dropping you into a sunny space w/ vaulted ceiling & open concept kitchen and living area featuring wood burning stove & custom staircase (also acting as a bookshelf) to lofted bonus space (not accounted for in square footage), spacious bedroom, and contemporary bathroom. Also featuring a tankless hot h20, separate HVAC, and separate electric meter (not hooked up). Conveniently located .25 mi from dining & entertainment on Professor Ave and Lincoln Park.
Ask your Realtor about packaging in the other one for sale across the street too! (786 Brayton Ave).
Contact an agent
Home facts
- Year built:1910
- Listing Id #:5144680
- Added:8 day(s) ago
- Updated:August 16, 2025 at 07:18 AM
Rooms and interior
- Bedrooms:4
- Total bathrooms:4
- Full bathrooms:3
- Half bathrooms:1
- Living area:2,264 sq. ft.
Heating and cooling
- Cooling:Central Air
- Heating:Forced Air, Gas
Structure and exterior
- Roof:Asphalt, Fiberglass
- Year built:1910
- Building area:2,264 sq. ft.
- Lot area:0.19 Acres
Utilities
- Water:Public
- Sewer:Public Sewer
Finances and disclosures
- Price:$549,900
- Price per sq. ft.:$242.89
- Tax amount:$10,923 (2024)
New listings near 791 Brayton Avenue
- New
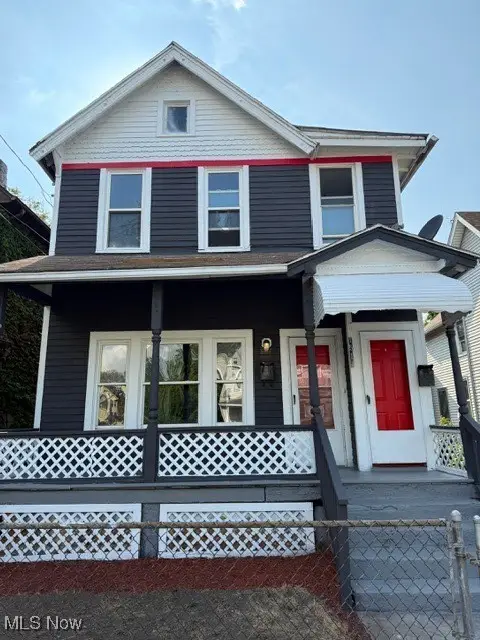 $165,000Active5 beds 2 baths2,000 sq. ft.
$165,000Active5 beds 2 baths2,000 sq. ft.1514 E 81st Street, Cleveland, OH 44103
MLS# 5148930Listed by: KELLER WILLIAMS LIVING - New
 $99,500Active4 beds 2 baths2,412 sq. ft.
$99,500Active4 beds 2 baths2,412 sq. ft.457 E 143rd Street, Cleveland, OH 44110
MLS# 5147453Listed by: BERKSHIRE HATHAWAY HOMESERVICES STOUFFER REALTY - New
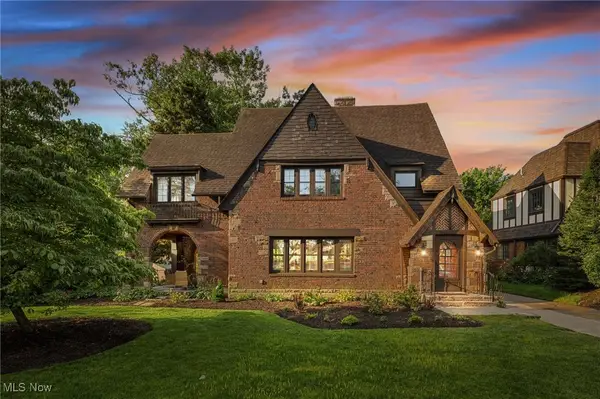 $1,075,000Active4 beds 4 baths3,970 sq. ft.
$1,075,000Active4 beds 4 baths3,970 sq. ft.11205 Edgewater Drive, Cleveland, OH 44102
MLS# 5148104Listed by: RE/MAX CROSSROADS PROPERTIES - New
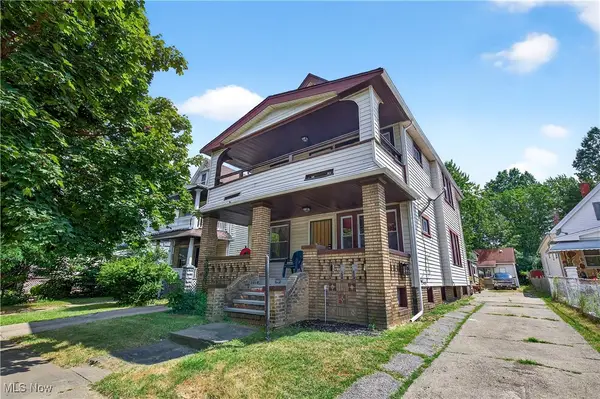 $283,250Active7 beds 4 baths
$283,250Active7 beds 4 baths3001 E 128th Street, Cleveland, OH 44120
MLS# 5127501Listed by: EPIQUE REALTY - New
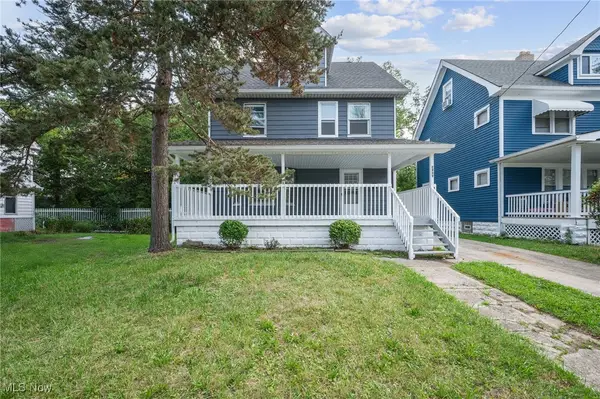 $200,000Active4 beds 1 baths1,612 sq. ft.
$200,000Active4 beds 1 baths1,612 sq. ft.2939 E 130th Street, Cleveland, OH 44120
MLS# 5137284Listed by: KELLER WILLIAMS LIVING - New
 $238,000Active3 beds 2 baths1,803 sq. ft.
$238,000Active3 beds 2 baths1,803 sq. ft.3739 Warren Road, Cleveland, OH 44111
MLS# 5148168Listed by: CENTURY 21 HOMESTAR - New
 $129,000Active5 beds 3 baths2,700 sq. ft.
$129,000Active5 beds 3 baths2,700 sq. ft.1141 E 148th Street, Cleveland, OH 44110
MLS# 5148359Listed by: OHIO PROPERTY GROUP, LLC - New
 $220,000Active4 beds 2 baths2,012 sq. ft.
$220,000Active4 beds 2 baths2,012 sq. ft.2110 W 95th Street, Cleveland, OH 44102
MLS# 5148558Listed by: JAMM REAL ESTATE CO. - Open Sat, 1 to 2:30pmNew
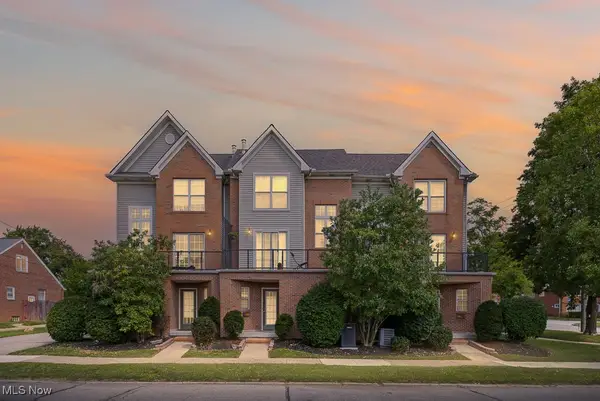 $239,900Active2 beds 3 baths1,640 sq. ft.
$239,900Active2 beds 3 baths1,640 sq. ft.2108 Fairdale Avenue, Cleveland, OH 44109
MLS# 5148613Listed by: KELLER WILLIAMS ELEVATE - New
 $135,000Active3 beds 1 baths1,019 sq. ft.
$135,000Active3 beds 1 baths1,019 sq. ft.15807 Westview Avenue, Cleveland, OH 44128
MLS# 5148723Listed by: JAMM REAL ESTATE CO.
