921 Colonel Drive, Cleveland, OH 44109
Local realty services provided by:ERA Real Solutions Realty
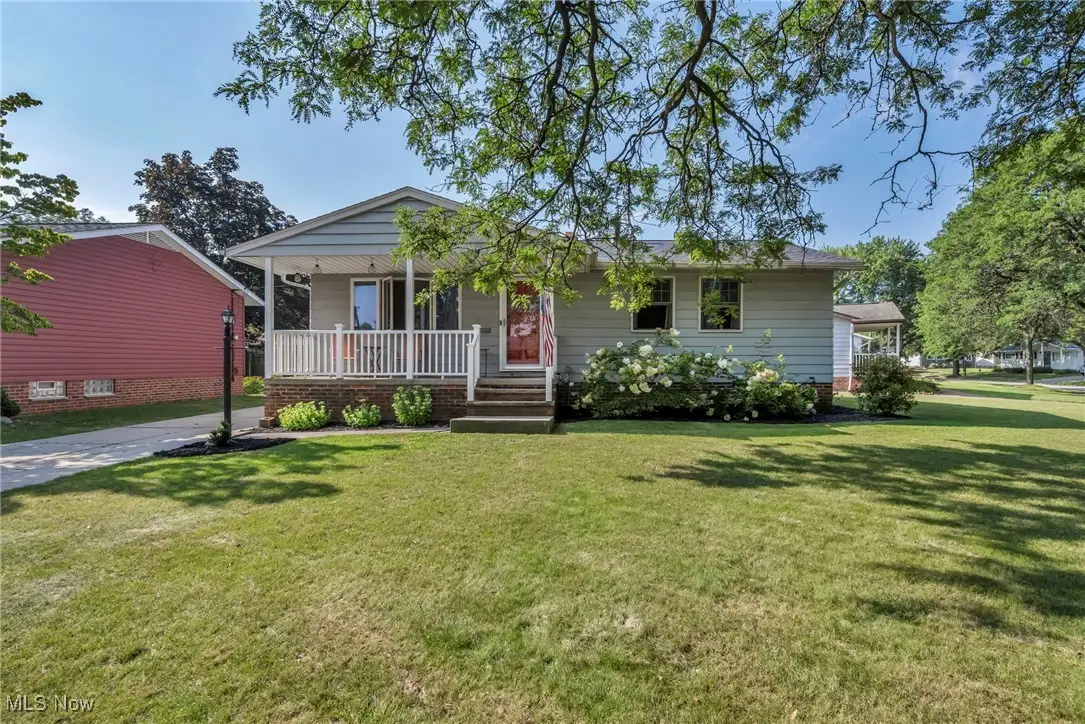
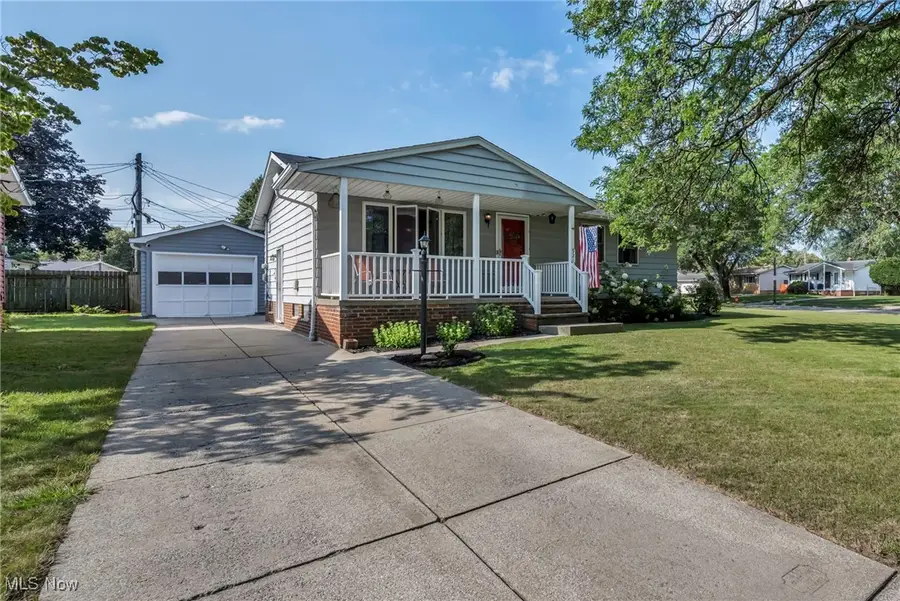
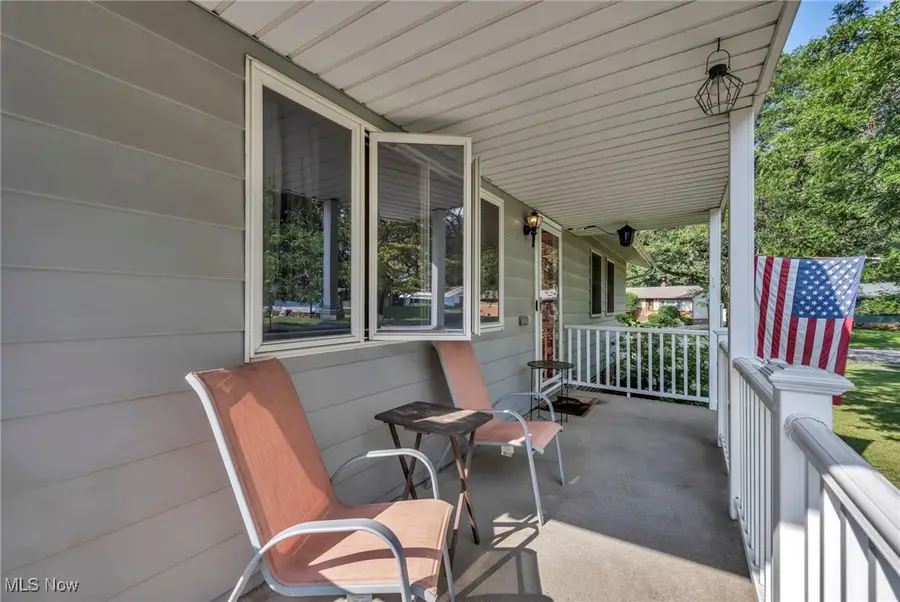
Listed by:christopher a frederick
Office:coldwell banker schmidt realty
MLS#:5148575
Source:OH_NORMLS
Price summary
- Price:$199,500
- Price per sq. ft.:$100.96
About this home
Exceptional and charming 3-bedroom, 1.5-bath ranch plus finished basement in the desirable South Hills neighborhood! This home has been beautifully maintained and thoughtfully updated, featuring a new roof (2023) and new H2O tank (2024) for years of worry-free living. Enjoy your mornings on the relaxing front porch before stepping into the spacious living room that flows seamlessly into the dining area—perfect for entertaining. The updated kitchen offers newer counters, backsplash, fixtures, and custom tile flooring. Three generously sized bedrooms with large closets and an updated full bath complete the main floor, along with gorgeous hardwood and hard-surface flooring throughout (no carpet!). The finished basement is a true bonus, offering tall ceilings, glass block windows, and a cozy gas fireplace (current owner has not used). An additional room off the lower family room makes a great office or playroom, and you’ll also find a half bath, laundry area, and extra storage. Outside, enjoy a detached garage with an opener, a huge shed for storage, and a small privacy-fenced yard with patio space—perfect for backyard for friends and family. Replacement Andersen wood windows and central air provide year-round comfort. All this in a prime location and an affordable price near Jennings Freeway, I-480, and I-90 for easy access to everything. This South Hills gem truly has it all—do not miss the opportunity!
Contact an agent
Home facts
- Year built:1961
- Listing Id #:5148575
- Added:1 day(s) ago
- Updated:August 16, 2025 at 08:40 PM
Rooms and interior
- Bedrooms:3
- Total bathrooms:2
- Full bathrooms:1
- Half bathrooms:1
- Living area:1,976 sq. ft.
Heating and cooling
- Cooling:Central Air
- Heating:Forced Air
Structure and exterior
- Roof:Asphalt
- Year built:1961
- Building area:1,976 sq. ft.
- Lot area:0.14 Acres
Utilities
- Water:Public
- Sewer:Public Sewer
Finances and disclosures
- Price:$199,500
- Price per sq. ft.:$100.96
- Tax amount:$3,937 (2024)
New listings near 921 Colonel Drive
- New
 $299,998Active5 beds 3 baths1,584 sq. ft.
$299,998Active5 beds 3 baths1,584 sq. ft.4049 W 157th Street, Cleveland, OH 44135
MLS# 5148642Listed by: HOMECOIN.COM - New
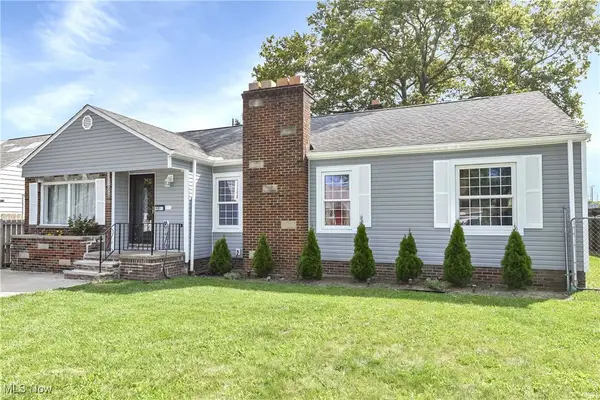 $214,900Active3 beds 2 baths1,487 sq. ft.
$214,900Active3 beds 2 baths1,487 sq. ft.4267 W 58th Street, Cleveland, OH 44144
MLS# 5148946Listed by: LOKAL REAL ESTATE, LLC. - New
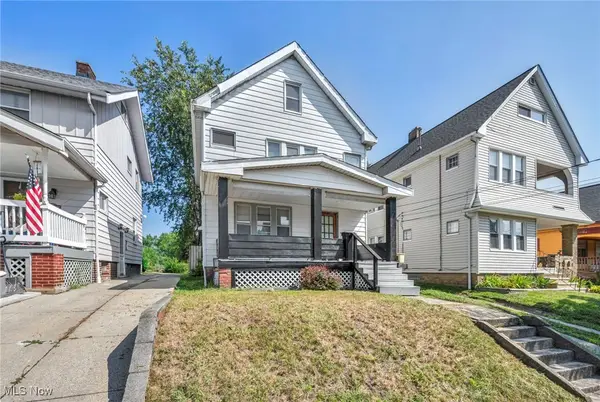 $149,000Active3 beds 2 baths1,244 sq. ft.
$149,000Active3 beds 2 baths1,244 sq. ft.10710 Dale Avenue, Cleveland, OH 44111
MLS# 5148780Listed by: EXP REALTY, LLC. - New
 $85,000Active4 beds 2 baths1,536 sq. ft.
$85,000Active4 beds 2 baths1,536 sq. ft.12710 Benham Avenue, Cleveland, OH 44105
MLS# 5148924Listed by: KEY REALTY - New
 $74,900Active4 beds 2 baths1,824 sq. ft.
$74,900Active4 beds 2 baths1,824 sq. ft.3140 W 68th Street, Cleveland, OH 44102
MLS# 5148952Listed by: KELLER WILLIAMS CITYWIDE - New
 $220,000Active6 beds 3 baths3,041 sq. ft.
$220,000Active6 beds 3 baths3,041 sq. ft.2192 E 82nd Street, Cleveland, OH 44103
MLS# 5148824Listed by: KEY REALTY 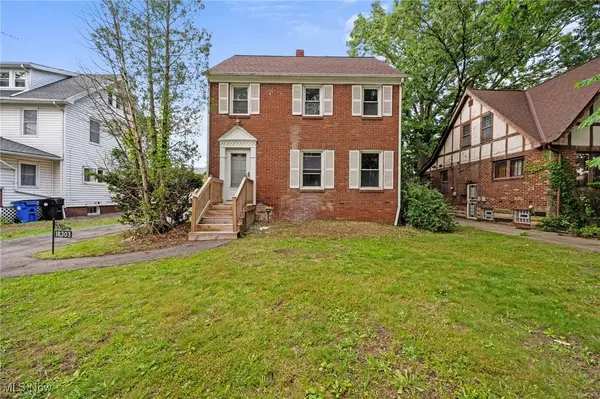 $164,500Active4 beds 2 baths1,443 sq. ft.
$164,500Active4 beds 2 baths1,443 sq. ft.18303 Canterbury Road, Cleveland, OH 44119
MLS# 5135531Listed by: KELLER WILLIAMS CITYWIDE- New
 $724,900Active2 beds 3 baths2,482 sq. ft.
$724,900Active2 beds 3 baths2,482 sq. ft.1248 W 58th Street #22, Cleveland, OH 44102
MLS# 5148933Listed by: BERKSHIRE HATHAWAY HOMESERVICES PROFESSIONAL REALTY - New
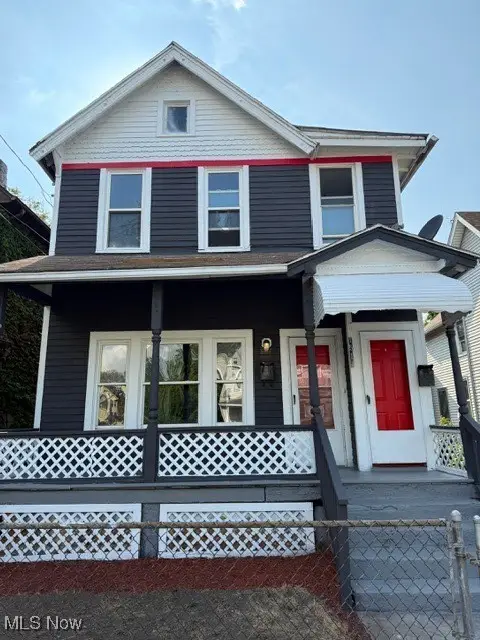 $165,000Active5 beds 2 baths2,000 sq. ft.
$165,000Active5 beds 2 baths2,000 sq. ft.1514 E 81st Street, Cleveland, OH 44103
MLS# 5148930Listed by: KELLER WILLIAMS LIVING
