6270 Pinto Drive, Clinton, OH 44216
Local realty services provided by:ERA Real Solutions Realty
6270 Pinto Drive,Clinton, OH 44216
$251,000
- 3 Beds
- 2 Baths
- - sq. ft.
- Single family
- Sold
Listed by: kyle b oberlin, christina m moock
Office: berkshire hathaway homeservices professional realty
MLS#:5172725
Source:OH_NORMLS
Sorry, we are unable to map this address
Price summary
- Price:$251,000
About this home
You will love the backyard and location of this beautifully maintained 3-bedroom bi-level in Norton School District! Situated near the end of the cul-de-sac, this home has some unique features and updates that enhance its appeal. Inside, you’ll find thoughtful updates throughout, including new carpet and laminate flooring in the living and kitchen areas. The refreshed kitchen features re-faced cabinetry and newer stainless steel appliances, while the main bathroom showcases a custom-built vanity and matching medicine cabinet. The kitchen also features sliding glass doors that lead onto the main deck.
The lower level expands your living options with an additional family room area featuring a brick fireplace with heated electric insert and a flexible-use room—perfect for a potential 4th bedroom, home office, workout space, or hobby room. An additional smaller room on the lower level adds even more versatility for storage or workspace needs.
Outside, you will find a large, mostly fenced backyard that backs up to a wooded area, providing privacy and an ideal setting for outdoor enjoyment. The pool and 2nd wood deck with canopy create the perfect setting to unwind or entertain guests. A storage shed and hand-crafted raised garden beds complete the backyard.
This home is a great opportunity in a desirable location within walking distance to Grill Park, and is also near the towpath, Silver Creek Metro Park, Spring Hills Golf Club, shopping, and dining. Contact your favorite REALTOR to schedule a showing today!
Contact an agent
Home facts
- Year built:1972
- Listing ID #:5172725
- Added:48 day(s) ago
- Updated:January 08, 2026 at 07:20 AM
Rooms and interior
- Bedrooms:3
- Total bathrooms:2
- Full bathrooms:1
- Half bathrooms:1
Heating and cooling
- Cooling:Central Air
- Heating:Forced Air, Gas
Structure and exterior
- Roof:Asphalt, Fiberglass
- Year built:1972
Utilities
- Water:Well
- Sewer:Public Sewer
Finances and disclosures
- Price:$251,000
- Tax amount:$2,655 (2024)
New listings near 6270 Pinto Drive
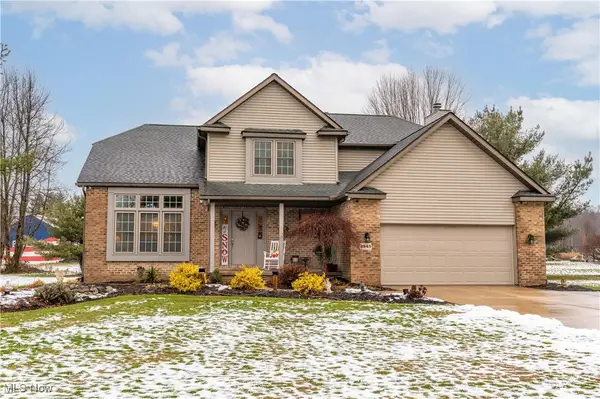 $450,000Active4 beds 3 baths3,477 sq. ft.
$450,000Active4 beds 3 baths3,477 sq. ft.2543 Shadow Lane, Clinton, OH 44216
MLS# 5176835Listed by: EXP REALTY, LLC.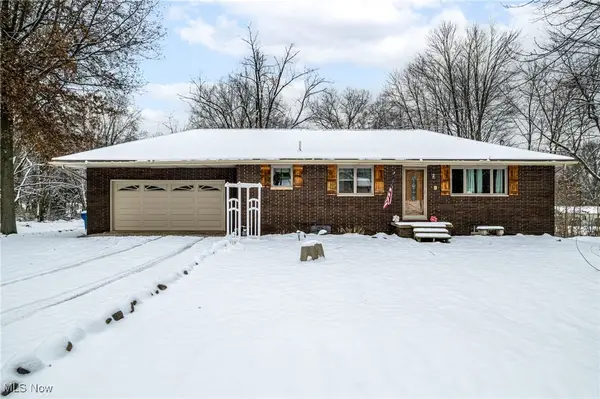 $229,900Pending3 beds 1 baths1,092 sq. ft.
$229,900Pending3 beds 1 baths1,092 sq. ft.5983 Weaver Road, Clinton, OH 44216
MLS# 5175437Listed by: KELLER WILLIAMS ELEVATE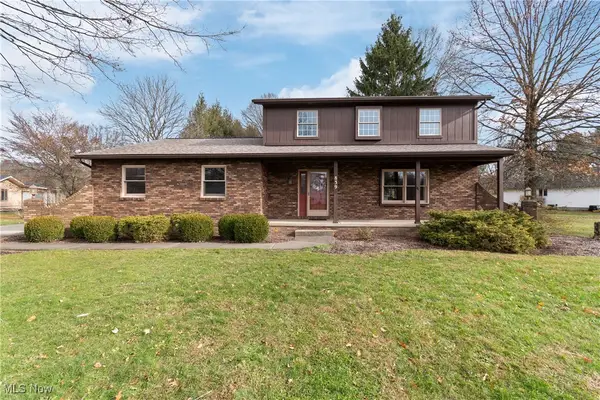 $294,000Pending3 beds 3 baths2,626 sq. ft.
$294,000Pending3 beds 3 baths2,626 sq. ft.839 Skyside Drive, Clinton, OH 44216
MLS# 5175318Listed by: RE/MAX EDGE REALTY $330,000Active3 beds 2 baths1,892 sq. ft.
$330,000Active3 beds 2 baths1,892 sq. ft.8177 S Cleveland Massillon Road #16, Clinton, OH 44216
MLS# 5163911Listed by: COLDWELL BANKER SCHMIDT REALTY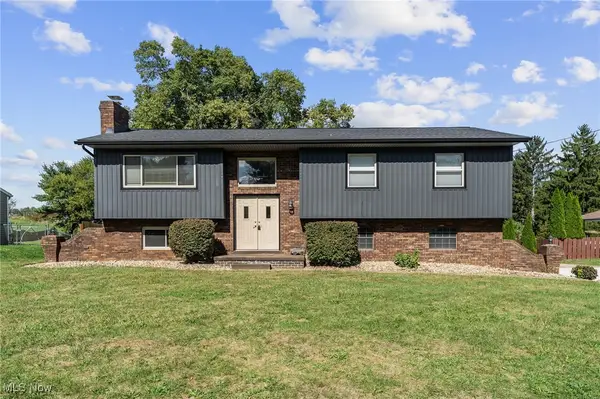 $274,900Active4 beds 2 baths1,682 sq. ft.
$274,900Active4 beds 2 baths1,682 sq. ft.1031 Karla Drive, Clinton, OH 44216
MLS# 5163231Listed by: KELLER WILLIAMS GREATER METROPOLITAN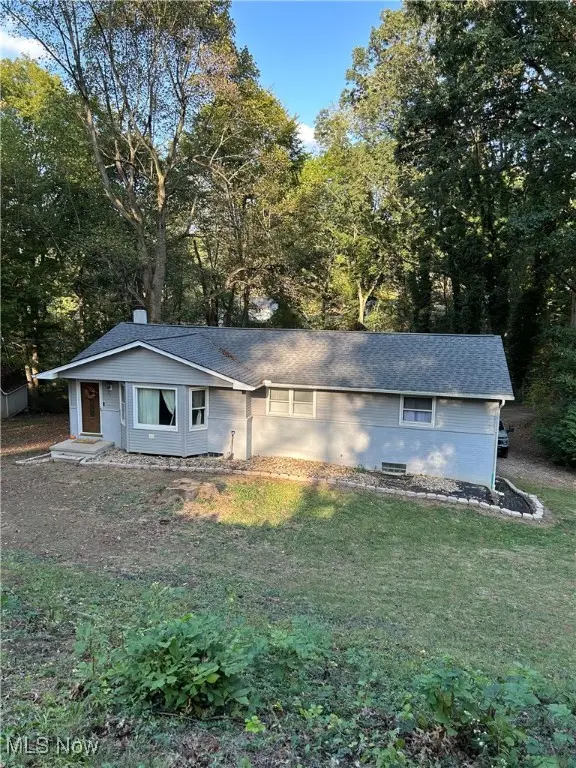 $285,000Active3 beds 3 baths1,528 sq. ft.
$285,000Active3 beds 3 baths1,528 sq. ft.8470 Shadyview Nw Avenue, Clinton, OH 44216
MLS# 5169057Listed by: RED 1 REALTY, LLC $125,000Pending4.78 Acres
$125,000Pending4.78 AcresGrill Road, Clinton, OH 44216
MLS# 5162879Listed by: BERKSHIRE HATHAWAY HOMESERVICES STOUFFER REALTY $169,900Active3 beds 1 baths1,040 sq. ft.
$169,900Active3 beds 1 baths1,040 sq. ft.8177 S Cleveland Massillon Road #42, Clinton, OH 44216
MLS# 5156224Listed by: M. S. L. REALTY, INC.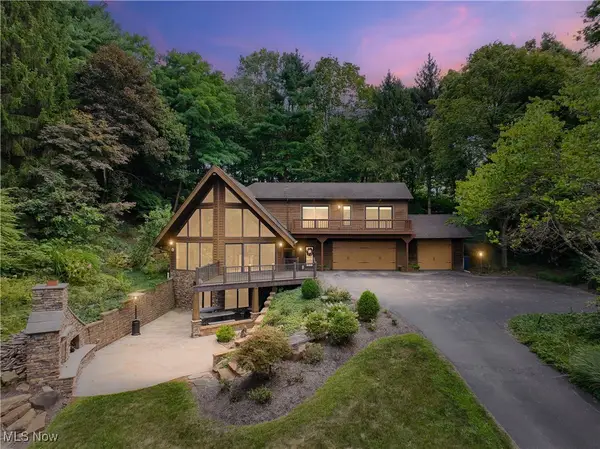 $675,000Pending4 beds 4 baths4,589 sq. ft.
$675,000Pending4 beds 4 baths4,589 sq. ft.810 Mount Pleasant Nw Street, Clinton, OH 44216
MLS# 5096376Listed by: REAL OF OHIO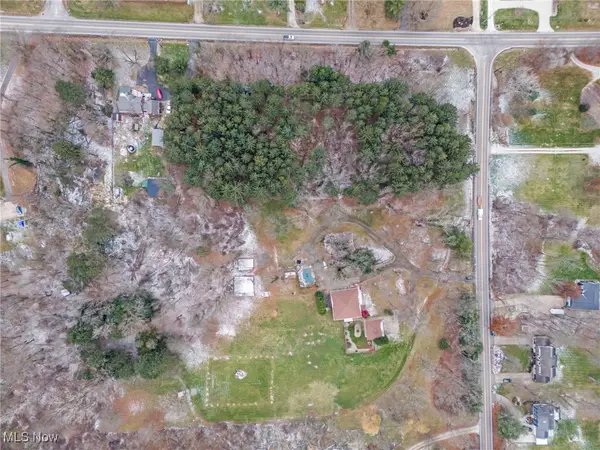 $179,000Active3.4 Acres
$179,000Active3.4 AcresHigh Mill Nw Avenue, Clinton, OH 44216
MLS# 5168411Listed by: CUTLER REAL ESTATE
