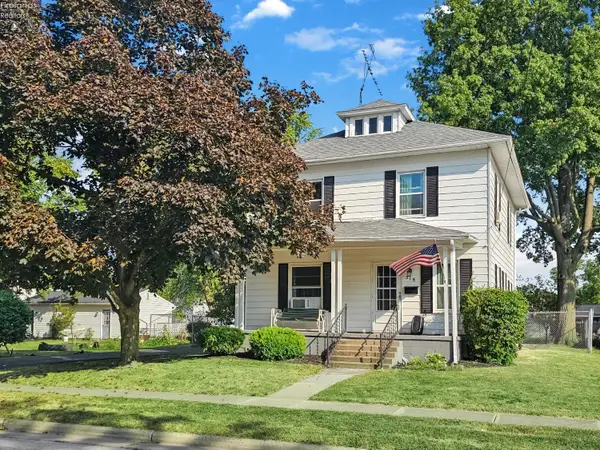1875 State Route 101, Clyde, OH 43410
Local realty services provided by:ERA Geyer Noakes Realty Group
1875 State Route 101,Clyde, OH 43410
$305,000
- 3 Beds
- 3 Baths
- - sq. ft.
- Single family
- Sold
Listed by:cheryl wendt
Office:wendt key team realty
MLS#:20251699
Source:OH_FMLS
Sorry, we are unable to map this address
Price summary
- Price:$305,000
About this home
IMAGINE WAKING UP EVERY DAY TO BREATHTAKING VIEWS OF THE METICULOUSLY MANICURED #1 GREEN OF GREEN HILLS GOLF COURSE! Built 1971 as a duplex; however, underwent an extensive transformation into a single family home in 2016 tranquility & luxury! Step inside & be captivated by the open floorplan; perfect for everyday living & entertaining! Tastefully decorated-many Hrdwd Oak flrs & neutral carpeting & paint! Main flr features large foyer, beautifully appointed kitchen, DR, LR, Pantry w/laundry hookups, two bdrms & full bth. 2nd flr features spacious Fmlyrm w/wet bar. Primary bdrm w/private bth, huge walk-in closet & laundry facilities! 38'x30 heated/cooled garage w/room for golf cart storage! Two, 200 Amp Elecc Panels & 2 Wtr Htrs. Relax on the front & back screened-in porches OR the cozy 3-Season Rm-renovated in 2024 & features an Electric Firepl! Universal Direct windows new 2016&2017. GDO 2018. New Landscaping front & back 2024. This home is more than just a house, its a lifestyle!
Contact an agent
Home facts
- Year built:1971
- Listing ID #:20251699
- Added:146 day(s) ago
- Updated:October 03, 2025 at 04:25 PM
Rooms and interior
- Bedrooms:3
- Total bathrooms:3
- Full bathrooms:2
- Half bathrooms:1
Heating and cooling
- Cooling:Central Air
- Heating:Forced Air, Gas
Structure and exterior
- Roof:Asphalt
- Year built:1971
Utilities
- Water:Public, Rural
- Sewer:Septic Tank
Finances and disclosures
- Price:$305,000
- Tax amount:$3,543 (2024)
New listings near 1875 State Route 101
- New
 $270,000Active4 beds 3 baths2,019 sq. ft.
$270,000Active4 beds 3 baths2,019 sq. ft.6556 N Sr 18, Clyde, OH 43410
MLS# 20253867Listed by: BONNIGSON & ASSOCIATES - New
 $178,900Active4 beds 2 baths1,560 sq. ft.
$178,900Active4 beds 2 baths1,560 sq. ft.315 E Grant St., Clyde, OH 43410
MLS# 20253794Listed by: CENTURY 21 BOLTE REAL ESTATE - CLYDE  $148,000Active3 beds 2 baths2,266 sq. ft.
$148,000Active3 beds 2 baths2,266 sq. ft.2114 S Main St, Clyde, OH 43410
MLS# 20253743Listed by: CENTURY 21 BOLTE REAL ESTATE - CATAWBA $39,000Active1.3 Acres
$39,000Active1.3 Acres0 Merlin Lane, Clyde, OH 43410
MLS# 20253762Listed by: BONNIGSON & ASSOCIATES $169,900Active3 beds 2 baths1,728 sq. ft.
$169,900Active3 beds 2 baths1,728 sq. ft.625 Ames Street, Clyde, OH 43410
MLS# 20253723Listed by: HOWARD HANNA - FREMONT $39,900Active1.04 Acres
$39,900Active1.04 Acres0 Merlin Lane, Clyde, OH 43420
MLS# 20253639Listed by: HOWARD HANNA - FREMONT $159,500Active2 beds 2 baths1,234 sq. ft.
$159,500Active2 beds 2 baths1,234 sq. ft.167 Excalibur Drive, Clyde, OH 43410
MLS# 20253576Listed by: BONNIGSON & ASSOCIATES $115,000Active2 beds 1 baths1,276 sq. ft.
$115,000Active2 beds 1 baths1,276 sq. ft.535 Duane St, Clyde, OH 43410
MLS# 20253440Listed by: CENTURY 21 BOLTE REAL ESTATE - CLYDE $199,000Active4 beds 2 baths1,898 sq. ft.
$199,000Active4 beds 2 baths1,898 sq. ft.117 Nelson Street, Clyde, OH 43410
MLS# 20253231Listed by: RUSSELL REAL ESTATE SERVICES - FREMONT $184,900Active3 beds 1 baths988 sq. ft.
$184,900Active3 beds 1 baths988 sq. ft.741 May Street, Clyde, OH 43410
MLS# 20253014Listed by: CENTURY 21 BOLTE REAL ESTATE - CATAWBA
