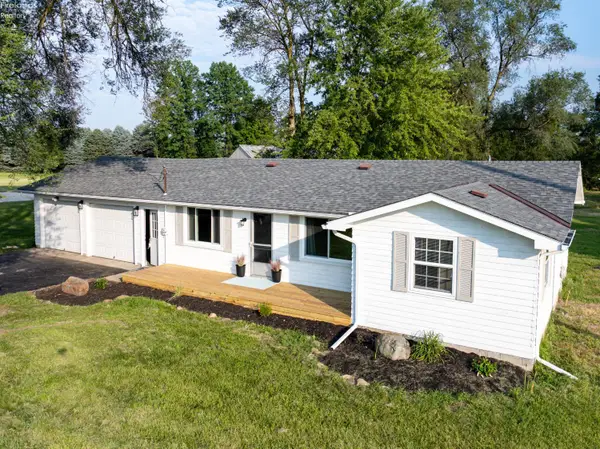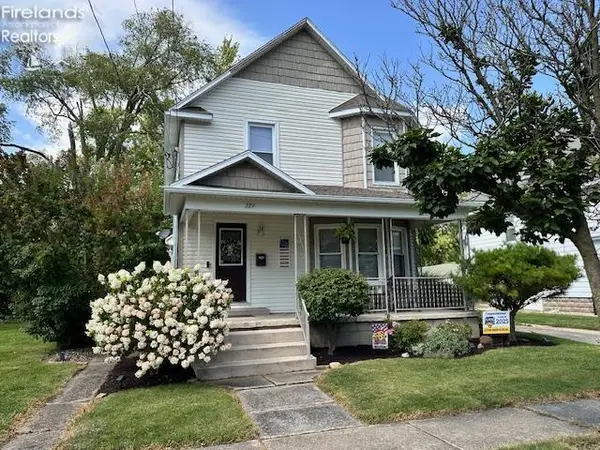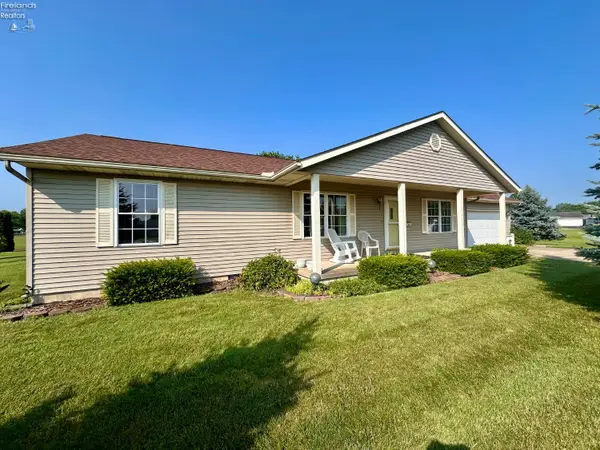253 Woodhaven Cresent Drive, Clyde, OH 43410
Local realty services provided by:ERA Geyer Noakes Realty Group



253 Woodhaven Cresent Drive,Clyde, OH 43410
$450,000
- 4 Beds
- 4 Baths
- 1,961 sq. ft.
- Single family
- Active
Listed by:monica s camarata
Office:century 21 bolte real estate - clyde
MLS#:20252350
Source:OH_FMLS
Price summary
- Price:$450,000
- Price per sq. ft.:$229.47
About this home
WELCOME TO THIS STUNNING CUSTOM-BUILT HOME THAT BLENDS STYLE, COMFORT AND FUNCTIONALITY IN EVERY DETAIL! Boasting 4 Spacious Bedrooms and 3.5 Baths, this Thoughtfully Designed Residence Features an Open Floor Plan Ideal for Today's Lifestyle. From the Countless Custom Finishes Throughout to the Expansive Living Areas, this Home was Made for Both Everyday Living and Entertaining. The Full Basement is an Entertainer's Dream Complete with a Cozy Fireplace, Full Bar, Private Bedroom, Spa Like Bath and Large Rec Area. Step Outside to a Beautifully Landscaped Private Backyard Where you'll Enjoy Breathtaking Sunsets from the Stamped Concrete Patio with Hot Tub, or Relax Under the Covered Back Porch Equipped with a Built-in Grill Perfect for Year-Round Gatherings. Additional Highlights Include a Heated 3-Car Garage, Perfect for Car Enthusiasts or Added Storage, NOT to Mention the Convenient Location that Make this Home One-of-a-Kind. This is MORE Than just a House.... it's a LIFESTYLE!
Contact an agent
Home facts
- Year built:2016
- Listing Id #:20252350
- Added:49 day(s) ago
- Updated:July 20, 2025 at 03:11 PM
Rooms and interior
- Bedrooms:4
- Total bathrooms:4
- Full bathrooms:3
- Half bathrooms:1
- Living area:1,961 sq. ft.
Heating and cooling
- Cooling:Central Air
- Heating:Forced Air, Gas
Structure and exterior
- Roof:Asphalt
- Year built:2016
- Building area:1,961 sq. ft.
- Lot area:0.41 Acres
Utilities
- Water:Public
- Sewer:Public Sewer
Finances and disclosures
- Price:$450,000
- Price per sq. ft.:$229.47
- Tax amount:$3,838 (2024)
New listings near 253 Woodhaven Cresent Drive
- New
 $79,000Active2.5 Acres
$79,000Active2.5 Acres0 E Sr 101, Clyde, OH 43410
MLS# 20252992Listed by: BERKSHIRE HATHAWAY HOMESERVICES PRO. - SANDUSKY  $172,500Active3 beds 1 baths1,038 sq. ft.
$172,500Active3 beds 1 baths1,038 sq. ft.4689 County Road 175, Clyde, OH 43410
MLS# 20252851Listed by: POLTER REAL ESTATE $174,500Active3 beds 2 baths1,355 sq. ft.
$174,500Active3 beds 2 baths1,355 sq. ft.229 White Street, Clyde, OH 43410
MLS# 20252848Listed by: WENDT KEY TEAM REALTY $180,000Active3 beds 2 baths1,380 sq. ft.
$180,000Active3 beds 2 baths1,380 sq. ft.222 Bertha Avenue, Clyde, OH 43410
MLS# 20252693Listed by: CENTURY 21 BOLTE REAL ESTATE - CLYDE $249,000Active3 beds 2 baths1,530 sq. ft.
$249,000Active3 beds 2 baths1,530 sq. ft.152 W Drew, Clyde, OH 43420
MLS# 20252668Listed by: HOWARD HANNA - FREMONT $199,900Active17.44 Acres
$199,900Active17.44 Acres0 County Road 213, Clyde, OH 43410
MLS# 20252524Listed by: WENDT KEY TEAM REALTY $62,900Active3 beds 1 baths1,024 sq. ft.
$62,900Active3 beds 1 baths1,024 sq. ft.119 Spring Avenue, Clyde, OH 43410
MLS# 6132087Listed by: RE/MAX UNLIMITED RESULTS RLTY $379,900Active4 beds 3 baths2,312 sq. ft.
$379,900Active4 beds 3 baths2,312 sq. ft.3550 Cr 197, Clyde, OH 43410
MLS# 20252427Listed by: BONNIGSON & ASSOCIATES $185,000Active3 beds 3 baths1,640 sq. ft.
$185,000Active3 beds 3 baths1,640 sq. ft.628 W Maple Street, Clyde, OH 43410
MLS# 20252232Listed by: WENDT KEY TEAM REALTY

