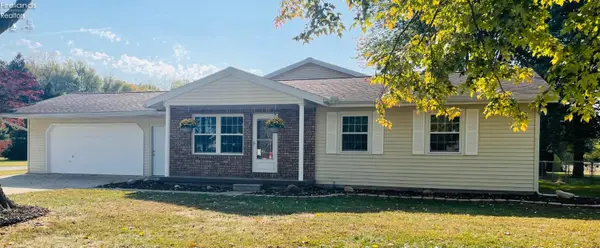810 N Main Street, Clyde, OH 43410
Local realty services provided by:ERA Geyer Noakes Realty Group
810 N Main Street,Clyde, OH 43410
$270,000
- 4 Beds
- 2 Baths
- 2,128 sq. ft.
- Single family
- Active
Listed by: monica s camarata
Office: century 21 bolte real estate - clyde
MLS#:20254399
Source:OH_FMLS
Price summary
- Price:$270,000
- Price per sq. ft.:$126.88
About this home
WELCOME HOME! THIS PROPERTY SITS ON JUST UNDER AN ACRE AND OFFERS CITY CONVENIENCES BUT WITH A COUNTRY FEEL! This Long-Time Owned 4-Bedroom Residence Offers Timeless Character and Generous Living Spaces Throughout. A Spacious Front Entranceway Greets you Upon Entry and Opens to the Formal Living and Dining Rooms, Both Featuring Charming Rounded Archways and Built-Ins for Added Storage and Display. The Updated Kitchen Includes a Convenient Seating Area and an Entire Wall of Custom Cabinets and Drawers, Providing Exceptional Workspace and Organization. A Cozy Den or Home Office and a Powder Room are Also Conveniently Located on the Main Level. At the Rear of the Home, the Inviting Family Room Overlooks the Expansive Backyard and Patio and is Perfect for Gatherings, Entertaining or Quiet Relaxation. Upstairs, has Four Comfortable Bedrooms (all with closets) and a Spacious Full Bath. A Walk-Up Floored Attic Offers Excellent Potential for Future Living Space, Recreation, Hobbies or Extra Storage. Full Basement has a Workshop Area, Laundry, Block Windows and Plenty of Room for Additional Storage or Work Space. Outside you will Find a 30x27 Garage with Walk-Up Loft Area, Auto Overhead Door and Nature Stone Finished Floor. AND an Additional 17x32 Garage with Auto Overhead Door, Nature Stone Finished Floor and Side Door to Patio and Yard Area. Not to Mention, that you will NEVER Run Out of Parking Space with the Blacktopped Horseshoe Driveway!Lovingly Maintained, this Spacious Home Blends Comfort, Function and Opportunity for Updates to Make it YOUR OWN!
Contact an agent
Home facts
- Year built:1926
- Listing ID #:20254399
- Added:43 day(s) ago
- Updated:December 17, 2025 at 08:24 PM
Rooms and interior
- Bedrooms:4
- Total bathrooms:2
- Full bathrooms:1
- Half bathrooms:1
- Living area:2,128 sq. ft.
Heating and cooling
- Cooling:Central Air
- Heating:Forced Air, Gas
Structure and exterior
- Roof:Asphalt
- Year built:1926
- Building area:2,128 sq. ft.
- Lot area:0.91 Acres
Utilities
- Water:Public
- Sewer:Public Sewer
Finances and disclosures
- Price:$270,000
- Price per sq. ft.:$126.88
- Tax amount:$2,527 (2024)
New listings near 810 N Main Street
- New
 $399,900Active25.14 Acres
$399,900Active25.14 AcresDurnwald Drive, Clyde, OH 43410
MLS# 10002332Listed by: HOTY ENTERPRISES, INC. - New
 $135,500Active3 beds 1 baths1,222 sq. ft.
$135,500Active3 beds 1 baths1,222 sq. ft.220 Arch Street, Clyde, OH 43410
MLS# 20254714Listed by: POLTER REAL ESTATE  $169,000Active3 beds 2 baths1,485 sq. ft.
$169,000Active3 beds 2 baths1,485 sq. ft.135 W Grant Street, Clyde, OH 43410
MLS# 20254697Listed by: BHHS PROFESSIONAL REALTY-CLE $299,900Active3 beds 3 baths2,500 sq. ft.
$299,900Active3 beds 3 baths2,500 sq. ft.827 W Maple Street, Clyde, OH 43410
MLS# 20254647Listed by: CENTURY 21 BOLTE REAL ESTATE - CLYDE $225,000Active3 beds 2 baths2,604 sq. ft.
$225,000Active3 beds 2 baths2,604 sq. ft.3883 County Road 183, Clyde, OH 43410
MLS# 20254646Listed by: CENTURY 21 BOLTE REAL ESTATE - CLYDE $65,000Active0.41 Acres
$65,000Active0.41 Acres119 Woodhaven Cresent, Clyde, OH 43410
MLS# 20254438Listed by: CENTURY 21 BOLTE REAL ESTATE - CLYDE $169,000Active3 beds 2 baths1,631 sq. ft.
$169,000Active3 beds 2 baths1,631 sq. ft.145 White Street, Clyde, OH 43410
MLS# 20254339Listed by: RUSSELL REAL ESTATE SERVICES - FREMONT $239,900Active4 beds 2 baths2,368 sq. ft.
$239,900Active4 beds 2 baths2,368 sq. ft.4201 Fox Avenue, Clyde, OH 43410
MLS# 20254148Listed by: RUSSELL REAL ESTATE SERVICES - FREMONT $149,000Pending7.89 Acres
$149,000Pending7.89 Acres1074 Co. Rd 236, Clyde, OH 43410
MLS# 20244093Listed by: NEXT LEVEL REALTY, LLC
