3736 Vernier Drive, Colerain Township, OH 45251
Local realty services provided by:ERA Martin & Associates
3736 Vernier Drive,Colerain Twp, OH 45251
$244,900
- 3 Beds
- 2 Baths
- - sq. ft.
- Single family
- Sold
Listed by: thomas sicking
Office: kopf hunter haas
MLS#:1859225
Source:OH_CINCY
Sorry, we are unable to map this address
Price summary
- Price:$244,900
About this home
Welcome to this beautifully updated Cape Cod, ready for you to call it home! Step inside to fresh interior paint and stunning refinished hardwood floors that set the tone for the entire home. The newly refreshed kitchen shines with brand-new stainless steel appliances, elegant granite countertops, a spacious sink, and a sleek new faucet perfect for everyday living and entertaining. The primary bathroom has been upgraded with a new vanity and faucet, offering a clean, modern touch. Downstairs, the finished lower level provides the ultimate hangout spot with wall-to-wall carpeting and a built-in bar, ideal for game nights or gatherings. Outside, the curb appeal has been enhanced with freshly painted exterior trim, and both the concrete driveway and patio have been professionally cleaned to look like new. With approximately 2,200 square feet of thoughtfully designed living space, this home lives larger than it looks and offers comfort, style, and functionality. Showings start 10/23
Contact an agent
Home facts
- Year built:1963
- Listing ID #:1859225
- Added:75 day(s) ago
- Updated:January 05, 2026 at 09:41 PM
Rooms and interior
- Bedrooms:3
- Total bathrooms:2
- Full bathrooms:1
- Half bathrooms:1
Heating and cooling
- Cooling:Central Air
- Heating:Forced Air, Gas
Structure and exterior
- Roof:Shingle
- Year built:1963
Utilities
- Water:Public
- Sewer:Public Sewer
Finances and disclosures
- Price:$244,900
New listings near 3736 Vernier Drive
- New
 $155,000Active2 beds 3 baths1,540 sq. ft.
$155,000Active2 beds 3 baths1,540 sq. ft.9554 Woodstate Drive, Colerain Twp, OH 45251
MLS# 1865108Listed by: COLDWELL BANKER REALTY - New
 $207,500Active2 beds 2 baths792 sq. ft.
$207,500Active2 beds 2 baths792 sq. ft.3360 Alexis Road, Colerain Twp, OH 45239
MLS# 1865130Listed by: RE/MAX PREFERRED GROUP - New
 $195,000Active4 beds 1 baths1,449 sq. ft.
$195,000Active4 beds 1 baths1,449 sq. ft.8417 Royal Heights Drive, Colerain Twp, OH 45239
MLS# 1864984Listed by: RE/MAX PREFERRED GROUP - New
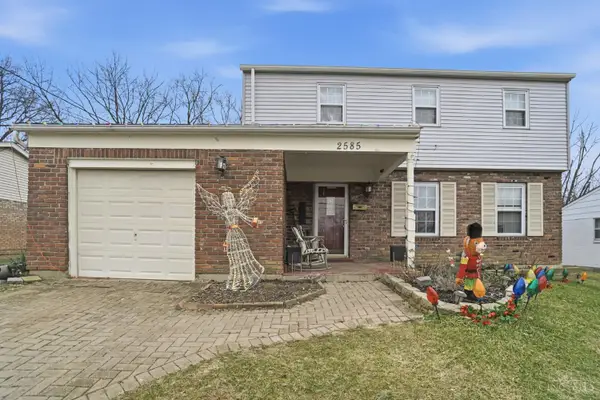 $245,000Active4 beds 3 baths1,591 sq. ft.
$245,000Active4 beds 3 baths1,591 sq. ft.2585 Fulbourne Drive, Colerain Twp, OH 45231
MLS# 1864971Listed by: COLDWELL BANKER HERITAGE - New
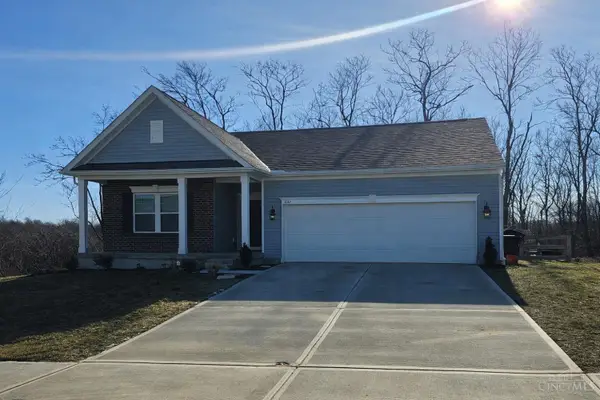 $449,900Active3 beds 2 baths
$449,900Active3 beds 2 baths8545 Noelle Drive, Colerain Twp, OH 45251
MLS# 1864772Listed by: EXP REALTY - New
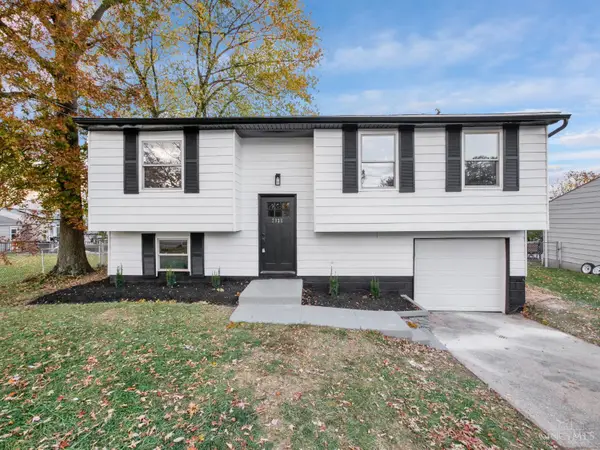 $265,000Active3 beds 2 baths1,546 sq. ft.
$265,000Active3 beds 2 baths1,546 sq. ft.2936 Butterwick Drive, Colerain Twp, OH 45251
MLS# 1864931Listed by: FORTUNE VINE REALTY - New
 $249,000Active4 beds 2 baths1,430 sq. ft.
$249,000Active4 beds 2 baths1,430 sq. ft.7864 Sequoia Court, Colerain Twp, OH 45239
MLS# 1864870Listed by: EQUIREALTY GROUP - New
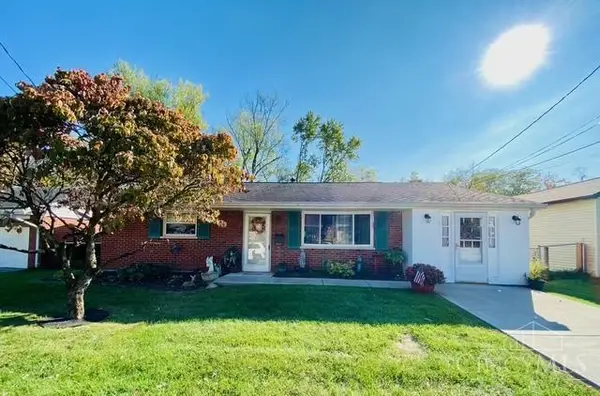 $225,000Active3 beds 2 baths1,563 sq. ft.
$225,000Active3 beds 2 baths1,563 sq. ft.2983 Aries Court, Colerain Twp, OH 45251
MLS# 1864555Listed by: EXP REALTY - New
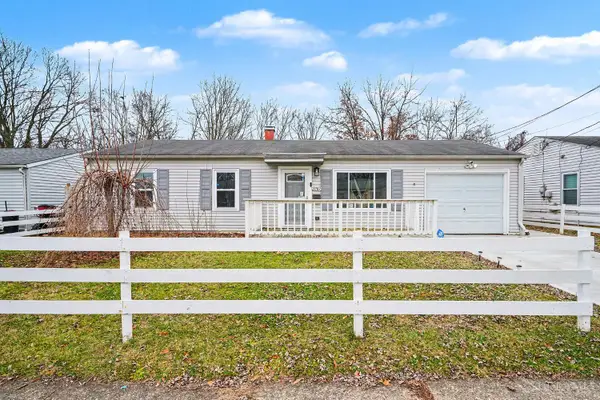 $215,000Active3 beds 1 baths1,185 sq. ft.
$215,000Active3 beds 1 baths1,185 sq. ft.3287 Niagara Street, Colerain Twp, OH 45251
MLS# 1864747Listed by: PLUM TREE REALTY 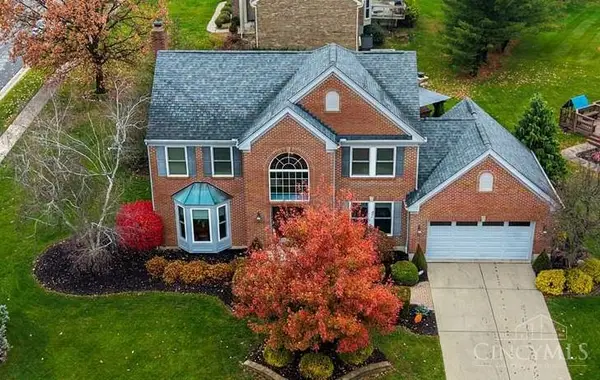 $459,900Active3 beds 4 baths2,120 sq. ft.
$459,900Active3 beds 4 baths2,120 sq. ft.9111 Cobblechase Court, Colerain Twp, OH 45251
MLS# 1864406Listed by: SIBCY CLINE, INC.
