3801 Woodthrush Drive, Colerain Twp, OH 45251
Local realty services provided by:ERA Martin & Associates
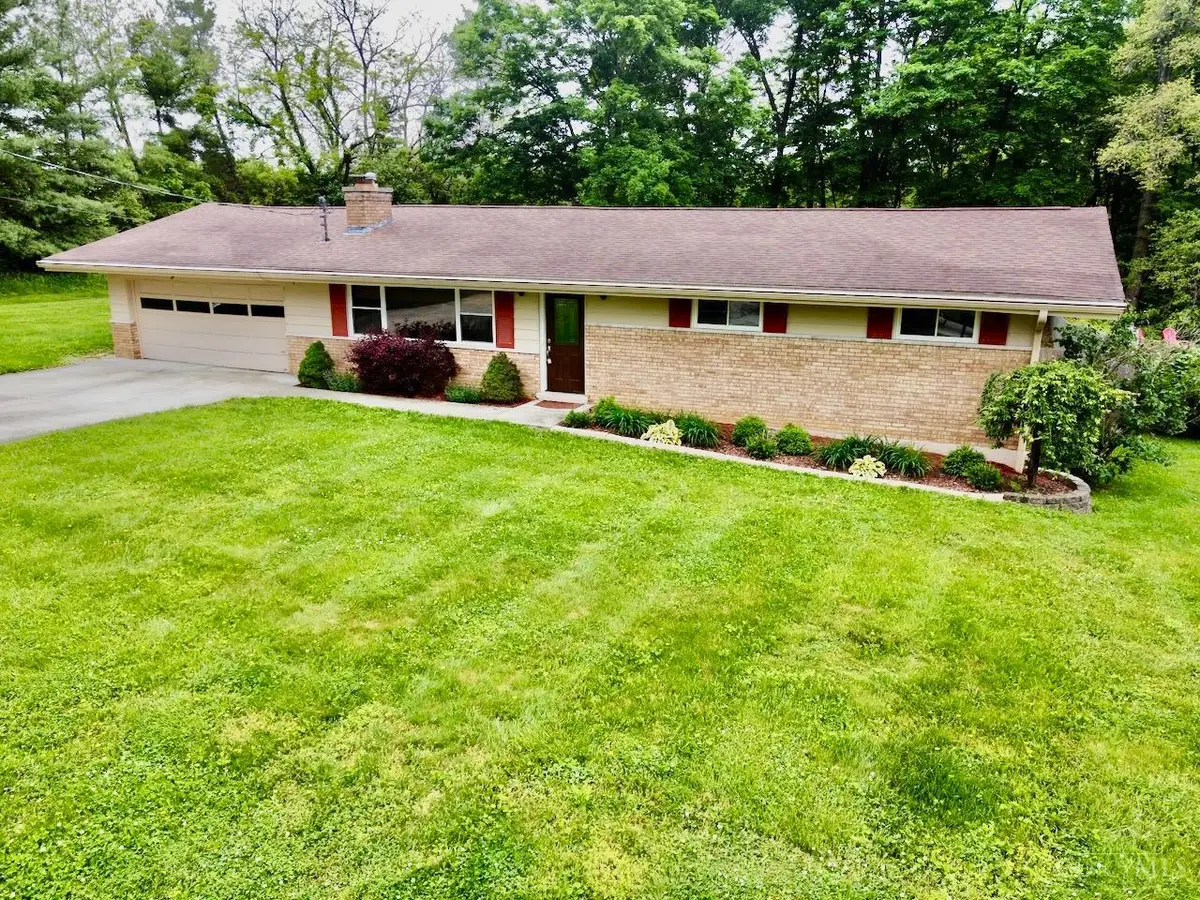
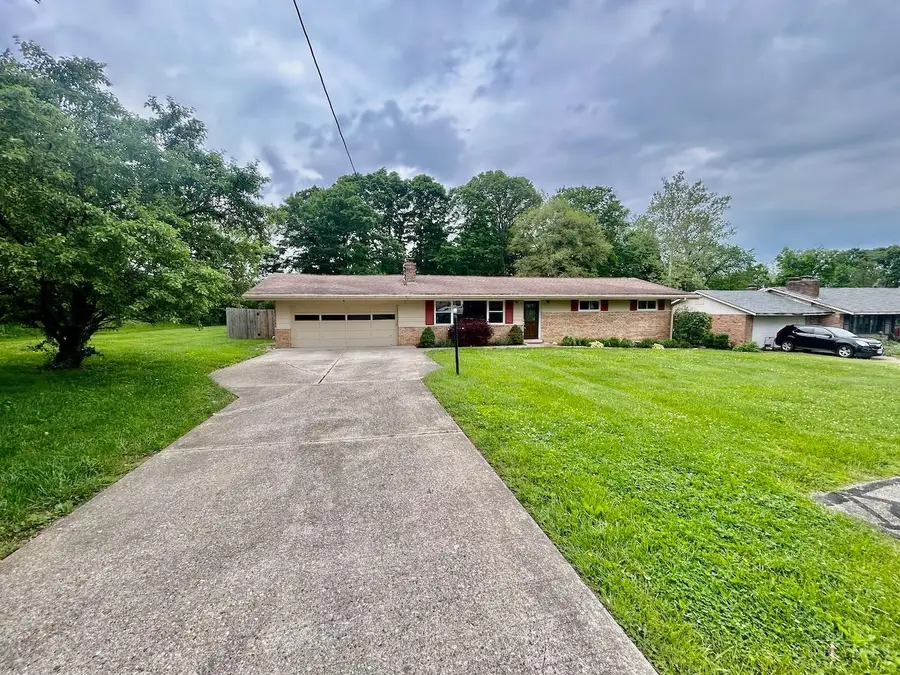
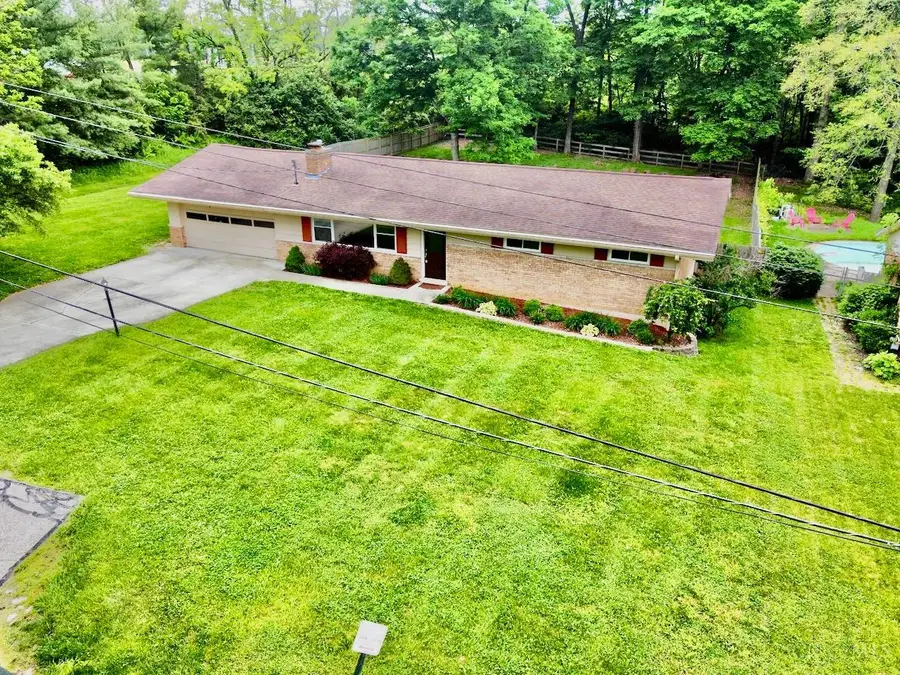
3801 Woodthrush Drive,Colerain Twp, OH 45251
$299,900
- 3 Beds
- 2 Baths
- 1,421 sq. ft.
- Single family
- Pending
Listed by:james mike martin
Office:re/max victory + affiliates
MLS#:1840809
Source:OH_CINCY
Price summary
- Price:$299,900
- Price per sq. ft.:$211.05
About this home
Unbelievable ranch completely remodeled by a high-end custom homebuilder with top-quality finishes throughout! The show-stopping kitchen features premium cabinetry, quartz countertops, stainless appliances, and designer lighting rivaling kitchens in homes twice the price. Vaulted ceilings and oversized windows flood the open-concept layout with natural light, a rare find in homes of this age. Gleaming hardwood floors and gorgeous new baths with upscale fixtures and tile. The expansive finished lower level features brand new luxury vinyl plank flooring perfect for a rec room, home gym, or office. New windows throughout. Set at the end of a quiet street, the home backs to the school but feels incredibly private thanks to a deep tree lineyou can't even see the school from the backyard! Enjoy the covered rear patio and serene backyard oasis. This home combines thoughtful design, open spaces, and luxury finishes at an unbeatable value. Truly move-in ready don't miss it!
Contact an agent
Home facts
- Year built:1959
- Listing Id #:1840809
- Added:88 day(s) ago
- Updated:August 03, 2025 at 07:27 AM
Rooms and interior
- Bedrooms:3
- Total bathrooms:2
- Full bathrooms:2
- Living area:1,421 sq. ft.
Heating and cooling
- Cooling:Central Air
- Heating:Forced Air, Gas
Structure and exterior
- Roof:Shingle
- Year built:1959
- Building area:1,421 sq. ft.
Utilities
- Water:Public
- Sewer:Septic Tank
Finances and disclosures
- Price:$299,900
- Price per sq. ft.:$211.05
New listings near 3801 Woodthrush Drive
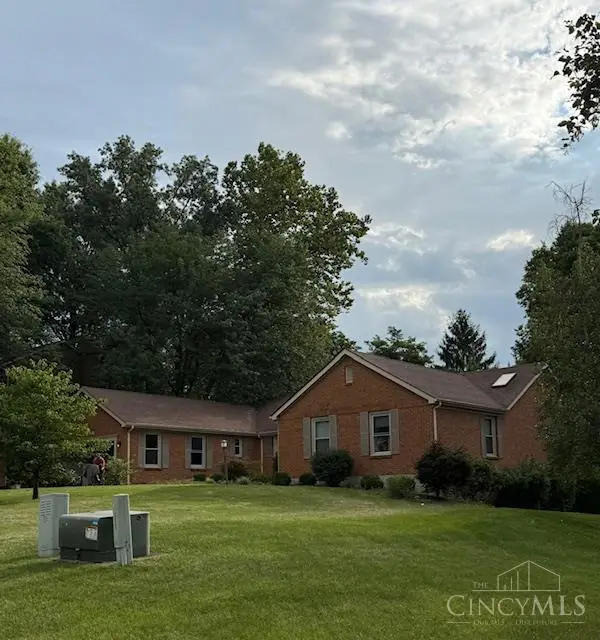 $267,500Pending3 beds 3 baths3,723 sq. ft.
$267,500Pending3 beds 3 baths3,723 sq. ft.10114 Spiritoak Lane, Colerain Twp, OH 45252
MLS# 1851483Listed by: COMEY & SHEPHERD- New
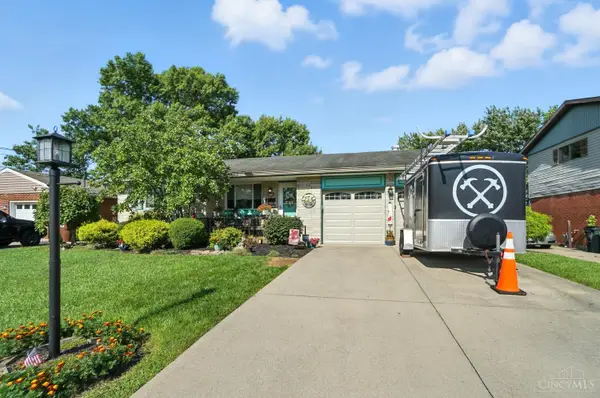 $274,900Active4 beds 3 baths1,270 sq. ft.
$274,900Active4 beds 3 baths1,270 sq. ft.2538 Byrneside Drive, Colerain Twp, OH 45239
MLS# 1851030Listed by: KELLER WILLIAMS SEVEN HILLS RE - New
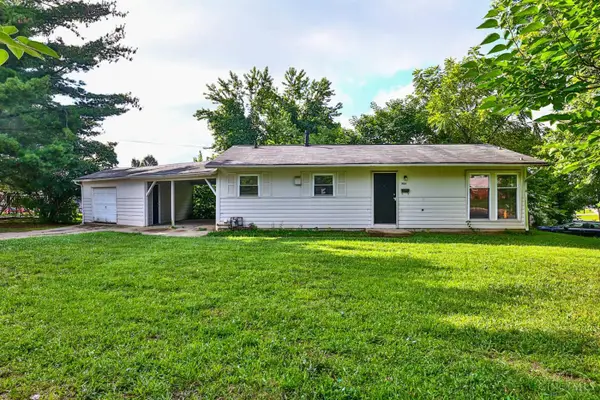 $164,900Active3 beds 1 baths960 sq. ft.
$164,900Active3 beds 1 baths960 sq. ft.2697 Wenning Road, Colerain Twp, OH 45231
MLS# 1851722Listed by: SIBCY CLINE, INC. - New
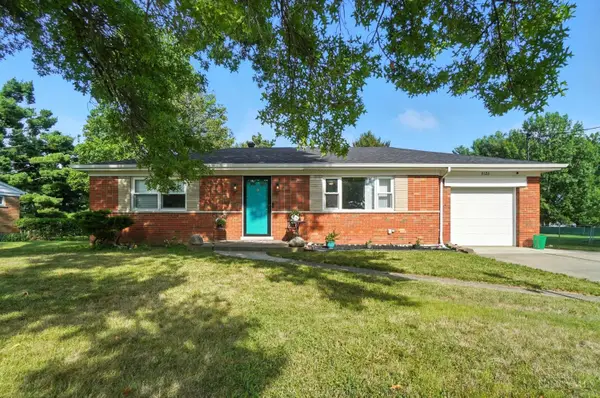 $259,900Active2 beds 2 baths1,540 sq. ft.
$259,900Active2 beds 2 baths1,540 sq. ft.9126 Round Top Road, Colerain Twp, OH 45251
MLS# 1851531Listed by: EXP REALTY - New
 $170,000Active3 beds 1 baths925 sq. ft.
$170,000Active3 beds 1 baths925 sq. ft.9650 Marino Drive, Colerain Twp, OH 45251
MLS# 1851210Listed by: HOETING, REALTORS - New
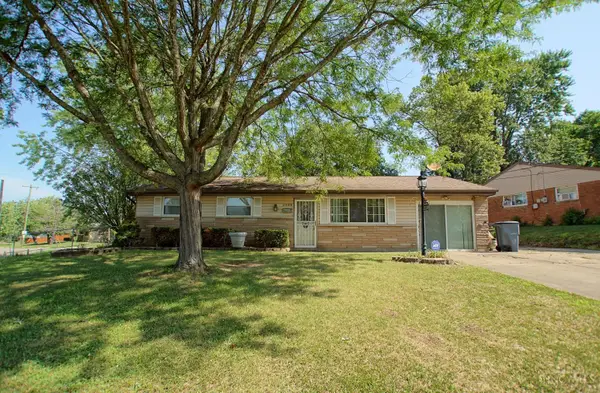 $199,900Active3 beds 1 baths1,193 sq. ft.
$199,900Active3 beds 1 baths1,193 sq. ft.2598 Byrneside Drive, Colerain Twp, OH 45239
MLS# 1849902Listed by: COMEY & SHEPHERD  $229,900Pending2 beds 3 baths1,804 sq. ft.
$229,900Pending2 beds 3 baths1,804 sq. ft.3721 W Galbraith Road #2, Colerain Twp, OH 45247
MLS# 1851385Listed by: LOHMILLER REAL ESTATE- New
 $114,900Active3 beds 1 baths960 sq. ft.
$114,900Active3 beds 1 baths960 sq. ft.2680 Topeka Street, Colerain Twp, OH 45231
MLS# 1851416Listed by: SIBCY CLINE, INC. - New
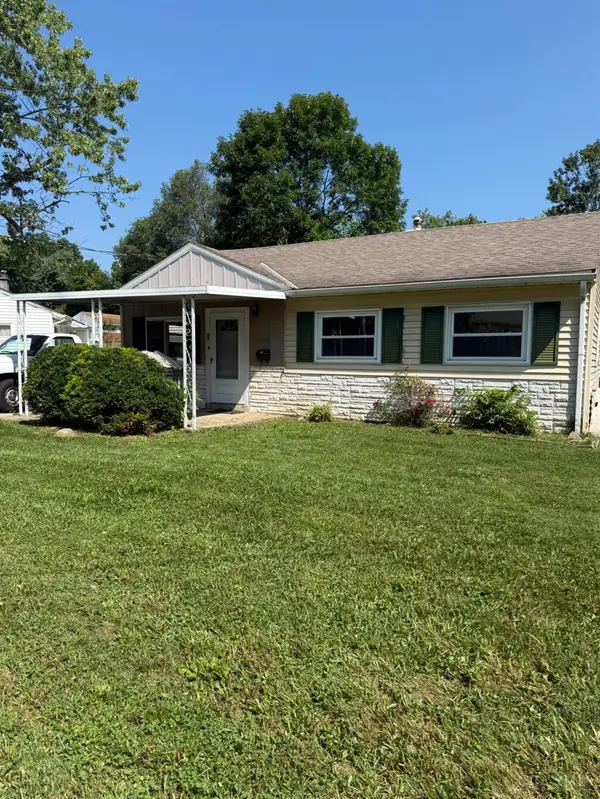 $159,900Active3 beds 1 baths1,078 sq. ft.
$159,900Active3 beds 1 baths1,078 sq. ft.3232 Lapland Drive, Colerain Twp, OH 45239
MLS# 1851306Listed by: KELLER WILLIAMS SEVEN HILLS RE - New
 $248,500Active3 beds 2 baths1,221 sq. ft.
$248,500Active3 beds 2 baths1,221 sq. ft.5835 Blue Rock Hill Road, Colerain Twp, OH 45247
MLS# 1850709Listed by: SIBCY CLINE, INC.
