5380 Stonetrace Drive, Colerain Township, OH 45251
Local realty services provided by:ERA Martin & Associates
5380 Stonetrace Drive,Colerain Twp, OH 45251
$469,900
- 4 Beds
- 4 Baths
- 2,257 sq. ft.
- Single family
- Active
Listed by:larry thinnes
Office:sibcy cline, inc.
MLS#:1854053
Source:OH_CINCY
Price summary
- Price:$469,900
- Price per sq. ft.:$208.2
About this home
Original Owner of this Custom Built Home by Haubner Builders a Four Bedroom Two Story on 1.154 Acres in Stone Mill Estates rear yard looking into woods. 23 x 18 enclosed covered rear porch, walkup lower level, with finished lower level with full bathroom, 12 x 8 Office area, 28 x 5 storage area under front porch, Lower Family room 28 x 13, First Floor Fully equipped Kitchen with wood cabinets and Island with Jenn Aire range Dishwasher replaced in 2022, Family Room with a wood burning fireplace that has never been used, Andersen Windows, Six panel doors, Primary bedroom with luxury bathroom adjoining with jet air tub and shower, tile floors and sky light in ceiling, the wood stove in lower level stays, Leaf Filter Gutters 2022, New Bryant Gas Furnace January 2025, This is one of the prime lots of the subdivision. 29 x 6 covered front porch.
Contact an agent
Home facts
- Year built:1987
- Listing ID #:1854053
- Added:56 day(s) ago
- Updated:October 31, 2025 at 02:12 PM
Rooms and interior
- Bedrooms:4
- Total bathrooms:4
- Full bathrooms:3
- Half bathrooms:1
- Living area:2,257 sq. ft.
Heating and cooling
- Cooling:Ceiling Fans, Central Air
- Heating:Forced Air, Gas, Wood
Structure and exterior
- Roof:Shingle
- Year built:1987
- Building area:2,257 sq. ft.
- Lot area:1.15 Acres
Utilities
- Water:Public
- Sewer:Aerobic Septic
Finances and disclosures
- Price:$469,900
- Price per sq. ft.:$208.2
New listings near 5380 Stonetrace Drive
- New
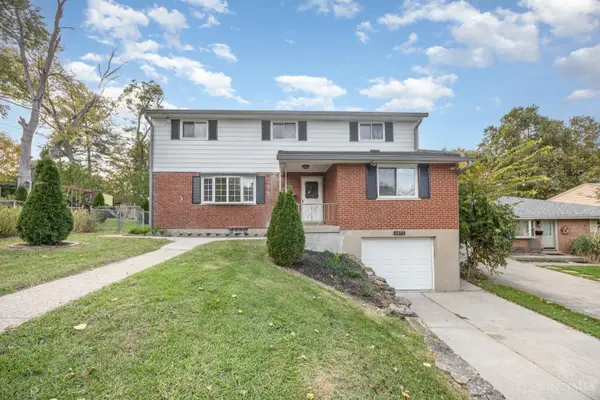 $349,000Active6 beds 3 baths2,064 sq. ft.
$349,000Active6 beds 3 baths2,064 sq. ft.6893 Newbridge Drive, Colerain Twp, OH 45239
MLS# 1860286Listed by: KEN PERRY REALTY, INC. - New
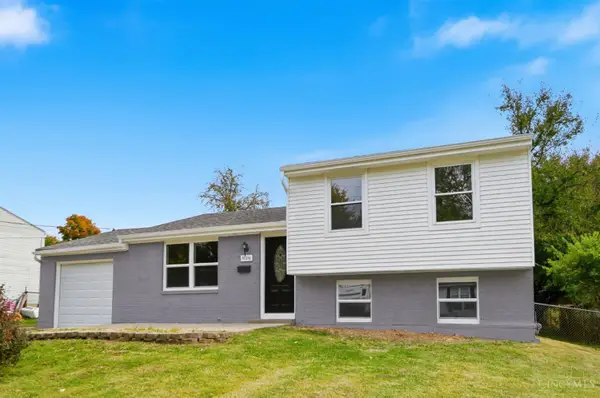 $249,500Active3 beds 2 baths1,368 sq. ft.
$249,500Active3 beds 2 baths1,368 sq. ft.10216 Hawkhurst Drive, Colerain Twp, OH 45231
MLS# 1860116Listed by: EXP REALTY - New
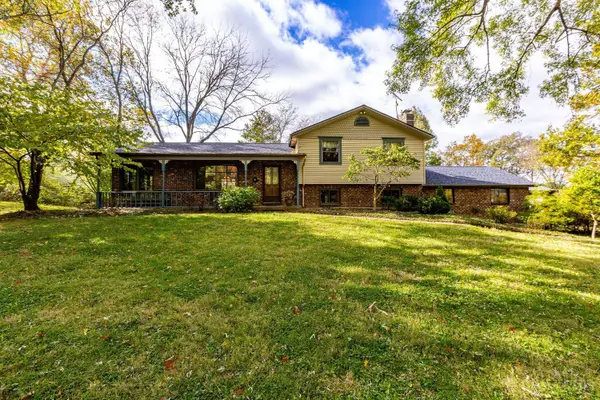 $700,000Active3 beds 2 baths
$700,000Active3 beds 2 baths8529 Eagle Creek Road, Colerain Twp, OH 45247
MLS# 1860041Listed by: HOETING, REALTORS 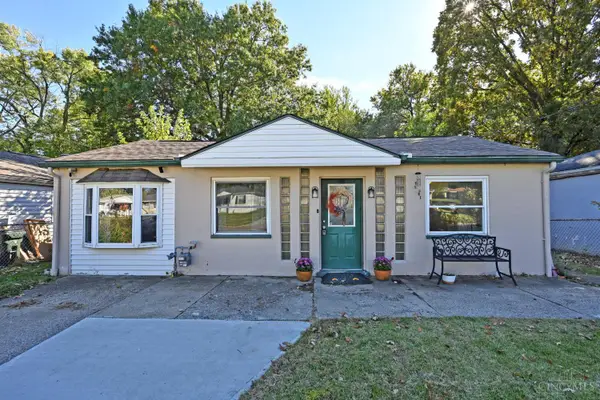 $185,000Pending3 beds 1 baths1,580 sq. ft.
$185,000Pending3 beds 1 baths1,580 sq. ft.3265 Warfield Avenue, Cincinnati, OH 45239
MLS# 1859937Listed by: COMEY & SHEPHERD- New
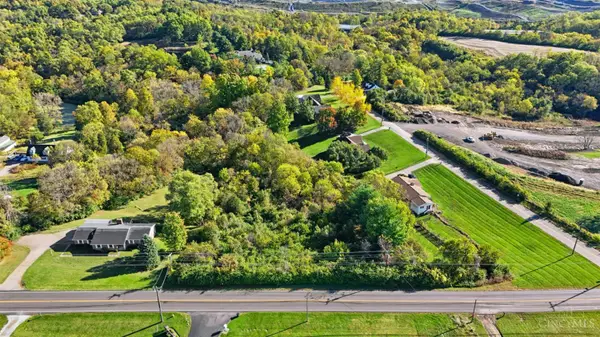 $33,000Active1.27 Acres
$33,000Active1.27 Acres10989 Colerain Avenue, Colerain Twp, OH 45252
MLS# 1859139Listed by: KELLER WILLIAMS SEVEN HILLS RE - New
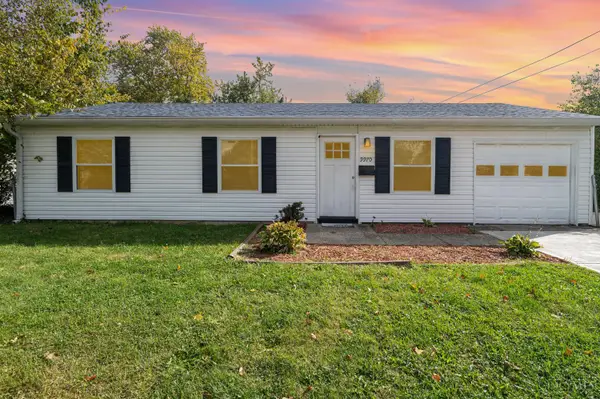 $180,000Active3 beds 1 baths925 sq. ft.
$180,000Active3 beds 1 baths925 sq. ft.9970 Hollis Drive, Colerain Twp, OH 45251
MLS# 1859412Listed by: EXP REALTY - New
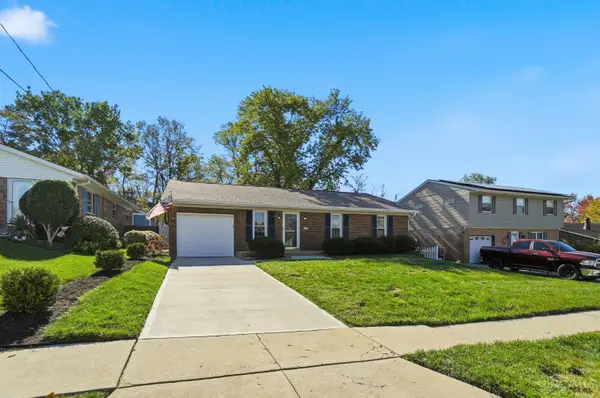 $259,000Active4 beds 2 baths1,392 sq. ft.
$259,000Active4 beds 2 baths1,392 sq. ft.2927 Windon Drive, Colerain Twp, OH 45251
MLS# 1859106Listed by: EXP REALTY 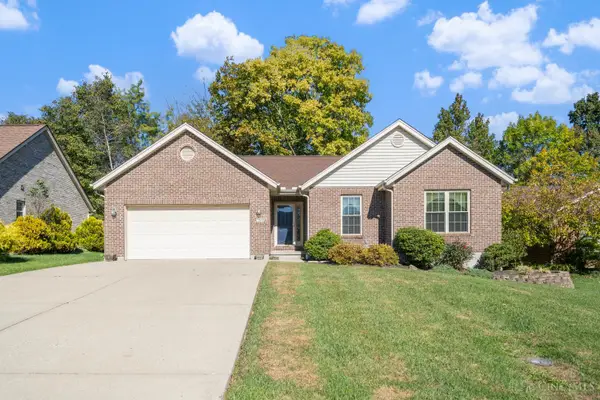 $319,000Pending3 beds 3 baths2,204 sq. ft.
$319,000Pending3 beds 3 baths2,204 sq. ft.7320 Locust View Lane, Colerain Twp, OH 45239
MLS# 1859849Listed by: EXP REALTY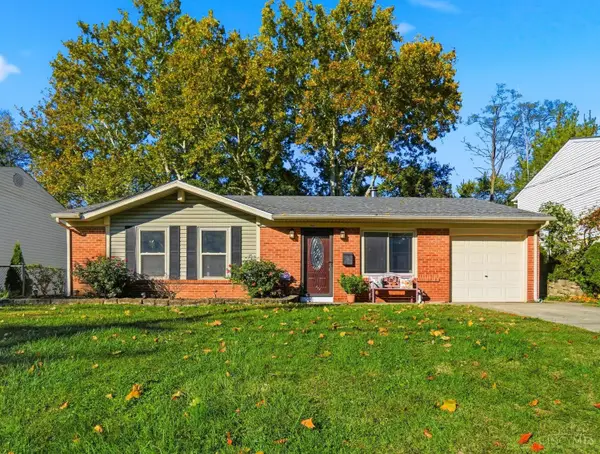 $189,500Pending3 beds 2 baths1,226 sq. ft.
$189,500Pending3 beds 2 baths1,226 sq. ft.9977 Dunraven Drive, Colerain Twp, OH 45251
MLS# 1858598Listed by: COMEY & SHEPHERD- New
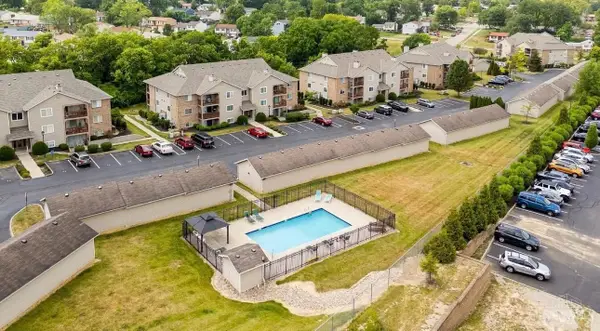 $174,900Active2 beds 2 baths964 sq. ft.
$174,900Active2 beds 2 baths964 sq. ft.11565 Regency Square Court #9, Colerain Twp, OH 45231
MLS# 1859017Listed by: EQUIREALTY GROUP
