8576 Forest Valley Drive, Colerain Twp, OH 45247
Local realty services provided by:ERA Martin & Associates
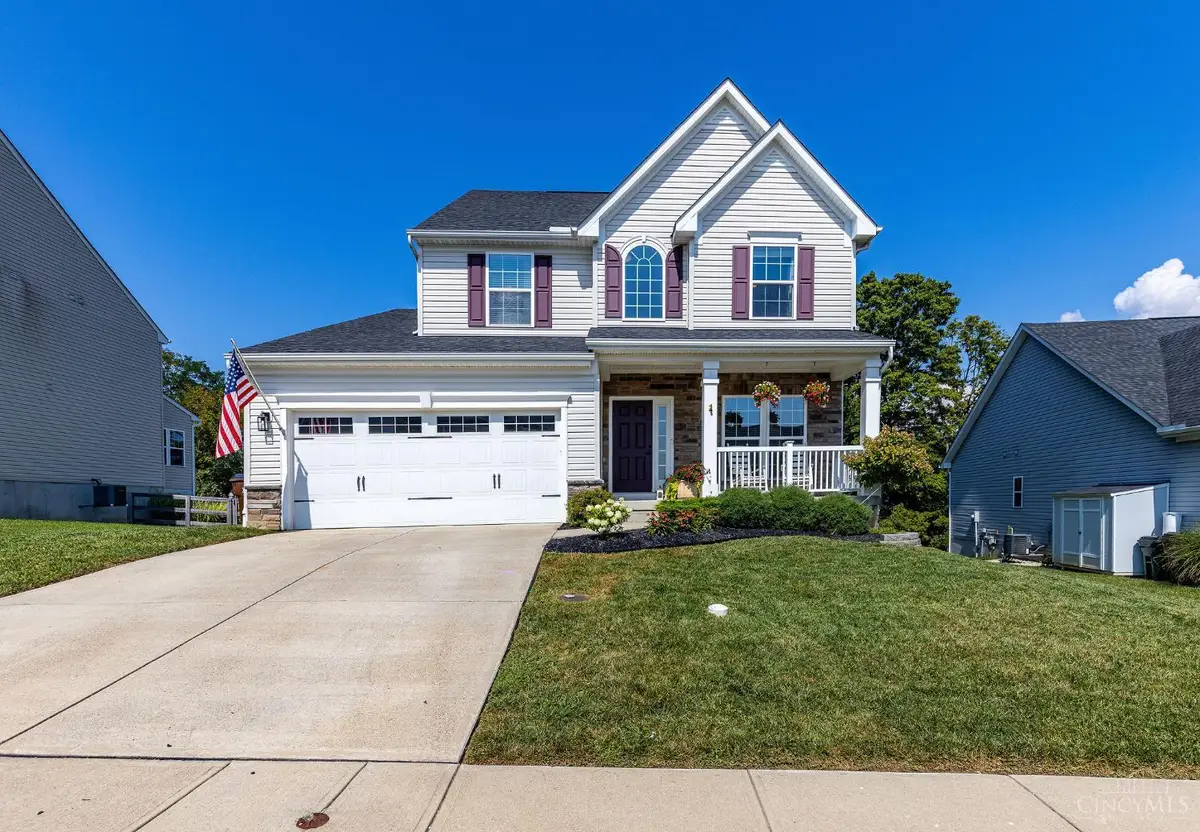
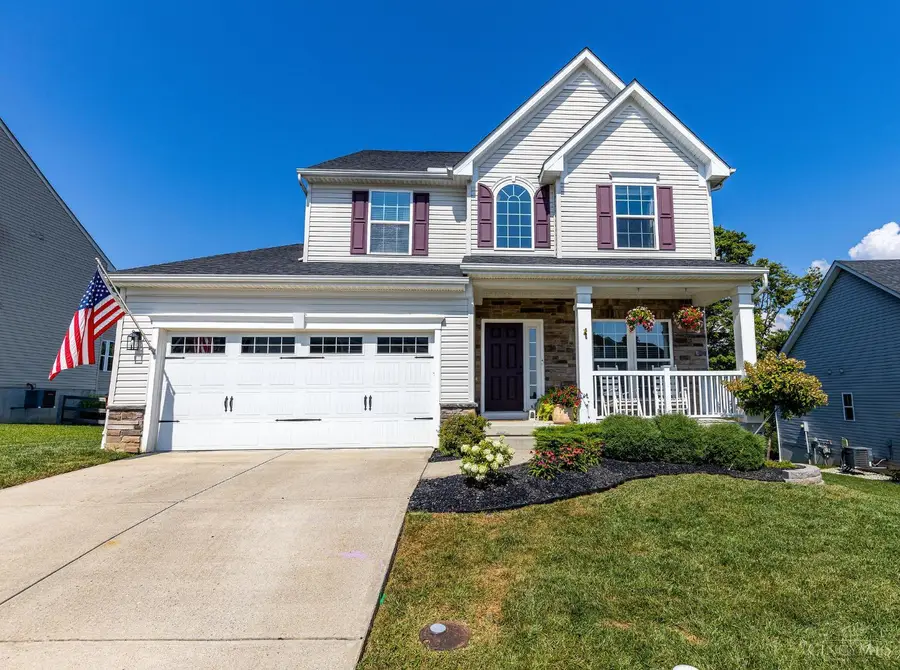
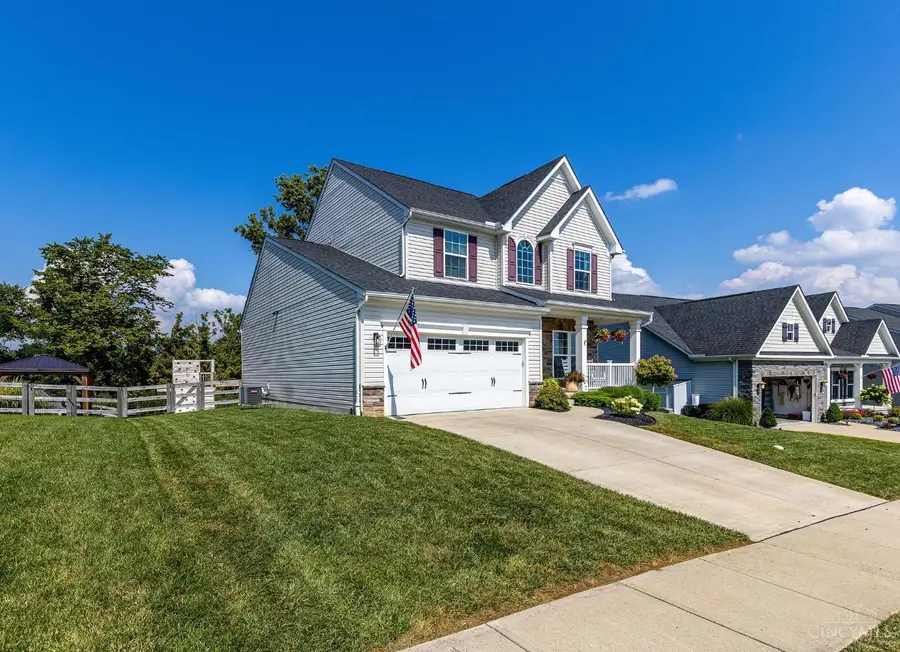
8576 Forest Valley Drive,Colerain Twp, OH 45247
$409,900
- 4 Beds
- 3 Baths
- 2,375 sq. ft.
- Single family
- Active
Listed by:laurie wissel
Office:hoeting, realtors
MLS#:1851867
Source:OH_CINCY
Price summary
- Price:$409,900
- Price per sq. ft.:$172.59
- Monthly HOA dues:$18.75
About this home
This loved and lovely home hits all the right buttons! The desirable Stone Ridge Estates community is conveniently located within minutes of highways and main throughfares. This home features an inviting front porch, open floorplan, fireplace, equipped kitchen with a walk-in pantry, breakfast/morning room that really lets the light in! Finished lower level with a walk out to a covered patio. The basement is roughed in for a large bath. Updated furnace and HWH. Other features include a flex space at the entry that could easily be a home office/ playroom/ formal living room, whatever your heart desires! Fully fenced yard with a wooded rear lot for privacy, sidewalks and a cul-de-sac street. If you are a joiner, you may enjoy the parades, fireworks, Easter Egg hunts and other neighborhood activities! If you aren't a joiner, that's ok too! Some of what the owners love most about their home is the flow of the floor plan, the huge pantry, large primary bedroom closet, and the wooded lot.
Contact an agent
Home facts
- Year built:2017
- Listing Id #:1851867
- Added:1 day(s) ago
- Updated:August 16, 2025 at 03:39 PM
Rooms and interior
- Bedrooms:4
- Total bathrooms:3
- Full bathrooms:2
- Half bathrooms:1
- Living area:2,375 sq. ft.
Heating and cooling
- Cooling:Central Air
- Heating:Forced Air, Gas
Structure and exterior
- Roof:Shingle
- Year built:2017
- Building area:2,375 sq. ft.
- Lot area:0.2 Acres
Utilities
- Water:Public
- Sewer:Public Sewer
Finances and disclosures
- Price:$409,900
- Price per sq. ft.:$172.59
New listings near 8576 Forest Valley Drive
- New
 $230,000Active3 beds 2 baths1,479 sq. ft.
$230,000Active3 beds 2 baths1,479 sq. ft.9984 Menominee Drive, Colerain Twp, OH 45251
MLS# 1851929Listed by: REALTOWN REALTY LLC - New
 $290,000Active4 beds 3 baths1,862 sq. ft.
$290,000Active4 beds 3 baths1,862 sq. ft.2433 Ambassador Drive, Colerain Twp, OH 45231
MLS# 1851676Listed by: PLUM TREE REALTY - New
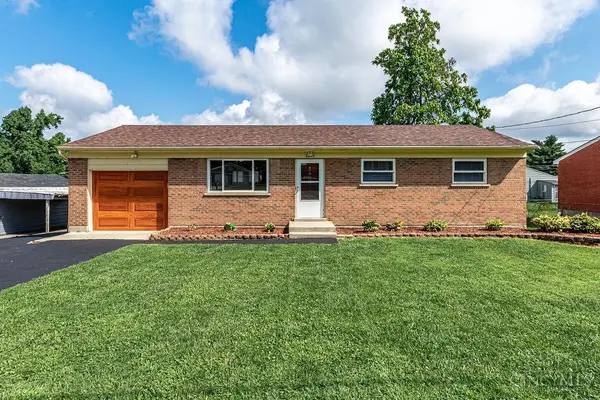 $220,000Active3 beds 2 baths1,275 sq. ft.
$220,000Active3 beds 2 baths1,275 sq. ft.2676 Washington Avenue, Colerain Twp, OH 45231
MLS# 1851828Listed by: OWNERLAND REALTY, INC. - New
 $319,000Active4 beds 3 baths1,879 sq. ft.
$319,000Active4 beds 3 baths1,879 sq. ft.4173 Philnoll Drive, Colerain Twp, OH 45247
MLS# 1851291Listed by: L&B MANAGEMENT FIRM LLC 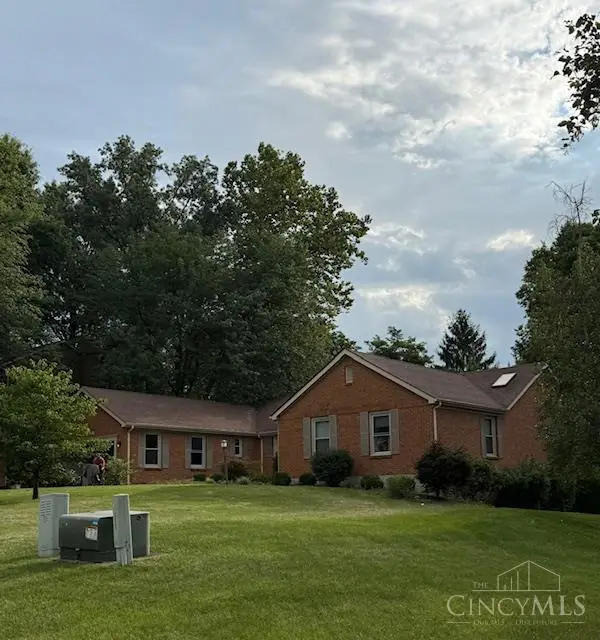 $267,500Pending3 beds 3 baths3,723 sq. ft.
$267,500Pending3 beds 3 baths3,723 sq. ft.10114 Spiritoak Lane, Colerain Twp, OH 45252
MLS# 1851483Listed by: COMEY & SHEPHERD- New
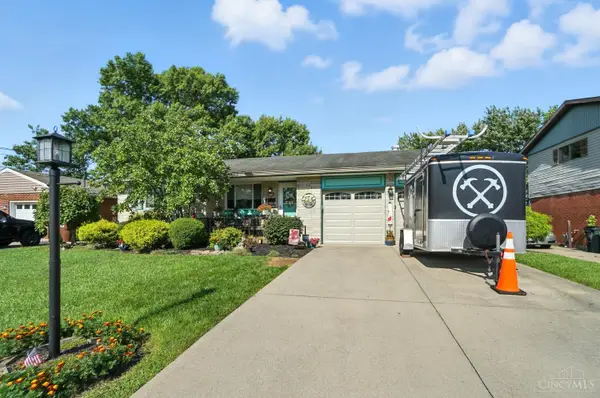 $274,900Active4 beds 3 baths1,270 sq. ft.
$274,900Active4 beds 3 baths1,270 sq. ft.2538 Byrneside Drive, Colerain Twp, OH 45239
MLS# 1851030Listed by: KELLER WILLIAMS SEVEN HILLS RE - New
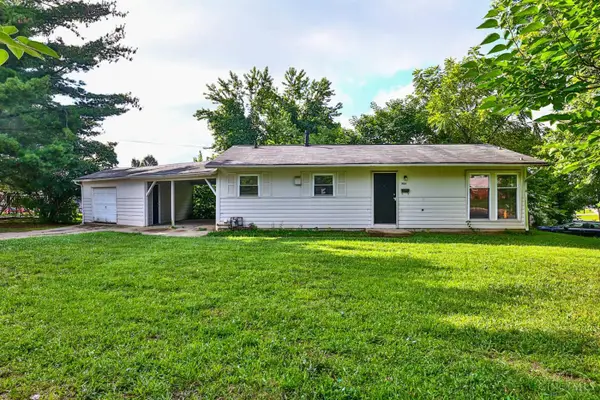 $164,900Active3 beds 1 baths960 sq. ft.
$164,900Active3 beds 1 baths960 sq. ft.2697 Wenning Road, Colerain Twp, OH 45231
MLS# 1851722Listed by: SIBCY CLINE, INC. - New
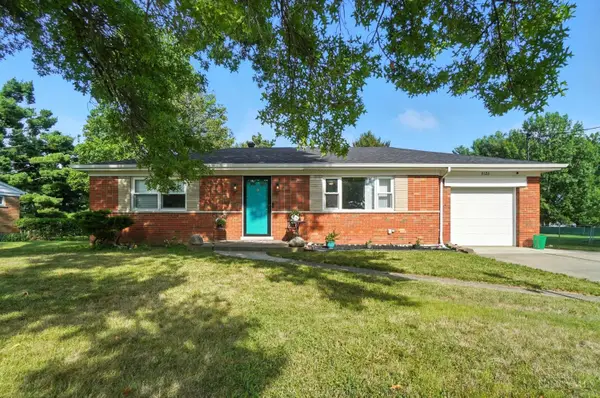 $259,900Active2 beds 2 baths1,540 sq. ft.
$259,900Active2 beds 2 baths1,540 sq. ft.9126 Round Top Road, Colerain Twp, OH 45251
MLS# 1851531Listed by: EXP REALTY - New
 $239,000Active3 beds 2 baths1,484 sq. ft.
$239,000Active3 beds 2 baths1,484 sq. ft.9857 Loralinda Drive, Colerain Twp, OH 45251
MLS# 1851393Listed by: HUFF REALTY
