10261 Baker Creek Lane, Columbia Station, OH 44028
Local realty services provided by:ERA Real Solutions Realty


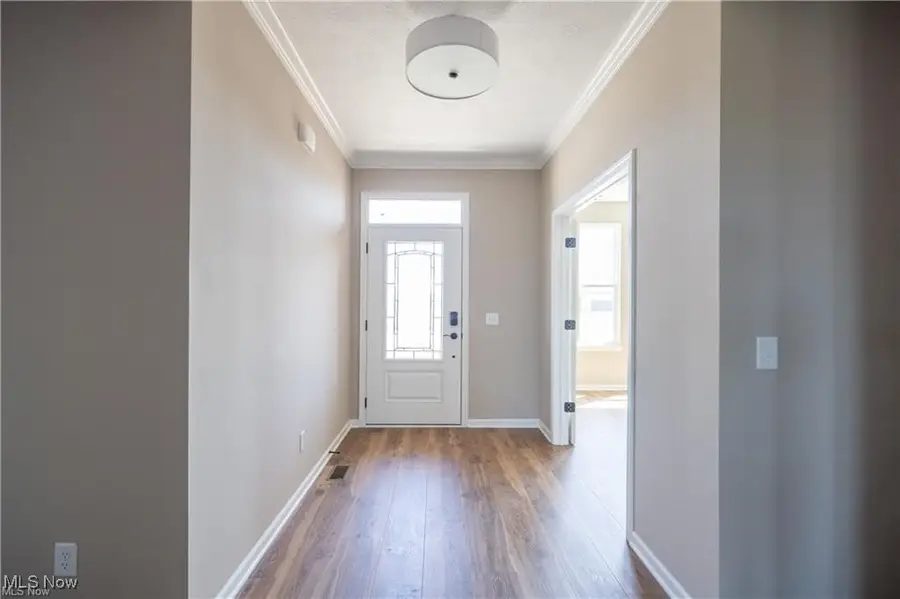
Listed by:sylvia incorvaia
Office:exp realty, llc.
MLS#:5129419
Source:OH_NORMLS
Price summary
- Price:$699,900
- Price per sq. ft.:$187.59
- Monthly HOA dues:$40
About this home
Don’t miss your last chance to own a brand-new Drees-built home in Columbia Station! This beautifully finished Lyndhurst ranch floor plan is ready for immediate move-in and offers the perfect blend of style, comfort, and functionality—all on one level. Step into an open-concept layout ideal for entertaining. The gourmet kitchen is a chef’s dream, featuring built-in cabinet trays, sliding shelves, under-cabinet lighting, double ovens, and a custom hood vent—perfect for hosting holiday meals. Relax in the light-filled morning room, where natural light pours in and a cozy gas fireplace creates the ideal reading nook. Downstairs, a finished basement provides the perfect setting for movie nights, game days, or additional living space. With thoughtful upgrades, ample storage, and luxury finishes throughout, this home won’t stay on the market for long. Schedule your private tour today and make it yours before it's gone!
Contact an agent
Home facts
- Year built:2025
- Listing Id #:5129419
- Added:102 day(s) ago
- Updated:August 16, 2025 at 07:12 AM
Rooms and interior
- Bedrooms:3
- Total bathrooms:4
- Full bathrooms:2
- Half bathrooms:2
- Living area:3,731 sq. ft.
Heating and cooling
- Cooling:Central Air
- Heating:Fireplaces, Forced Air, Gas
Structure and exterior
- Roof:Asphalt, Fiberglass
- Year built:2025
- Building area:3,731 sq. ft.
- Lot area:0.36 Acres
Utilities
- Water:Public
- Sewer:Public Sewer
Finances and disclosures
- Price:$699,900
- Price per sq. ft.:$187.59
New listings near 10261 Baker Creek Lane
- New
 $70,000Active0.13 Acres
$70,000Active0.13 AcresV/L Aldridge Drive, Columbia Station, OH 44028
MLS# 5147011Listed by: RE/MAX TRANSITIONS - Open Sat, 11am to 1pmNew
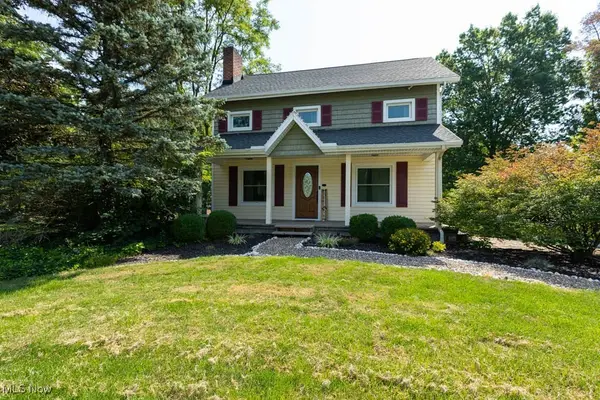 $425,000Active4 beds 3 baths2,484 sq. ft.
$425,000Active4 beds 3 baths2,484 sq. ft.17477 Station Road, Columbia Station, OH 44028
MLS# 5146939Listed by: CENTURY 21 HOMESTAR - New
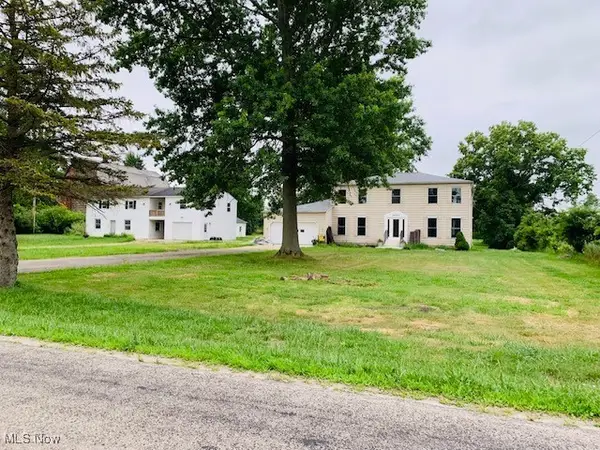 $645,000Active6 beds 4 baths2,552 sq. ft.
$645,000Active6 beds 4 baths2,552 sq. ft.34725 Capel Road, Columbia Station, OH 44028
MLS# 5141375Listed by: THE SWANZER AGENCY 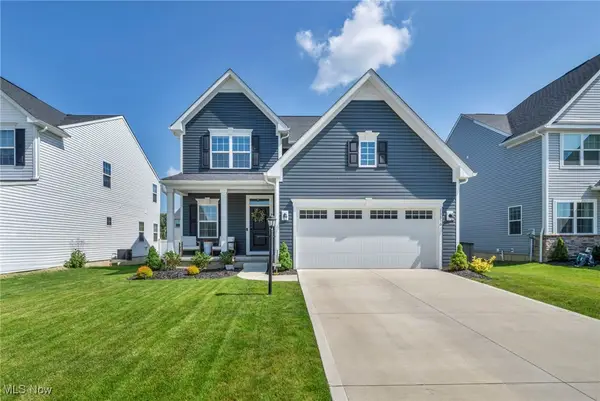 $450,000Pending4 beds 3 baths2,108 sq. ft.
$450,000Pending4 beds 3 baths2,108 sq. ft.23616 Daisey Drive, Columbia Station, OH 44028
MLS# 5129811Listed by: COLDWELL BANKER SCHMIDT REALTY $499,900Pending2.25 Acres
$499,900Pending2.25 AcresRoyalton Road, Columbia Station, OH 44028
MLS# 5138131Listed by: KELLER WILLIAMS ELEVATE $569,000Pending4 beds 4 baths2,845 sq. ft.
$569,000Pending4 beds 4 baths2,845 sq. ft.26678 Crocker Landing, Columbia Station, OH 44028
MLS# 5139679Listed by: CENTURY 21 CAROLYN RILEY RL. EST. SRVCS, INC. $800,000Active4 beds 3 baths3,605 sq. ft.
$800,000Active4 beds 3 baths3,605 sq. ft.27385 Capel Road, Columbia Station, OH 44028
MLS# 5144928Listed by: BERKSHIRE HATHAWAY HOMESERVICES STOUFFER REALTY $215,000Pending3 beds 2 baths1,300 sq. ft.
$215,000Pending3 beds 2 baths1,300 sq. ft.9990 Aldridge Drive, Columbia Station, OH 44028
MLS# 5144990Listed by: CENTURY 21 DEPIERO & ASSOCIATES, INC.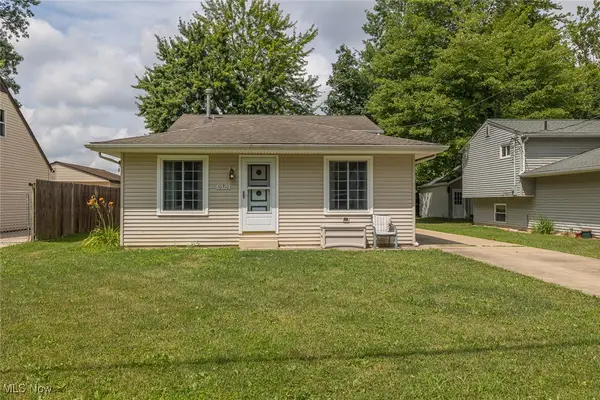 $220,000Pending3 beds 2 baths1,832 sq. ft.
$220,000Pending3 beds 2 baths1,832 sq. ft.10310 Greenview Drive, Columbia Station, OH 44028
MLS# 5143716Listed by: EXP REALTY, LLC. $724,900Active5 beds 4 baths4,203 sq. ft.
$724,900Active5 beds 4 baths4,203 sq. ft.8856 Firethorne Drive, Columbia Station, OH 44028
MLS# 5144487Listed by: JMG OHIO
