12150 N Boone Road, Columbia Station, OH 44028
Local realty services provided by:ERA Real Solutions Realty
Listed by: robert r erney
Office: re closing professionals, llc.
MLS#:5155258
Source:OH_NORMLS
Price summary
- Price:$574,900
- Price per sq. ft.:$226.7
About this home
Welcome to 12150 N Boone Rd — a beautifully updated property just minutes from I-71, the airport, and all that Strongsville has to offer.
As you arrive, you’ll notice the meticulously maintained landscaping, an irrigated front lawn, and a wrap-around driveway that provides ample guest parking and easy access.
The driveway leads to a spacious backyard and a massive outbuilding. This outbuilding features a finished half bath, upstairs plumbing (ideal for a potential apartment), a heated garage, full insulation, and steel walls—giving it a fully finished feel, just like the half bath. It offers incredible flexibility as a guest house, workspace, or additional living space. There’s even a peaceful rear overhang, perfect for relaxing evenings or storm watching.
Now, let’s talk about the home itself—completely remodeled with thoughtful additions that create a sprawling space perfect for entertaining. The kitchen features oak cabinets and flows into a large living area with a stunning fireplace that overlooks the back deck and patio—your own private oasis for gatherings or quiet evenings.
The first floor includes a full laundry room and full bathrooms, making it ideal for single-level living. All high-end appliances stay with the home—so there’s no need to worry about replacements.
Toward the side of the home, you'll find the bedrooms and a luxurious master suite, bathed in natural light from skylights. The suite boasts a huge walk-in closet and a spa-like bathroom with his-and-hers sinks, granite countertops, and a tiled shower with a glass door.
Throughout the home, you’ll find an abundance of custom oak and real wood finishes, along with elegant, tailor-made drapery. The craftsmanship and attention to detail are evident in every corner of the property.
Upstairs, you'll find an additional living area—perfect for a home office, guest room, or extra bedroom.
Contact an agent
Home facts
- Year built:1948
- Listing ID #:5155258
- Added:70 day(s) ago
- Updated:November 19, 2025 at 05:43 PM
Rooms and interior
- Bedrooms:4
- Total bathrooms:3
- Full bathrooms:2
- Half bathrooms:1
- Living area:2,536 sq. ft.
Heating and cooling
- Cooling:Central Air
- Heating:Propane
Structure and exterior
- Roof:Asphalt, Fiberglass
- Year built:1948
- Building area:2,536 sq. ft.
- Lot area:0.69 Acres
Utilities
- Water:Public
- Sewer:Public Sewer
Finances and disclosures
- Price:$574,900
- Price per sq. ft.:$226.7
- Tax amount:$4,693 (2024)
New listings near 12150 N Boone Road
- New
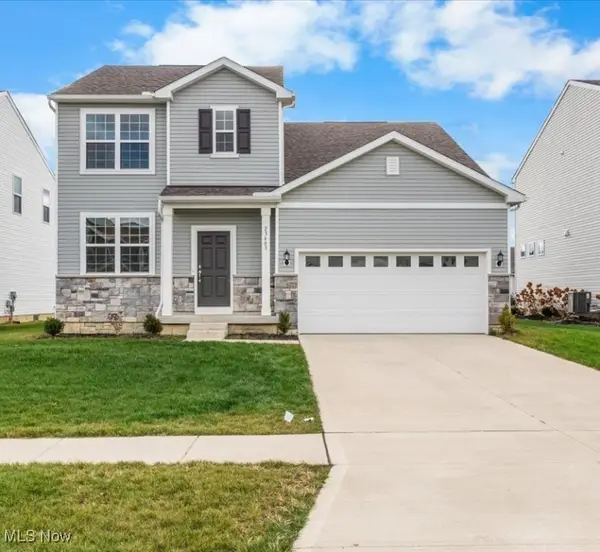 $445,000Active3 beds 3 baths1,893 sq. ft.
$445,000Active3 beds 3 baths1,893 sq. ft.23663 Victory Lane, Columbia Station, OH 44028
MLS# 5172905Listed by: RUSSELL REAL ESTATE SERVICES - New
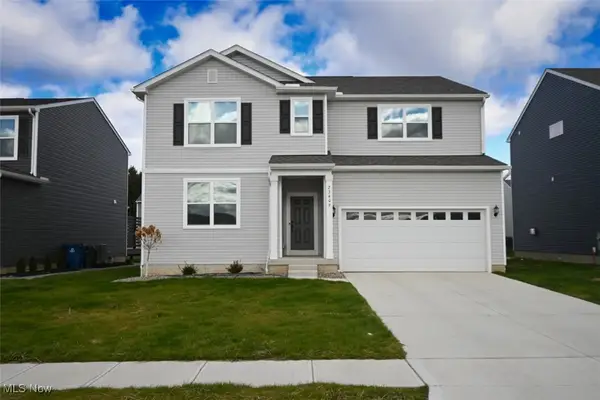 $525,000Active4 beds 3 baths3,005 sq. ft.
$525,000Active4 beds 3 baths3,005 sq. ft.23409 Kims Trail, Columbia Station, OH 44028
MLS# 5172524Listed by: CENTURY 21 TRANSCENDENT REALTY  $185,000Pending3 beds 1 baths1,271 sq. ft.
$185,000Pending3 beds 1 baths1,271 sq. ft.9855 Dupont Drive, Columbia Station, OH 44028
MLS# 5171949Listed by: REALUXE OHIO- New
 $980,000Active66.44 Acres
$980,000Active66.44 AcresCowley Road, Columbia Station, OH 44028
MLS# 5171639Listed by: RUSSELL REAL ESTATE SERVICES 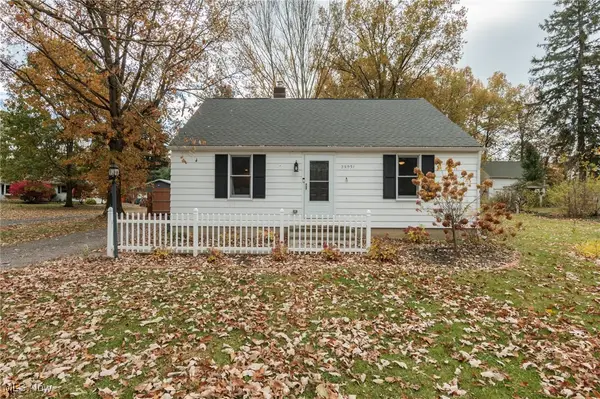 $300,000Pending4 beds 3 baths1,688 sq. ft.
$300,000Pending4 beds 3 baths1,688 sq. ft.25931 Royalton Road, Columbia Station, OH 44028
MLS# 5169557Listed by: EXP REALTY, LLC.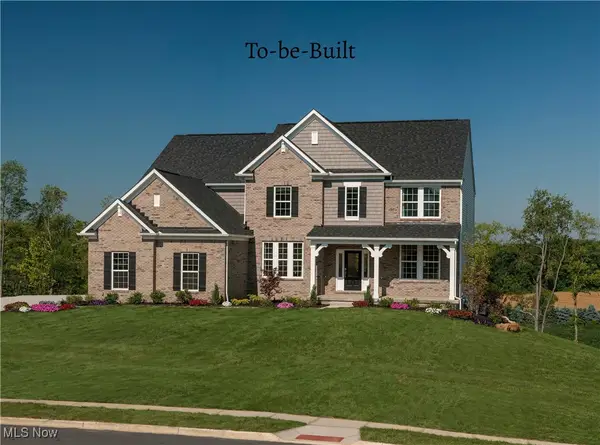 $793,200Pending5 beds 5 baths4,596 sq. ft.
$793,200Pending5 beds 5 baths4,596 sq. ft.10702 Winding Creek Chase, Columbia Station, OH 44028
MLS# 5170291Listed by: EXP REALTY, LLC.- Open Sat, 12 to 4pm
 $599,915Active4 beds 3 baths3,126 sq. ft.
$599,915Active4 beds 3 baths3,126 sq. ft.11055 David's Court, Columbia Station, OH 44028
MLS# 5169796Listed by: KELLER WILLIAMS CHERVENIC RLTY - Open Sun, 12 to 4pm
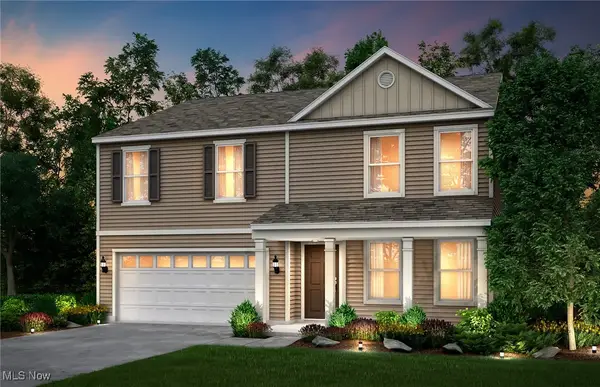 $515,000Active4 beds 3 baths2,723 sq. ft.
$515,000Active4 beds 3 baths2,723 sq. ft.23465 Kim's Trail, Columbia Station, OH 44028
MLS# 5169782Listed by: KELLER WILLIAMS CHERVENIC RLTY - Open Sun, 12 to 4pm
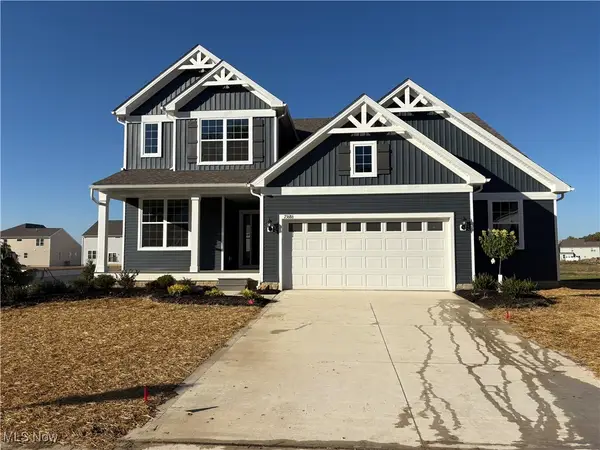 $549,000Active4 beds 3 baths2,694 sq. ft.
$549,000Active4 beds 3 baths2,694 sq. ft.23686 Wally's Way, Columbia Station, OH 44028
MLS# 5168193Listed by: KELLER WILLIAMS CHERVENIC RLTY  $289,900Pending3 beds 2 baths1,540 sq. ft.
$289,900Pending3 beds 2 baths1,540 sq. ft.10176 Dupont Avenue, Columbia Station, OH 44028
MLS# 5167925Listed by: LISTWITHFREEDOM.COM INC.
