23926 W Rim Drive, Columbia Station, OH 44028
Local realty services provided by:ERA Real Solutions Realty
Listed by: joan elflein, tana lantry
Office: ohio broker direct
MLS#:5149440
Source:OH_NORMLS
Price summary
- Price:$674,900
- Price per sq. ft.:$188.62
- Monthly HOA dues:$16.25
About this home
This beautifully renovated 4-bedroom home sits on a generous 1-acre lot, offering a perfect blend of comfort, style, and functionality. The spacious open-concept kitchen features abundant cabinetry and a massive island with seating, flowing seamlessly into a cozy living room anchored by a striking stone fireplace and space for a large-screen TV. The first-floor primary suite includes a luxurious ensuite bath and walk-in closet, while the main level also boasts a formal dining room and a dedicated office with custom built-ins. Upstairs, you'll find a private bedroom suite with its own bathroom, plus two additional bedrooms connected by a Jack-and-Jill bath. The finished basement expands your living space with a game and rec room, a full home gym, a versatile craft room, and ample storage. Outside, enjoy a spacious backyard with a large deck and room for an above-ground pool, along with a detached 1.5-car garage/outbuilding for all your tools and equipment. Recent upgrades include a whole-house generator (2017) and a brand-new roof (June 2025). The hot tub and trampoline are negotiable, adding even more flexibility to this move-in-ready home designed for modern living.
Contact an agent
Home facts
- Year built:1996
- Listing ID #:5149440
- Added:91 day(s) ago
- Updated:November 18, 2025 at 04:56 PM
Rooms and interior
- Bedrooms:4
- Total bathrooms:4
- Full bathrooms:3
- Half bathrooms:1
- Living area:3,578 sq. ft.
Heating and cooling
- Cooling:Central Air
- Heating:Fireplaces, Forced Air, Gas
Structure and exterior
- Roof:Asphalt
- Year built:1996
- Building area:3,578 sq. ft.
- Lot area:1.6 Acres
Utilities
- Water:Public
- Sewer:Septic Tank
Finances and disclosures
- Price:$674,900
- Price per sq. ft.:$188.62
- Tax amount:$11,591 (2024)
New listings near 23926 W Rim Drive
- New
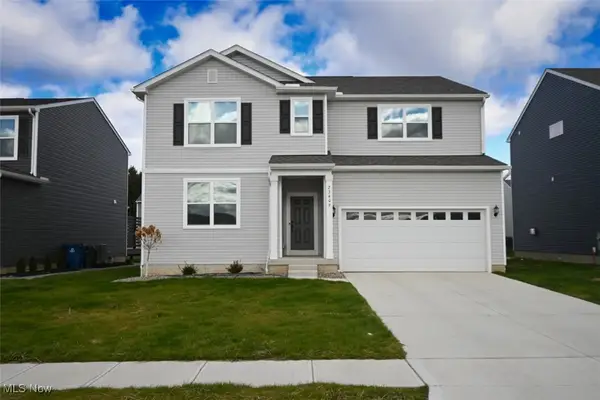 $525,000Active4 beds 3 baths3,005 sq. ft.
$525,000Active4 beds 3 baths3,005 sq. ft.23409 Kims Trail, Columbia Station, OH 44028
MLS# 5172524Listed by: CENTURY 21 TRANSCENDENT REALTY - New
 $185,000Active3 beds 1 baths1,271 sq. ft.
$185,000Active3 beds 1 baths1,271 sq. ft.9855 Dupont Drive, Columbia Station, OH 44028
MLS# 5171949Listed by: REALUXE OHIO - New
 $980,000Active66.44 Acres
$980,000Active66.44 AcresCowley Road, Columbia Station, OH 44028
MLS# 5171639Listed by: RUSSELL REAL ESTATE SERVICES 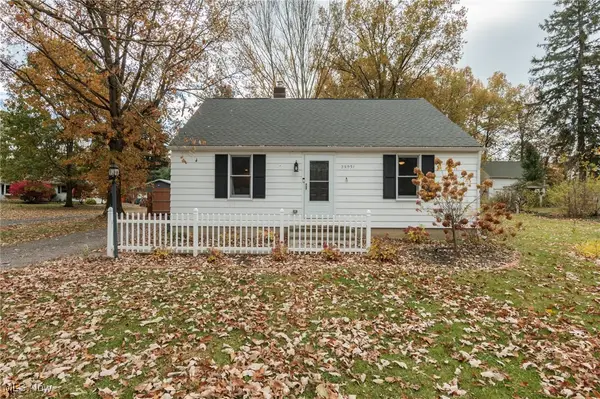 $300,000Pending4 beds 3 baths1,688 sq. ft.
$300,000Pending4 beds 3 baths1,688 sq. ft.25931 Royalton Road, Columbia Station, OH 44028
MLS# 5169557Listed by: EXP REALTY, LLC.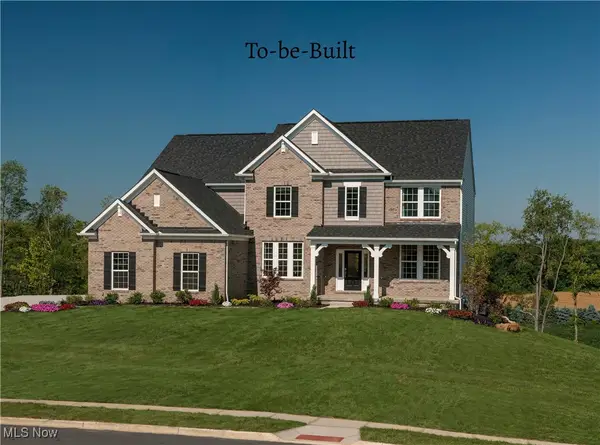 $793,200Pending5 beds 5 baths4,596 sq. ft.
$793,200Pending5 beds 5 baths4,596 sq. ft.10702 Winding Creek Chase, Columbia Station, OH 44028
MLS# 5170291Listed by: EXP REALTY, LLC.- Open Sat, 12 to 4pm
 $599,915Active4 beds 3 baths3,126 sq. ft.
$599,915Active4 beds 3 baths3,126 sq. ft.11055 David's Court, Columbia Station, OH 44028
MLS# 5169796Listed by: KELLER WILLIAMS CHERVENIC RLTY - Open Sun, 12 to 4pm
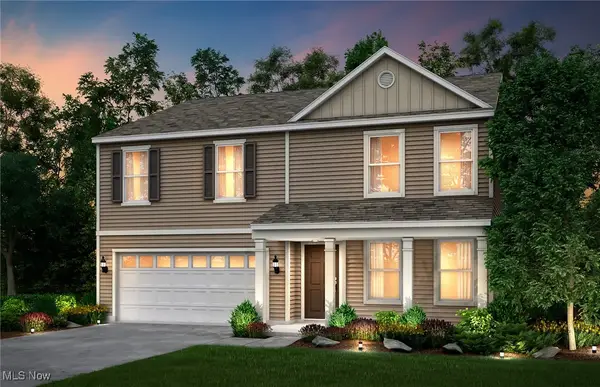 $515,000Active4 beds 3 baths2,723 sq. ft.
$515,000Active4 beds 3 baths2,723 sq. ft.23465 Kim's Trail, Columbia Station, OH 44028
MLS# 5169782Listed by: KELLER WILLIAMS CHERVENIC RLTY - Open Sun, 12 to 4pm
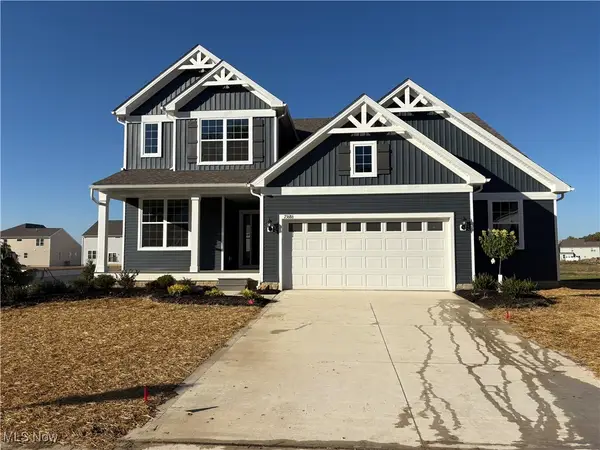 $549,000Active4 beds 3 baths2,694 sq. ft.
$549,000Active4 beds 3 baths2,694 sq. ft.23686 Wally's Way, Columbia Station, OH 44028
MLS# 5168193Listed by: KELLER WILLIAMS CHERVENIC RLTY  $289,900Pending3 beds 2 baths1,540 sq. ft.
$289,900Pending3 beds 2 baths1,540 sq. ft.10176 Dupont Avenue, Columbia Station, OH 44028
MLS# 5167925Listed by: LISTWITHFREEDOM.COM INC.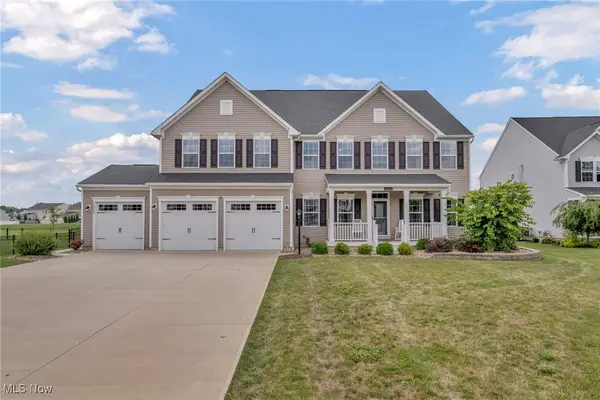 $799,000Active5 beds 4 baths4,550 sq. ft.
$799,000Active5 beds 4 baths4,550 sq. ft.12857 Caribou Court, Columbia Station, OH 44028
MLS# 5166041Listed by: GENTILE REAL ESTATE LLC
