8896 Firethorne Drive, Columbia Station, OH 44028
Local realty services provided by:ERA Real Solutions Realty
Listed by: jacob chapman, jeremy chapman
Office: keller williams greater metropolitan
MLS#:5162472
Source:OH_NORMLS
Price summary
- Price:$435,000
- Price per sq. ft.:$248.86
- Monthly HOA dues:$30
About this home
Don't miss your chance to own in the sold-out Red Fern Trails community! This like-new 2 bed, 2 bath ranch with a dedicated office is just 1.5 years old and offers all the benefits of new construction, without the wait. The front entry welcomes you with stylish trim work, setting the tone for the home's thoughtful design. A spacious guest bedroom sits near a full bath, perfect for visitors. The dedicated office adds flexibility - use it as a workspace, dining room, or convert it into a third bedroom.
The open-concept great room features vaulted ceilings and a cozy gas fireplace, seamlessly flowing into the kitchen with white craftsman-style cabinets, granite countertops, stainless steel appliances, tile backsplash, walk-in pantry, and a large island with seating. The sunny dinette opens to a covered patio - ideal for relaxing with morning coffee.
The primary suite includes a walk-in closet and private bath with a tiled walk-in shower, oversized vanity, and linen closet. A main-level laundry room adds convenience. The full unfinished basement offers endless possibilities with rough-ins for a future bath.
Enjoy the professionally landscaped yard and unbeatable location?close to highways, parks, Baldwin Wallace, and Southwest General. Schedule your showing today!
Contact an agent
Home facts
- Year built:2023
- Listing ID #:5162472
- Added:207 day(s) ago
- Updated:January 06, 2026 at 05:15 PM
Rooms and interior
- Bedrooms:2
- Total bathrooms:2
- Full bathrooms:2
- Living area:1,748 sq. ft.
Heating and cooling
- Cooling:Central Air
- Heating:Forced Air, Gas
Structure and exterior
- Roof:Asphalt, Fiberglass
- Year built:2023
- Building area:1,748 sq. ft.
- Lot area:0.17 Acres
Utilities
- Water:Public
- Sewer:Public Sewer
Finances and disclosures
- Price:$435,000
- Price per sq. ft.:$248.86
- Tax amount:$6,631 (2024)
New listings near 8896 Firethorne Drive
- New
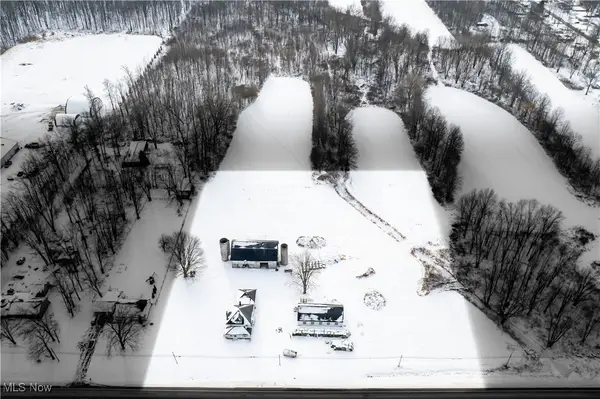 $540,000Active5.87 Acres
$540,000Active5.87 Acres26153 Royalton Road, Columbia Station, OH 44028
MLS# 5179669Listed by: EXP REALTY, LLC. 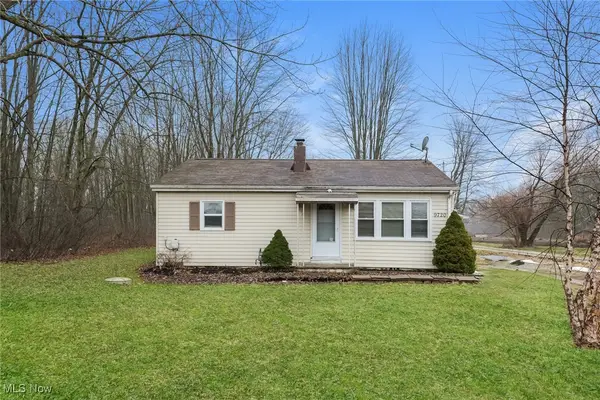 $175,000Pending4 beds 1 baths1,173 sq. ft.
$175,000Pending4 beds 1 baths1,173 sq. ft.9720 Root Road, Columbia Station, OH 44028
MLS# 5178773Listed by: RED 1 REALTY, LLC. $569,900Pending4 beds 4 baths3,966 sq. ft.
$569,900Pending4 beds 4 baths3,966 sq. ft.12808 Caribou Court, Columbia Station, OH 44028
MLS# 5178189Listed by: EXP REALTY, LLC.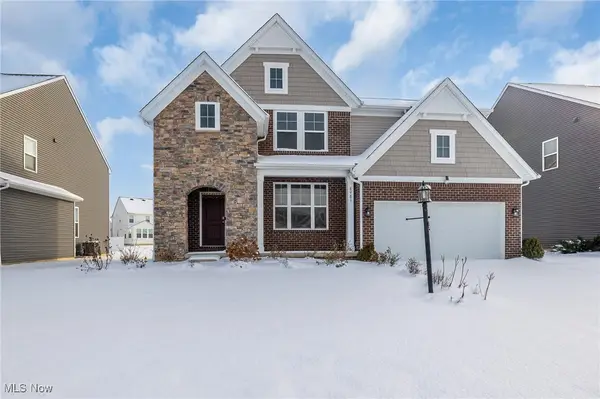 $479,000Active4 beds 3 baths2,316 sq. ft.
$479,000Active4 beds 3 baths2,316 sq. ft.8981 Leatherleaf Drive, Columbia Station, OH 44028
MLS# 5177426Listed by: KELLER WILLIAMS ELEVATE $375,000Pending4 beds 3 baths2,800 sq. ft.
$375,000Pending4 beds 3 baths2,800 sq. ft.33621 Henwell Road, Columbia Station, OH 44028
MLS# 5176055Listed by: KELLER WILLIAMS CHERVENIC RLTY $469,900Active3 beds 3 baths2,808 sq. ft.
$469,900Active3 beds 3 baths2,808 sq. ft.23688 Rebecca Lane, Columbia Station, OH 44028
MLS# 5176399Listed by: HOMEPOINT REAL ESTATE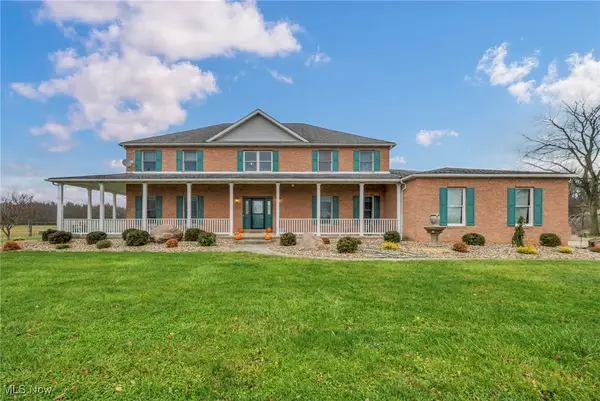 $1,790,000Active4 beds 4 baths4,096 sq. ft.
$1,790,000Active4 beds 4 baths4,096 sq. ft.16449 S Boone Road, Columbia Station, OH 44028
MLS# 5172561Listed by: EXP REALTY, LLC. $665,000Active5 beds 4 baths2,670 sq. ft.
$665,000Active5 beds 4 baths2,670 sq. ft.34725 Capel Road, Columbia Station, OH 44028
MLS# 5175260Listed by: NORTHERN OHIO REALTY $525,000Active4 beds 3 baths2,536 sq. ft.
$525,000Active4 beds 3 baths2,536 sq. ft.12150 N Boone Road, Columbia Station, OH 44028
MLS# 5174355Listed by: EXP REALTY, LLC.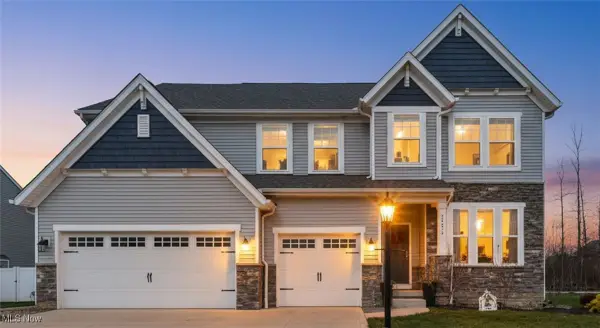 $675,000Active4 beds 3 baths3,000 sq. ft.
$675,000Active4 beds 3 baths3,000 sq. ft.24032 Edward Lane, Columbia Station, OH 44028
MLS# 5174621Listed by: EXP REALTY, LLC.
