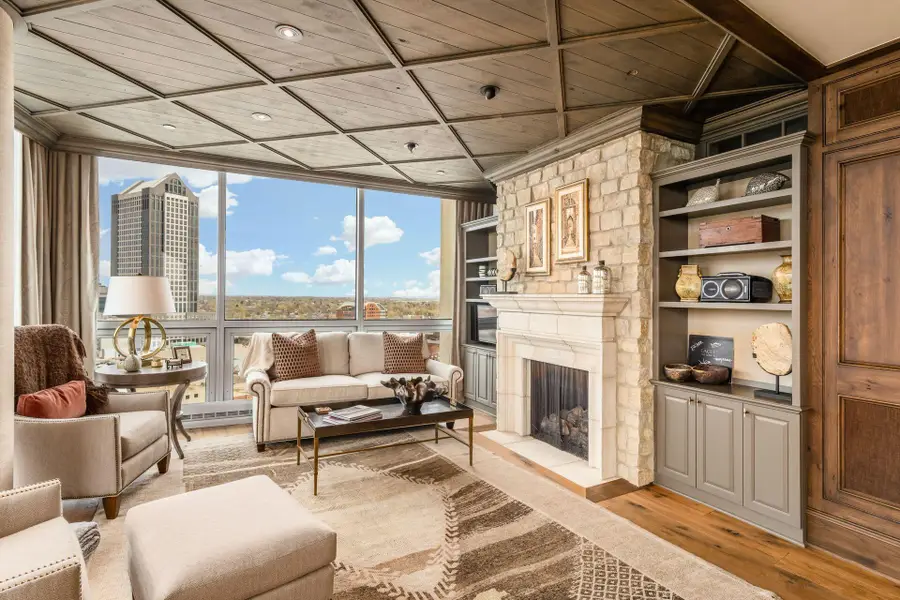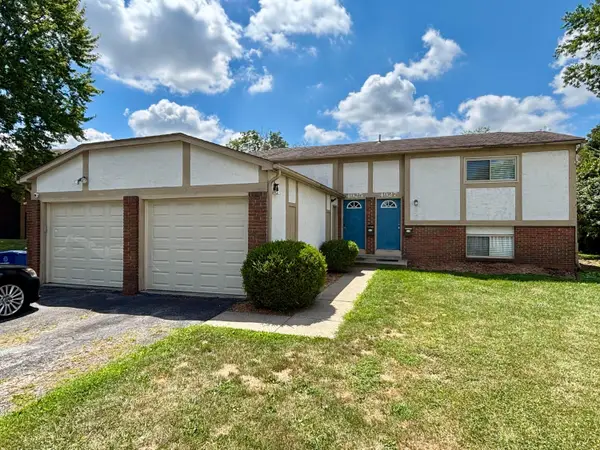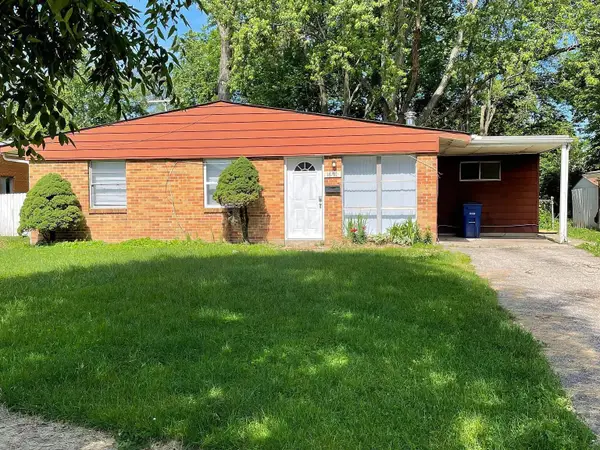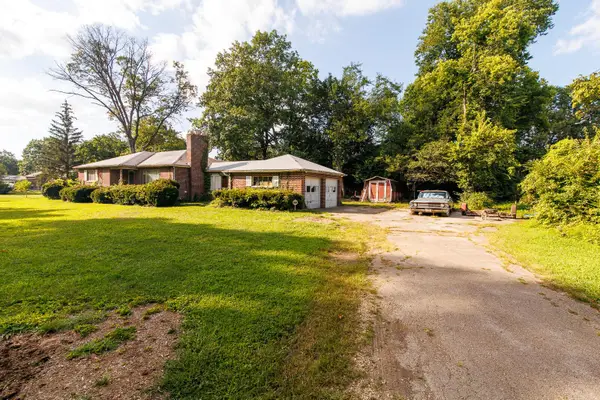1 Miranova Place, Columbus, OH 43215
Local realty services provided by:ERA Martin & Associates



1 Miranova Place,Columbus, OH 43215
$1,750,000
- 3 Beds
- 4 Baths
- 3,045 sq. ft.
- Condominium
- Active
Listed by:patricia e himes
Office:pizzuti realty
MLS#:225014778
Source:OH_CBR
Price summary
- Price:$1,750,000
- Price per sq. ft.:$574.71
About this home
Spectacular corner penthouse level condo designed by Behal, Sampson, Deitz architects. Exquisite finishes throughout & amazing attention to detail. Floor-to-ceiling glass provides amazing views of the river, Bicentennial Park & city skyline. The 316 sf balcony features a gas grill outlet, 4 sliding glass doors & a custom textured floor. The gourmet kitchen features rare Pecky Cypress custom cabinets w/ seeded glass panels, a Wolf range w/zinc hood, Wolf warming drawer, Sub-Zero refrigeration, SS dishwasher & undercounter microwave. A walk-in pantry boasts a coffee station. The great room is open to the kitchen, dining & den areas & includes a wine bar w/2 undercounter wine coolers. The spacious primary suite i includes a huge walk-in closet & spa-like bathroom. The guest wing has 2 bedrooms, each with balcony access, walk-in closets & ensuite baths. Condo comes with a 2-car garage. Amenities include 24/7 concierge, heated pool, fitness facility, guest suite, social & meeting rooms, 2 car wash bays, & fenced in dog walk area. Move-in ready!
Contact an agent
Home facts
- Year built:2001
- Listing Id #:225014778
- Added:110 day(s) ago
- Updated:August 20, 2025 at 02:41 PM
Rooms and interior
- Bedrooms:3
- Total bathrooms:4
- Full bathrooms:3
- Half bathrooms:1
- Living area:3,045 sq. ft.
Heating and cooling
- Heating:Baseboard, Electric, Forced Air, Heating
Structure and exterior
- Year built:2001
- Building area:3,045 sq. ft.
- Lot area:0.71 Acres
Finances and disclosures
- Price:$1,750,000
- Price per sq. ft.:$574.71
- Tax amount:$16,515
New listings near 1 Miranova Place
- New
 $460,000Active-- beds -- baths
$460,000Active-- beds -- baths4925-4927 Godown Road, Columbus, OH 43220
MLS# 225031430Listed by: NEXTHOME EXPERIENCE - Coming Soon
 $375,000Coming Soon3 beds 3 baths
$375,000Coming Soon3 beds 3 baths8040 Schoolside Drive, Westerville, OH 43081
MLS# 225031431Listed by: COLDWELL BANKER REALTY - New
 $190,000Active4 beds 2 baths1,160 sq. ft.
$190,000Active4 beds 2 baths1,160 sq. ft.1691 Shady Lane Road, Columbus, OH 43227
MLS# 225031433Listed by: EXP REALTY, LLC - New
 $415,000Active4 beds 3 baths2,152 sq. ft.
$415,000Active4 beds 3 baths2,152 sq. ft.3728 Miltonsburg Drive, Grove City, OH 43123
MLS# 225031423Listed by: HART REAL ESTATE AGENCY LLC - Coming Soon
 $424,999Coming Soon3 beds 2 baths
$424,999Coming Soon3 beds 2 baths1341 Brookridge Drive, Columbus, OH 43235
MLS# 225031425Listed by: AO REAL ESTATE - Coming Soon
 $849,900Coming Soon4 beds 3 baths
$849,900Coming Soon4 beds 3 baths785 Old Woods Road, Columbus, OH 43235
MLS# 225031426Listed by: REAL OF OHIO - New
 $410,000Active4 beds 3 baths1,900 sq. ft.
$410,000Active4 beds 3 baths1,900 sq. ft.2603 Westrock Drive, Hilliard, OH 43026
MLS# 225031412Listed by: EXP REALTY, LLC - Coming SoonOpen Sat, 12 to 2pm
 $399,000Coming Soon3 beds 3 baths
$399,000Coming Soon3 beds 3 baths6042 Inslee Road, Dublin, OH 43016
MLS# 225031416Listed by: KELLER WILLIAMS CAPITAL PTNRS - New
 $165,000Active-- beds -- baths
$165,000Active-- beds -- baths3180 Grace Street, Columbus, OH 43204
MLS# 225031419Listed by: CENTURY 21 EXCELLENCE REALTY - New
 $500,000Active3 beds 1 baths1,728 sq. ft.
$500,000Active3 beds 1 baths1,728 sq. ft.1956 Bluff Avenue, Columbus, OH 43212
MLS# 225031421Listed by: AUCTION OHIO

