1037 Ravine Ridge Drive, Columbus, OH 43085
Local realty services provided by:ERA Martin & Associates
1037 Ravine Ridge Drive,Columbus, OH 43085
$1,249,000
- 5 Beds
- 5 Baths
- 5,936 sq. ft.
- Single family
- Active
Listed by:jeffery w ruff
Office:cutler real estate
MLS#:225040104
Source:OH_CBR
Price summary
- Price:$1,249,000
- Price per sq. ft.:$217.14
About this home
Custom built modern home on a serene, wooded ravine lot. Thoughtful design of home brings the outdoors in & offers architectural character throughout. 6 levels of living space allow for multiple gathering areas or common areas. Main level features kitchen, dining room & living room. Tile & hardwood floors & a striking double-sided fireplace opens to both the sunken living room & the kitchen which features Amish-crafted cabinetry, a center island & room for a table situated in a corner of windows. Wood burning stove provides an additional heat source & atmosphere. Recently renovated primary suite offers privacy in its own wing & a spa-like bathroom w/ample natural light, an oversized shower & a soaking tub plus a well outfitted walk-in closet. There is an additional room in this wing which can serve as an office, a crib room or a 5th bedroom. Upstairs, you'll find 3 additional bedrooms & 2 recently renovated full bathrooms plus a loft w/built-ins & a spiral staircase. New carpet throughout the home. One level down, a large family room w/a wet bar offers a great entertaining space w/slider doors opening up to the patio level. This floor could be converted to an in-law suite. Lowest level features a generously sized game room or recreational space w/hardwood floors, full bath & slider door which also opens up to the outdoors. Lowest level also offers a massive storage area & a mechanical room. Outside, multiple decks & patios invite relaxation or ideal spaces for entertaining in a natural setting. Landscaping surrounding home features cascading gardens filled w/mature perennials. This home is truly one-of-a-kind—a private retreat just minutes from the center of the city. Current owner improvements include $117k in all new Marvin windows, 4 Provia sliding glass doors & front door plus $92k in solar panels w/battery backup, exterior painting, upgraded electrical panels, new AC unit, & updated landscaping including retaining wall. Skylights currently being replaced.
Contact an agent
Home facts
- Year built:1982
- Listing ID #:225040104
- Added:7 day(s) ago
- Updated:October 30, 2025 at 07:39 PM
Rooms and interior
- Bedrooms:5
- Total bathrooms:5
- Full bathrooms:3
- Living area:5,936 sq. ft.
Heating and cooling
- Heating:Forced Air, Heating
Structure and exterior
- Year built:1982
- Building area:5,936 sq. ft.
- Lot area:1.05 Acres
Finances and disclosures
- Price:$1,249,000
- Price per sq. ft.:$217.14
- Tax amount:$19,415
New listings near 1037 Ravine Ridge Drive
- Coming Soon
 $535,000Coming Soon3 beds 3 baths
$535,000Coming Soon3 beds 3 baths2975 Green Line Way, Columbus, OH 43231
MLS# 225041215Listed by: STREET SOTHEBY'S INTERNATIONAL - Coming Soon
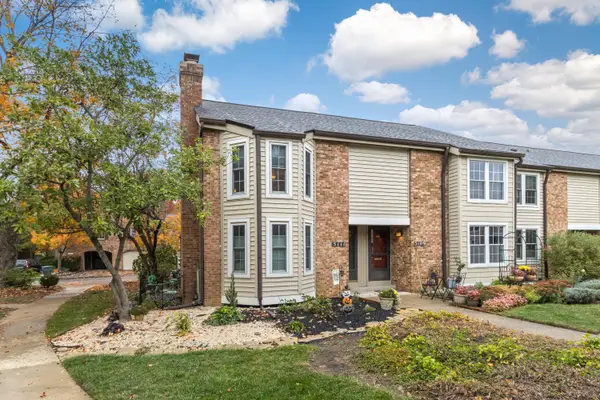 $258,900Coming Soon2 beds 2 baths
$258,900Coming Soon2 beds 2 baths5111 Schuylkill Street, Columbus, OH 43220
MLS# 225041219Listed by: HOWARD HANNA REAL ESTATE SVCS - New
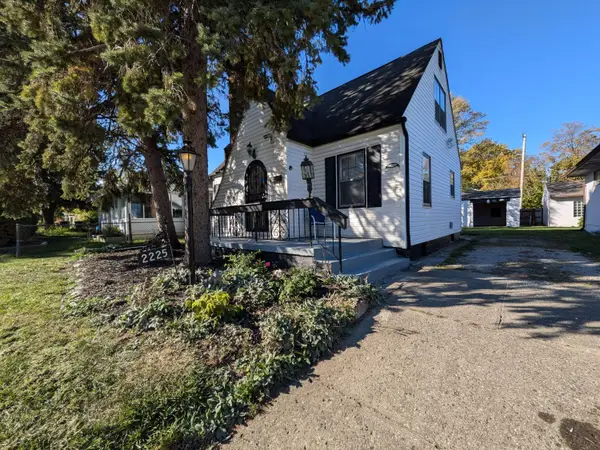 $199,900Active3 beds 2 baths1,291 sq. ft.
$199,900Active3 beds 2 baths1,291 sq. ft.2225 Medina Avenue, Columbus, OH 43211
MLS# 225041232Listed by: TEAM RESULTS REALTY - New
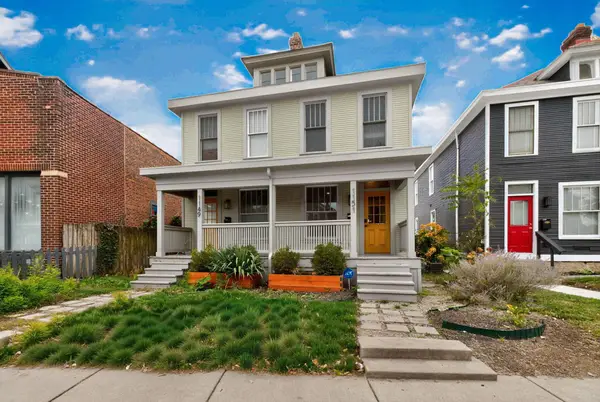 $385,000Active2 beds 3 baths1,092 sq. ft.
$385,000Active2 beds 3 baths1,092 sq. ft.1151 Summit Street, Columbus, OH 43201
MLS# 225041195Listed by: EXP REALTY, LLC - Coming Soon
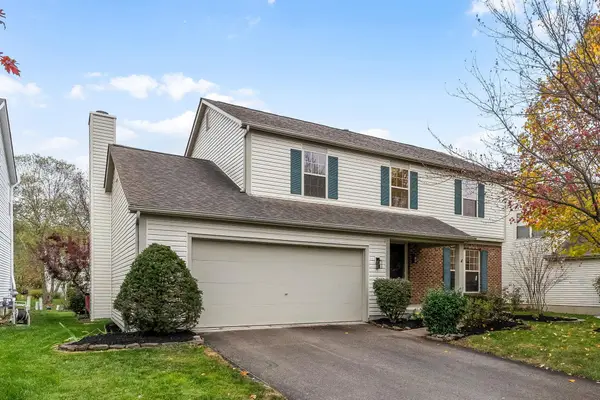 $535,000Coming Soon4 beds 3 baths
$535,000Coming Soon4 beds 3 baths5516 Latrobe Street, Westerville, OH 43081
MLS# 225041196Listed by: REVOLUTION REALTY LLC - Coming Soon
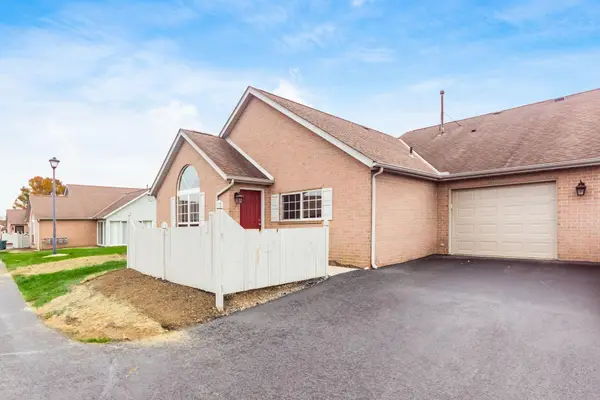 $269,900Coming Soon2 beds 2 baths
$269,900Coming Soon2 beds 2 baths2464 Meadow Glade Drive, Hilliard, OH 43026
MLS# 225041198Listed by: RE/MAX ONE - Coming Soon
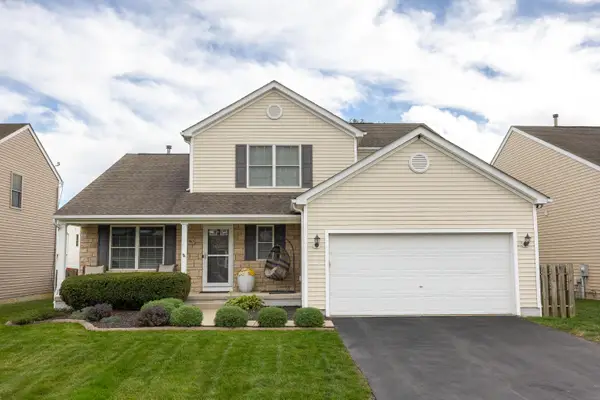 $404,900Coming Soon3 beds 3 baths
$404,900Coming Soon3 beds 3 baths3863 Powder Ridge Road, Grove City, OH 43123
MLS# 225041199Listed by: RED 1 REALTY - New
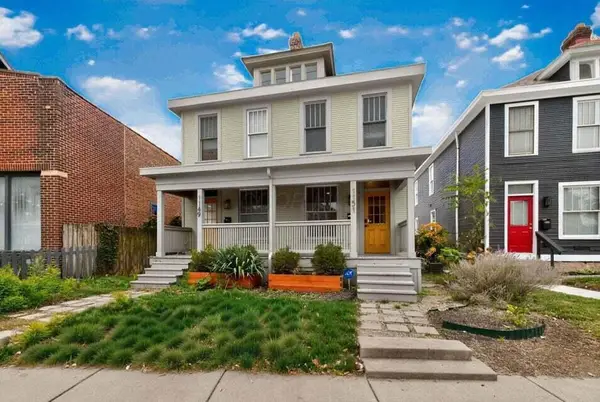 $385,000Active2 beds 3 baths1,092 sq. ft.
$385,000Active2 beds 3 baths1,092 sq. ft.1149 Summit Street, Columbus, OH 43201
MLS# 225041201Listed by: EXP REALTY, LLC - New
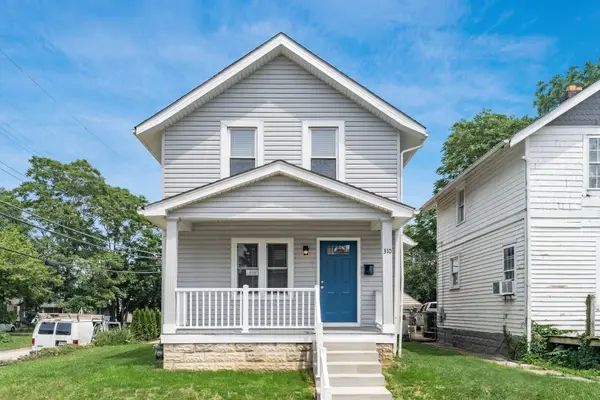 $199,900Active3 beds 2 baths903 sq. ft.
$199,900Active3 beds 2 baths903 sq. ft.310 S Ogden Avenue, Columbus, OH 43204
MLS# 225041209Listed by: LIM REALTY GROUP - Coming Soon
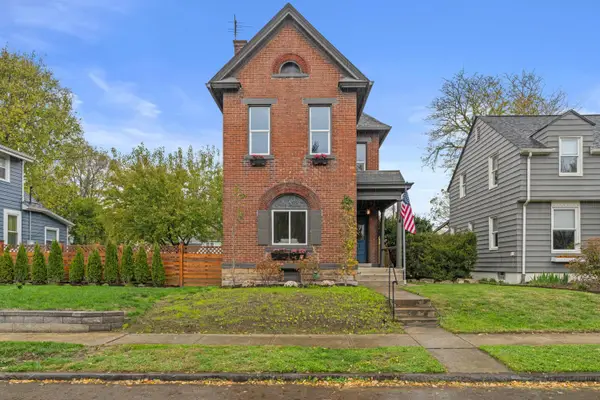 $425,000Coming Soon2 beds 3 baths
$425,000Coming Soon2 beds 3 baths158 E Morrill Avenue, Columbus, OH 43207
MLS# 225041210Listed by: RED 1 REALTY
