Local realty services provided by:ERA Martin & Associates
1091 Vernon Drive,Columbus, OH 43207
$749,900
- 5 Beds
- 3 Baths
- 2,338 sq. ft.
- Single family
- Active
Listed by: debra lynn virgin
Office: e-merge real estate
MLS#:225040282
Source:OH_CBR
Price summary
- Price:$749,900
- Price per sq. ft.:$320.74
About this home
Welcome to this beautifully updated 5-bedroom, 2-bath farmhouse located in Hamilton Twsp. Schools that perfectly blends country charm with modern comfort. Nestled on 2.7 private acres, this home offers a peaceful retreat with plenty of space to live, work, and play.
Inside, you'll find gorgeous wood floors throughout, an inviting eat-in kitchen with stainless steel appliances, an island, and plenty of counter space—perfect for family meals and entertaining. The home also offers a spacious dining room and a great room that's ideal for gatherings.
Upstairs, you'll find comfortable bedrooms filled with natural light and serene views of the surrounding landscape.
Outside, enjoy wide-open views, a two-car detached garage, and a huge heated and cooled pole barn—perfect for storage, hobbies, or livestock. The property also includes a new well and septic system and a chicken coop, making it fully equipped for true country living.
This private property offers the perfect balance of peaceful living and modern convenience—ready for you to call it home.
Contact an agent
Home facts
- Year built:1950
- Listing ID #:225040282
- Added:109 day(s) ago
- Updated:February 10, 2026 at 04:06 PM
Rooms and interior
- Bedrooms:5
- Total bathrooms:3
- Full bathrooms:2
- Half bathrooms:1
- Living area:2,338 sq. ft.
Structure and exterior
- Year built:1950
- Building area:2,338 sq. ft.
- Lot area:2.71 Acres
Finances and disclosures
- Price:$749,900
- Price per sq. ft.:$320.74
- Tax amount:$8,785
New listings near 1091 Vernon Drive
- New
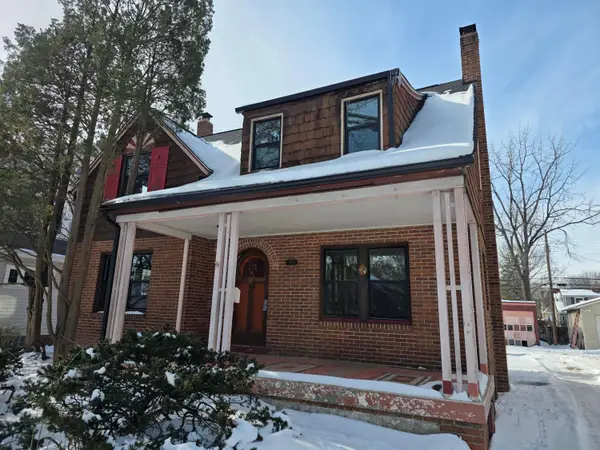 $449,000Active3 beds 1 baths1,492 sq. ft.
$449,000Active3 beds 1 baths1,492 sq. ft.103 N Ardmore Road, Columbus, OH 43209
MLS# 226003771Listed by: VILLA REAL ESTATE CONSULTANTS - Coming SoonOpen Sat, 11am to 1pm
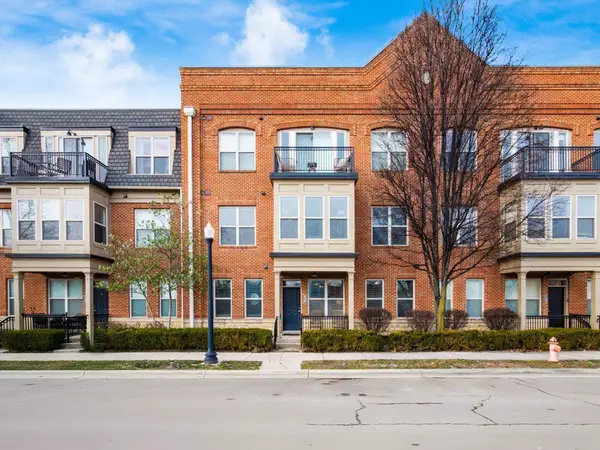 $325,000Coming Soon2 beds 2 baths
$325,000Coming Soon2 beds 2 baths937 Ingleside Avenue, Columbus, OH 43215
MLS# 226003777Listed by: KELLER WILLIAMS CONSULTANTS - Coming SoonOpen Sun, 1 to 3pm
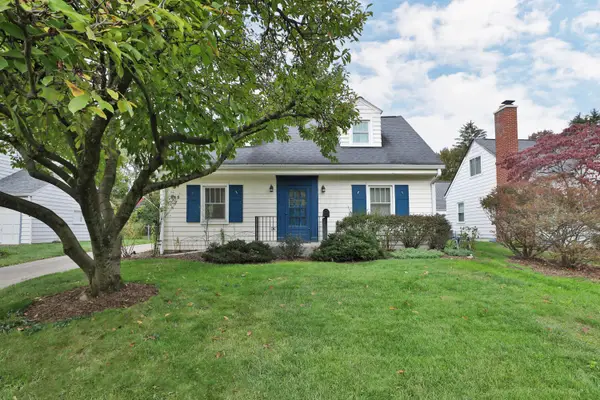 $525,000Coming Soon4 beds 2 baths
$525,000Coming Soon4 beds 2 baths885 Francis Avenue, Columbus, OH 43209
MLS# 226003779Listed by: KELLER WILLIAMS CAPITAL PTNRS - Coming Soon
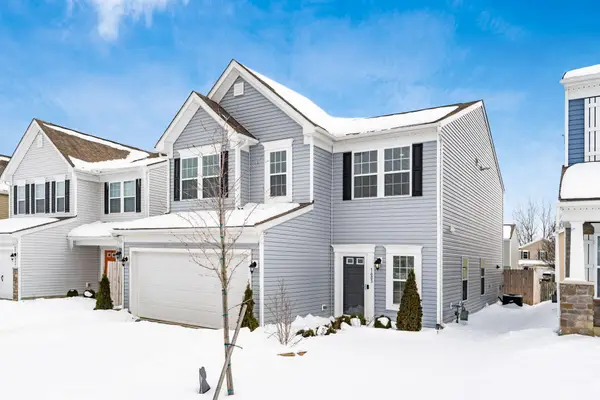 $365,000Coming Soon4 beds 3 baths
$365,000Coming Soon4 beds 3 baths1603 Lewes Castle Drive, Grove City, OH 43123
MLS# 226003780Listed by: COLDWELL BANKER REALTY - Coming SoonOpen Sat, 1 to 3pm
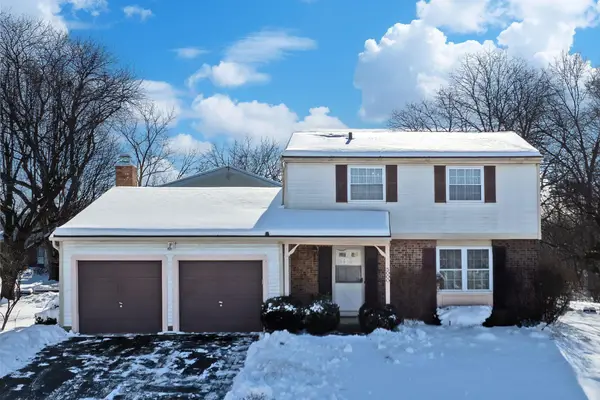 $324,900Coming Soon3 beds 2 baths
$324,900Coming Soon3 beds 2 baths5000 Honeysuckle Boulevard, Columbus, OH 43230
MLS# 226003766Listed by: KELLER WILLIAMS CAPITAL PTNRS - New
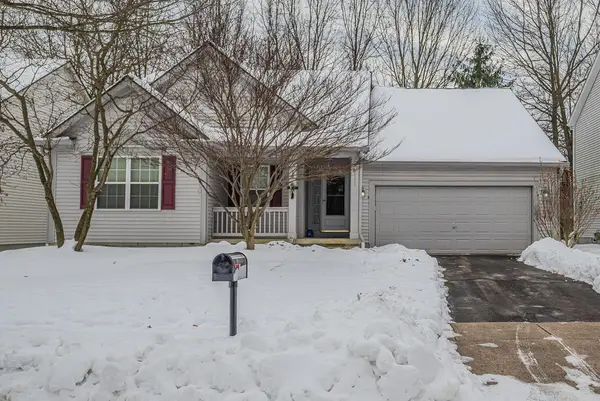 $500,000Active3 beds 3 baths2,491 sq. ft.
$500,000Active3 beds 3 baths2,491 sq. ft.6177 Preve Ridge Drive, New Albany, OH 43054
MLS# 226003764Listed by: NEXTHOME EXPERIENCE - New
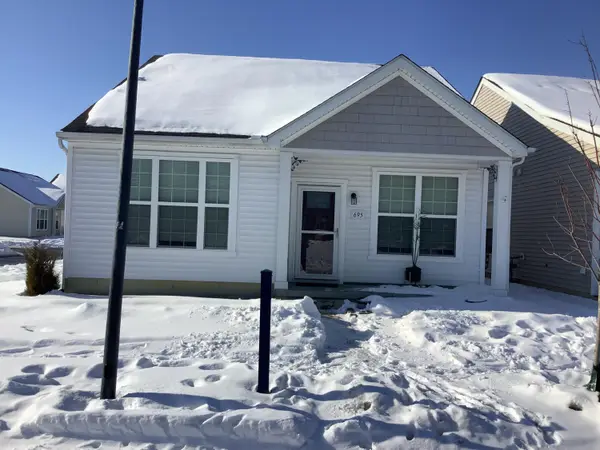 $250,000Active3 beds 2 baths1,197 sq. ft.
$250,000Active3 beds 2 baths1,197 sq. ft.695 Perilous Place, Galloway, OH 43119
MLS# 226003760Listed by: PROMISE REALTY - Coming SoonOpen Sun, 2 to 4pm
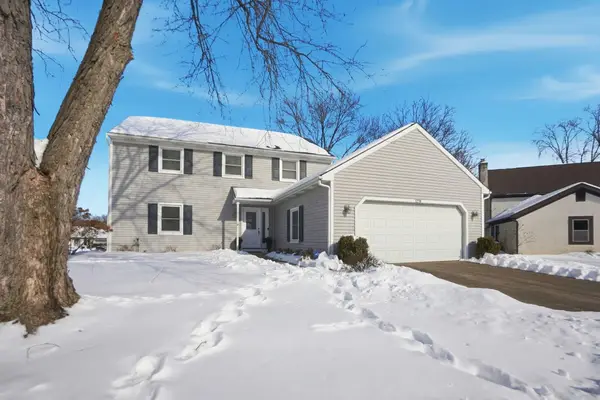 $485,000Coming Soon4 beds 4 baths
$485,000Coming Soon4 beds 4 baths1278 Amol Lane, Columbus, OH 43235
MLS# 226003762Listed by: KELLER WILLIAMS CAPITAL PTNRS - New
 $565,000Active-- beds -- baths
$565,000Active-- beds -- baths1451 1449 E Columbus Street E, Columbus, OH 43206
MLS# 226003754Listed by: REAFCO - New
 $154,000Active2 beds 2 baths992 sq. ft.
$154,000Active2 beds 2 baths992 sq. ft.97 Tarryton Court W, Columbus, OH 43228
MLS# 226003759Listed by: RED 1 REALTY

