119 W Dunedin Road, Columbus, OH 43214
Local realty services provided by:ERA Martin & Associates
119 W Dunedin Road,Columbus, OH 43214
$635,000
- 4 Beds
- 2 Baths
- 2,117 sq. ft.
- Single family
- Active
Listed by:jamie l bertram
Office:j. bertram real estate
MLS#:225035690
Source:OH_CBR
Price summary
- Price:$635,000
- Price per sq. ft.:$386.72
About this home
Welcome to this stunning 4BR, 2 full bath Northmoor home right down the street from the Olentangy Trail & Clintonville Farmer's Market! Offering over 2,100 sq ft of living space, this home has been extensively updated throughout while maintaining it's original 1920s character. An enclosed porch was completely overhauled by J.S. Brown in 2022 to create an inviting landing space with beautiful tile flooring & convenient built-ins, as well as a light-filled den/office overlooking the tree-lined street. New hardwood flooring ('22) extends from the office to the living & dining rooms. The living room also features a converted gas log fireplace ('22) & custom built-ins ('18/19), while the dining room offers the perfect space to host gatherings.
You'll love the gourmet kitchen, accentuated by 42'' cabinetry, granite counters, high end SS appliances, tile backsplash, pantry & tons of prep area.
The first floor also offers a versatile space that can serve as a 4th bedroom/entry level primary suite or a spacious family room depending on your needs. It features gorgeous wood beams ('23), a built-in desk, remodeled full bath with tile tub surround ('23) & walk-in closet.
Upstairs, you'll find 3 well appointed bedrooms, an updated full bath & plenty of storage, including a 2nd walk-in closet.
The recently finished basement ('23) adds even more living space & is the perfect place to hang out & unwind at the end of the day. It's also plumbed for a potential half bath addition down the road.
When the weather is nice, you'll love relaxing on the patio while watching the bees & butterflies enjoy the pollinator garden in your private, fenced backyard.
Additional updates include: Exterior paint 2-3 years ago, sump pump '23, tankless HW '19/20, radon mitigation in place.
Don't miss an opportunity to live in this iconic neighborhood centrally located near all of the wonderful parks & amenities Clintonville has to offer!
Contact an agent
Home facts
- Year built:1923
- Listing ID #:225035690
- Added:1 day(s) ago
- Updated:September 19, 2025 at 07:38 PM
Rooms and interior
- Bedrooms:4
- Total bathrooms:2
- Full bathrooms:2
- Living area:2,117 sq. ft.
Heating and cooling
- Heating:Forced Air, Heating
Structure and exterior
- Year built:1923
- Building area:2,117 sq. ft.
- Lot area:0.14 Acres
Finances and disclosures
- Price:$635,000
- Price per sq. ft.:$386.72
- Tax amount:$6,970
New listings near 119 W Dunedin Road
- New
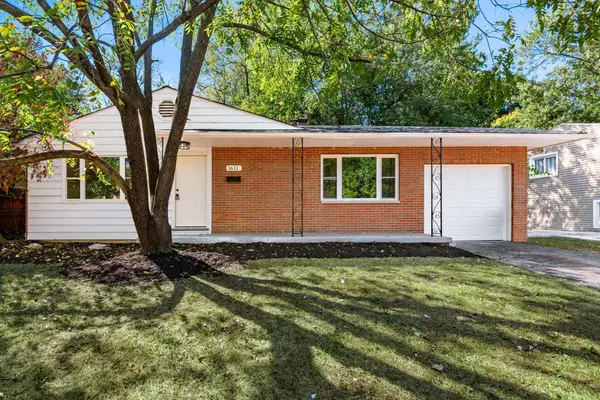 $269,900Active3 beds 2 baths1,272 sq. ft.
$269,900Active3 beds 2 baths1,272 sq. ft.1611 Miltwood Road, Columbus, OH 43227
MLS# 225035697Listed by: NEXTHOME EXPERIENCE - New
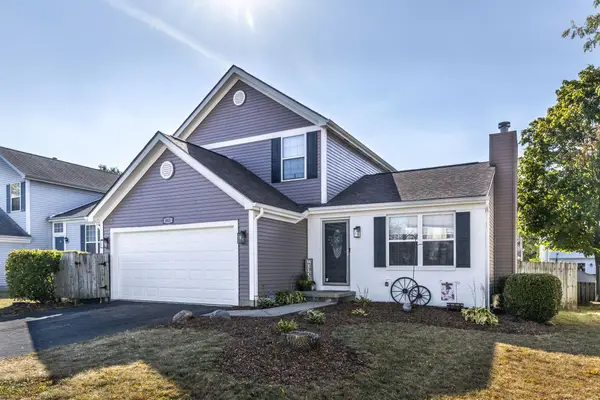 $309,900Active3 beds 2 baths1,726 sq. ft.
$309,900Active3 beds 2 baths1,726 sq. ft.843 Spivey Lane, Galloway, OH 43119
MLS# 225035700Listed by: BECKETT REALTY GROUP - Coming Soon
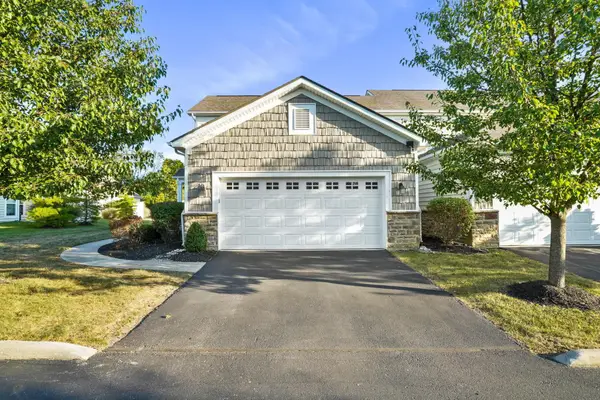 $389,500Coming Soon3 beds 3 baths
$389,500Coming Soon3 beds 3 baths3819 Saint Malo Way, Columbus, OH 43221
MLS# 225035708Listed by: PLOWMAN PROPERTIES LLC. - New
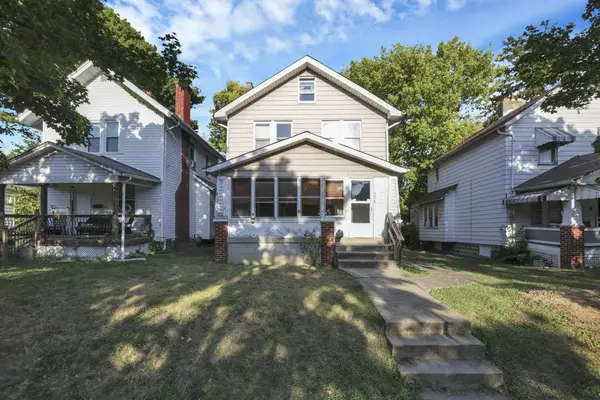 $165,000Active3 beds 2 baths1,738 sq. ft.
$165,000Active3 beds 2 baths1,738 sq. ft.298 N Burgess Avenue, Columbus, OH 43204
MLS# 225035710Listed by: CARLETON REALTY, LLC - New
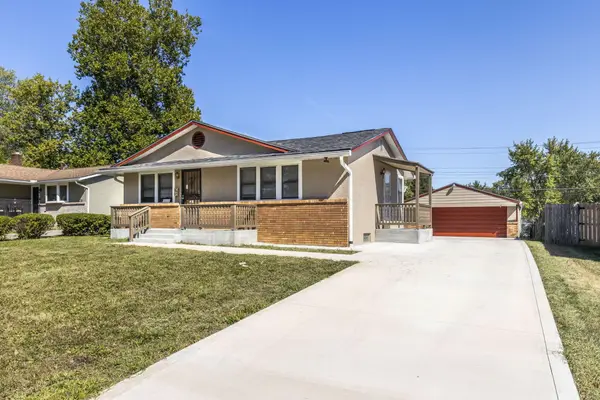 $264,900Active4 beds 3 baths2,070 sq. ft.
$264,900Active4 beds 3 baths2,070 sq. ft.2668 Brownfield Road, Columbus, OH 43232
MLS# 225035712Listed by: BECKETT REALTY GROUP - Coming Soon
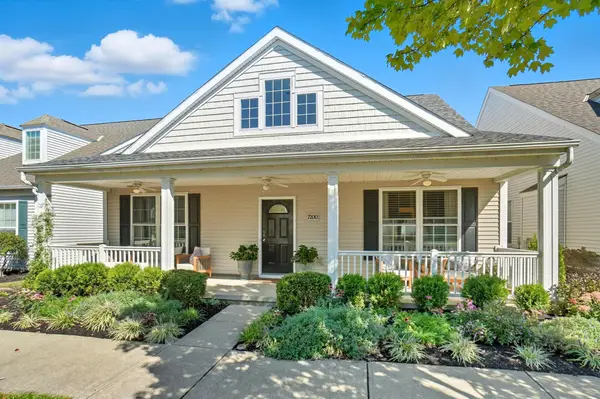 $425,000Coming Soon3 beds 3 baths
$425,000Coming Soon3 beds 3 baths7200 Alma Terrace Drive, New Albany, OH 43054
MLS# 225035714Listed by: KELLER WILLIAMS CAPITAL PTNRS - New
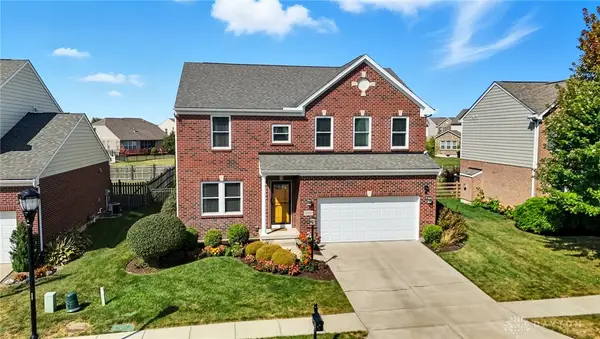 $549,000Active4 beds 4 baths3,199 sq. ft.
$549,000Active4 beds 4 baths3,199 sq. ft.1680 S Branch Road, Clearcreek Twp, OH 45458
MLS# 942837Listed by: COLDWELL BANKER HERITAGE - Open Sun, 1 to 3pmNew
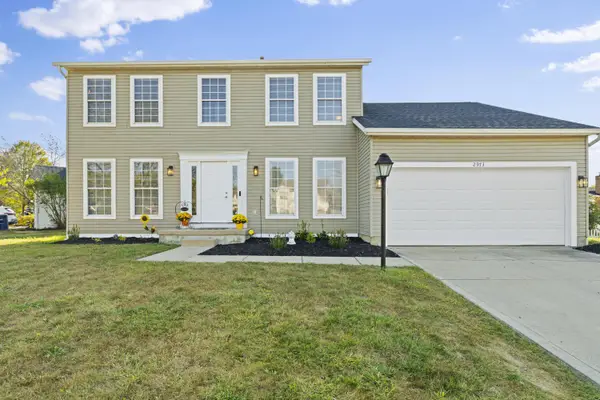 $429,900Active3 beds 3 baths2,124 sq. ft.
$429,900Active3 beds 3 baths2,124 sq. ft.2973 Kicking Bird, Dublin, OH 43017
MLS# 225035677Listed by: RE/MAX PARTNERS - Coming Soon
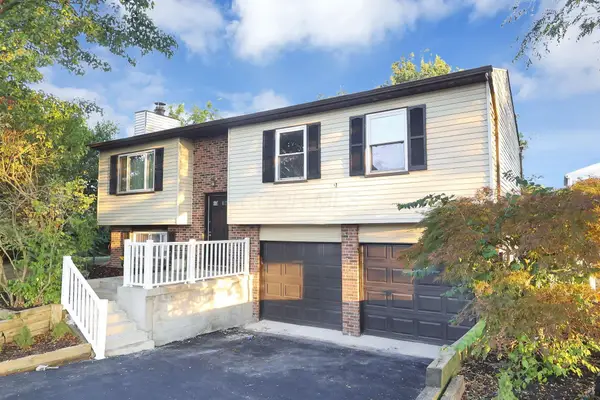 $375,000Coming Soon3 beds 3 baths
$375,000Coming Soon3 beds 3 baths5503 Nike Drive, Hilliard, OH 43026
MLS# 225035678Listed by: SIGNATURE REAL ESTATE - New
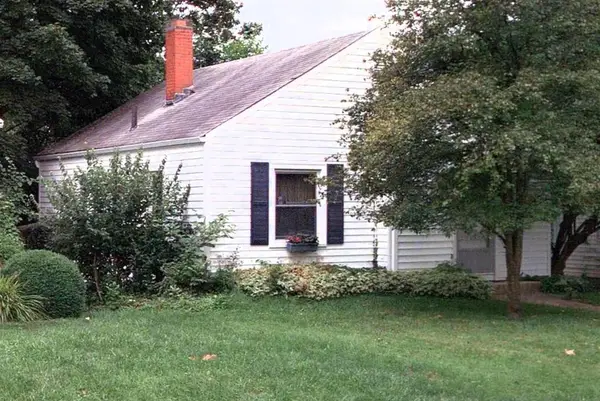 $179,900Active2 beds 1 baths744 sq. ft.
$179,900Active2 beds 1 baths744 sq. ft.651 E Beechwold Boulevard, Columbus, OH 43214
MLS# 225035681Listed by: TURNING POINT REALTY
