1206 Kenbrook Hills Drive, Columbus, OH 43220
Local realty services provided by:ERA Martin & Associates
1206 Kenbrook Hills Drive,Columbus, OH 43220
$499,000
- 2 Beds
- 4 Baths
- 2,166 sq. ft.
- Condominium
- Active
Listed by:jacquelyn e eifert
Office:street sotheby's international
MLS#:225032538
Source:OH_CBR
Price summary
- Price:$499,000
- Price per sq. ft.:$230.38
About this home
Welcome to this all-brick condo in the highly sought-after Kenbrook Hills neighborhood.Surrounded by mature trees, lush landscaping, & a peaceful stream along the backyard, this home offers a tranquil retreat w/ nature right outside your door. Inside, the spacious & light-filled layout includes a large LR & DR—ideal for entertaining. Updated kitchen features quartz counters, SS appliances, double wall ovens, custom pull-out drawers, bar seating, & cozy breakfast nook overlooking the front garden. A main-floor den with built-in cabinetry & shelving makes the perfect home office, library, or optional 1st-floor bedroom, complete w/ a convenient 1/2 bath. Updated Trex deck provides a low-maintenance outdoor space with picturesque views of the backyard & stream—perfect for morning coffee, reading, or outdoor dining. Upstairs, spacious primary suite features a walk-in closet & renovated en-suite bath with dual vanities, modern walk-in shower, & excellent storage. Generously sized 2nd bedroom & full bath with walk-in shower, double vanities, & deep linen closet complete the 2nd floor. Finished LL walk-out w/ hardwood floors, a wall of built-in shelving, wood-burning fireplace w/ custom beam mantel, & full bath. This versatile space can serve as: living/family room, rec room, 4th bedroom & guest suite, or office with private entry. The LL also includes a large laundry room with built-ins, utility sink, workout/flex area, custom storage closet, storage room, & utility room. Walk out to a large brick patio surrounded by mature landscaping—a private retreat w/ views of the backyard & sunsets beam through the trees. Additional highlights: 2-car garage with new doors, pull-down attic storage, & built-ins. Ideally located across from the OSU Golf Course & minutes from the Swim & Racquet, top-rated Upper Arlington schools, private schools, churches, restaurants, shops,& new UA Community Center—this home blends comfort, convenience, & natural beauty in one exceptional community.
Contact an agent
Home facts
- Year built:1974
- Listing ID #:225032538
- Added:5 day(s) ago
- Updated:September 02, 2025 at 03:34 AM
Rooms and interior
- Bedrooms:2
- Total bathrooms:4
- Full bathrooms:3
- Half bathrooms:1
- Living area:2,166 sq. ft.
Heating and cooling
- Heating:Electric, Forced Air, Heating
Structure and exterior
- Year built:1974
- Building area:2,166 sq. ft.
- Lot area:0.04 Acres
Finances and disclosures
- Price:$499,000
- Price per sq. ft.:$230.38
- Tax amount:$8,354
New listings near 1206 Kenbrook Hills Drive
- New
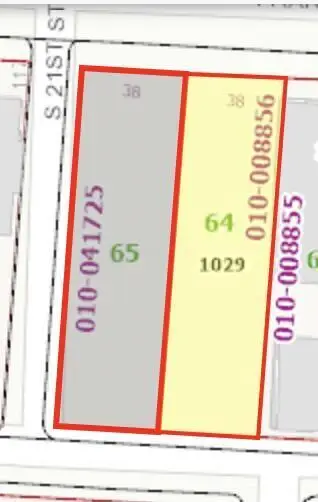 $310,000Active0.24 Acres
$310,000Active0.24 Acres1029 Franklin Avenue, Columbus, OH 43205
MLS# 225033071Listed by: LIST - Coming Soon
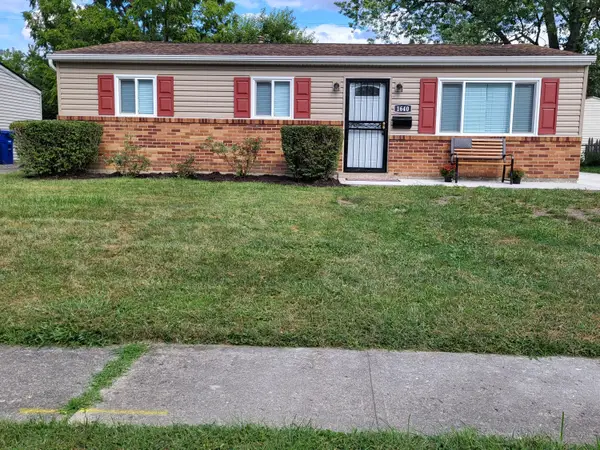 $235,000Coming Soon3 beds 1 baths
$235,000Coming Soon3 beds 1 baths1640 Striebel Road, Columbus, OH 43227
MLS# 225033063Listed by: KEY REALTY - New
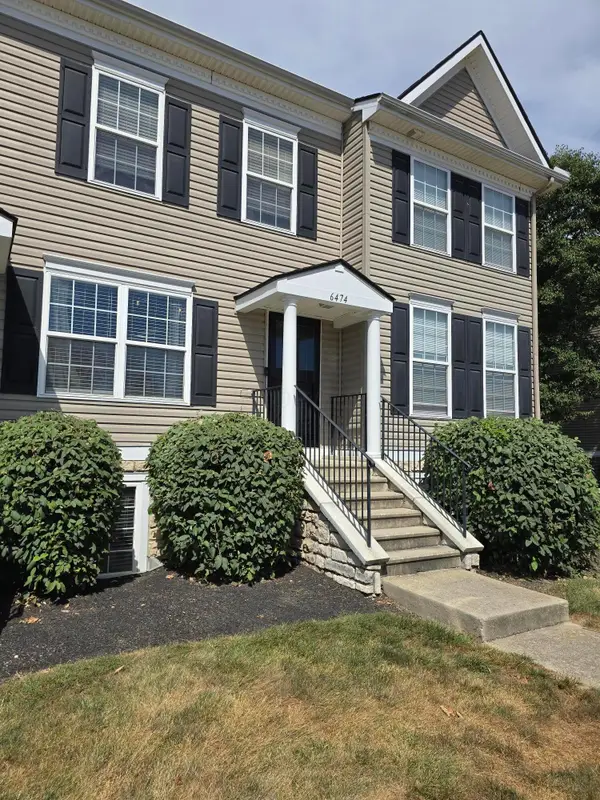 $215,000Active2 beds 3 baths1,088 sq. ft.
$215,000Active2 beds 3 baths1,088 sq. ft.6474 Crab Apple Drive, Canal Winchester, OH 43110
MLS# 225033059Listed by: PATRIOT HOUSE REALTY LLC - Coming SoonOpen Sun, 1 to 4pm
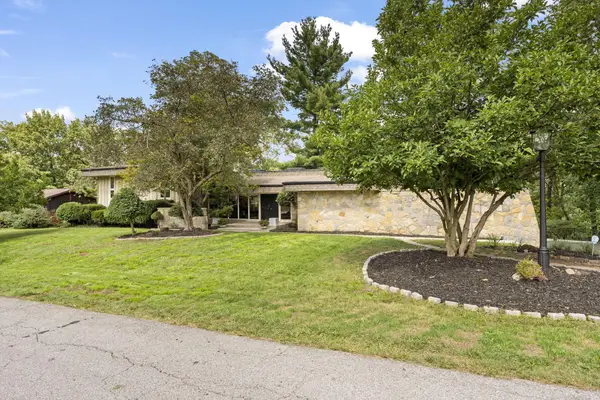 $554,900Coming Soon5 beds 5 baths
$554,900Coming Soon5 beds 5 baths5966 Whitman Road, Columbus, OH 43213
MLS# 225033056Listed by: COLDWELL BANKER REALTY - Coming Soon
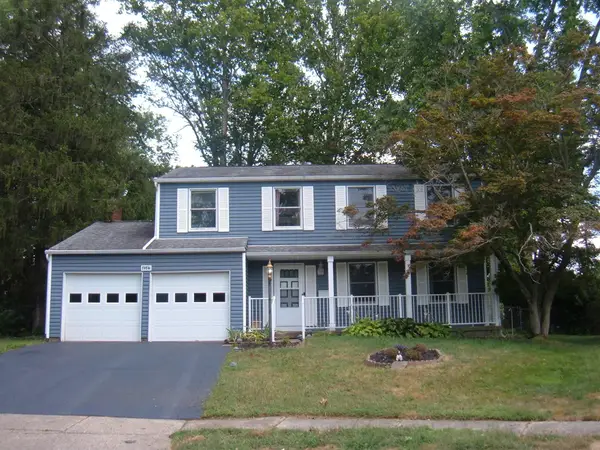 $295,000Coming Soon4 beds 3 baths
$295,000Coming Soon4 beds 3 baths4547 Beachworth Court, Columbus, OH 43232
MLS# 225033054Listed by: RE/MAX ACHIEVERS - Coming Soon
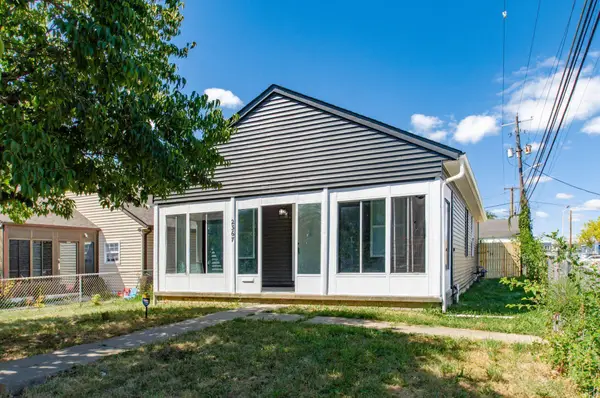 $195,000Coming Soon3 beds 1 baths
$195,000Coming Soon3 beds 1 baths2367 Jefferson Avenue, Columbus, OH 43211
MLS# 225033050Listed by: ROBY REALTY - Coming SoonOpen Sun, 1 to 3pm
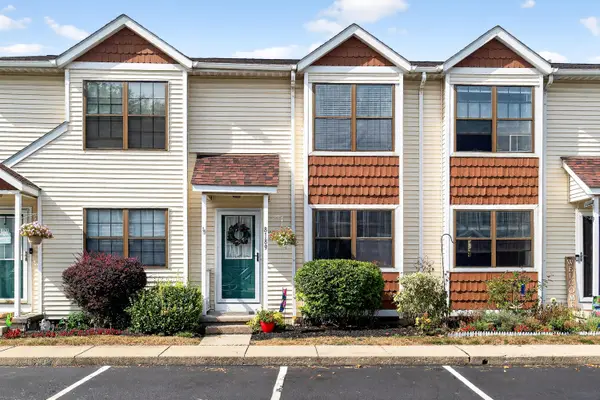 $220,000Coming Soon2 beds 2 baths
$220,000Coming Soon2 beds 2 baths8189 Baltimore Avenue, Westerville, OH 43081
MLS# 225033051Listed by: COLDWELL BANKER REALTY - Coming SoonOpen Sat, 12 to 2pm
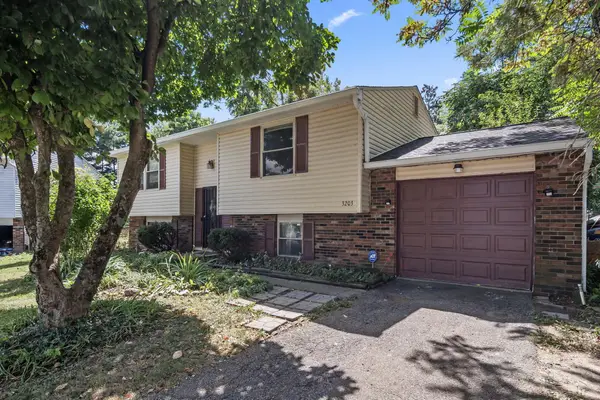 $218,900Coming Soon4 beds 2 baths
$218,900Coming Soon4 beds 2 baths3203 Secor Court, Columbus, OH 43224
MLS# 225033053Listed by: COLDWELL BANKER REALTY - Coming Soon
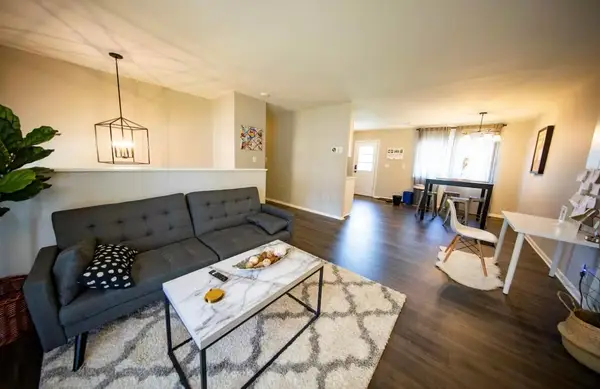 $2,000,000Coming Soon5 beds 2 baths
$2,000,000Coming Soon5 beds 2 baths221 Lincolnshire Road, Columbus, OH 43230
MLS# 225033047Listed by: REAL ESTATE OPPORTUNITY - New
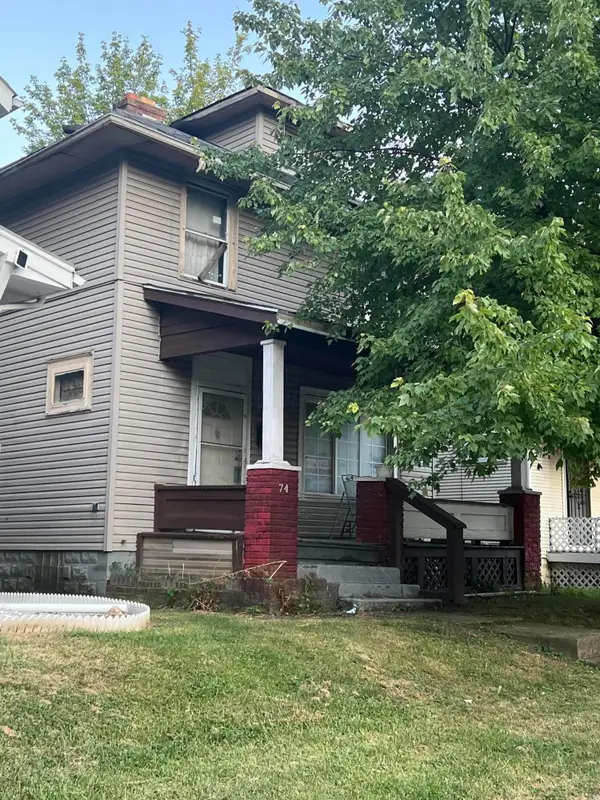 $125,000Active3 beds 1 baths1,390 sq. ft.
$125,000Active3 beds 1 baths1,390 sq. ft.74 S Burgess Avenue, Columbus, OH 43204
MLS# 225033039Listed by: RE/MAX PARTNERS
