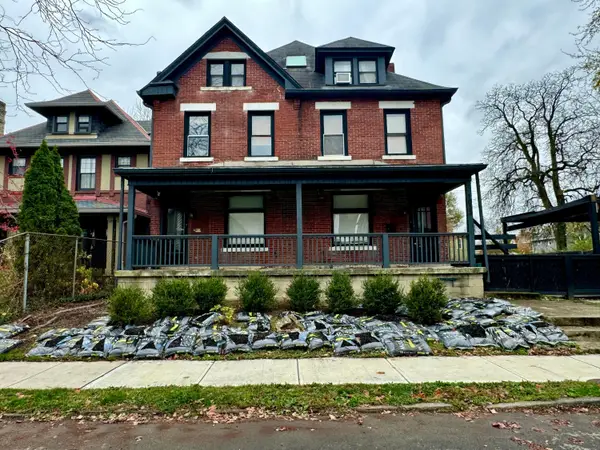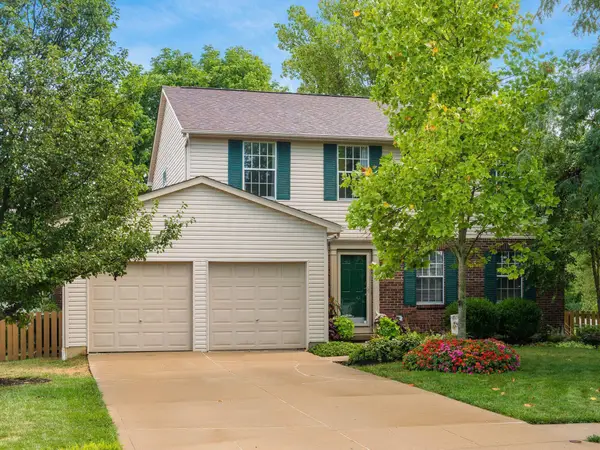1380 Gertrude Drive, Columbus, OH 43227
Local realty services provided by:ERA Martin & Associates



1380 Gertrude Drive,Columbus, OH 43227
$200,000
- 3 Beds
- 1 Baths
- 1,018 sq. ft.
- Single family
- Active
Listed by:michelle demopolis
Office:keller williams capital ptnrs
MLS#:225020753
Source:OH_CBR
Price summary
- Price:$200,000
- Price per sq. ft.:$196.46
About this home
OPEN HOUSE on Thursday July 10th from 4-5PM. Enjoy the convenience of single story living! Attractive mid-century style ranch in the quiet & convenient Willis Park neighborhood, close to I-70, shopping & business areas. Nice curb appeal with brick accented exterior. Vaulted ceilings throughout, with brand new Luxury Vinyl Plank flooring & freshly painted interior. The Great Room has a ceiling fan/light & open floor plan flow to the Dining Area. A door connects the Great Room to the greenhouse style Sun Room with curved glass wall. Well designed Kitchen with white cabinets, ceramic tile flooring, appliances, & door to the Screened Patio & Carport areas. There are 2 generous Bedrooms, plus a 3rd BR/Flex Use Room currently expanded to include the Laundry hookups, utility sink & storage space. This room could easily be divided into 2 spaces for the 3rd BR. Updated Full Bath with tub/shower & vanity with extra cabinets is just down the hall. Fabulous outdoor living space, including a .25 acre property with fenced back yard, chain link pet enclosure, 12x19 Carport with extra storage area, back yard Shed, 12x22 Screened, covered Patio. This property backs to woods included in the adjacent Big Walnut Park! Super private & quiet with no other houses behind. Recent updates include: New Roof & Gutters, NEST thermostat, Dog/Pet enclosure with electric outlets, New Water Heater & Furnace, Fresh Paint & New LVP Flooring, Sewer Line, & Electric Panel. Welcome Home!
Contact an agent
Home facts
- Year built:1959
- Listing Id #:225020753
- Added:65 day(s) ago
- Updated:July 24, 2025 at 05:34 PM
Rooms and interior
- Bedrooms:3
- Total bathrooms:1
- Full bathrooms:1
- Living area:1,018 sq. ft.
Heating and cooling
- Heating:Forced Air, Heating
Structure and exterior
- Year built:1959
- Building area:1,018 sq. ft.
- Lot area:0.24 Acres
Finances and disclosures
- Price:$200,000
- Price per sq. ft.:$196.46
- Tax amount:$2,644
New listings near 1380 Gertrude Drive
- Coming Soon
 $529,000Coming Soon4 beds 5 baths
$529,000Coming Soon4 beds 5 baths1033 Franklin Avenue, Columbus, OH 43205
MLS# 225030756Listed by: LIST - New
 $484,900Active3 beds 4 baths2,773 sq. ft.
$484,900Active3 beds 4 baths2,773 sq. ft.3197 Dunlavin Glen Road, Columbus, OH 43221
MLS# 225030763Listed by: RE/MAX CONNECTION - Coming Soon
 $714,900Coming Soon3 beds 3 baths
$714,900Coming Soon3 beds 3 baths962 Augusta Glen Drive, Columbus, OH 43235
MLS# 225030765Listed by: KELLER WILLIAMS CONSULTANTS - Coming Soon
 $394,900Coming Soon4 beds 3 baths
$394,900Coming Soon4 beds 3 baths2230 Hackney Court, Hilliard, OH 43026
MLS# 225030769Listed by: RE/MAX CONNECTION - New
 $299,900Active2 beds 1 baths912 sq. ft.
$299,900Active2 beds 1 baths912 sq. ft.297 Frebis Avenue, Columbus, OH 43206
MLS# 225030770Listed by: RED 1 REALTY - Coming Soon
 $180,000Coming Soon3 beds 1 baths
$180,000Coming Soon3 beds 1 baths277 S Central Avenue, Columbus, OH 43223
MLS# 225030743Listed by: E-MERGE REAL ESTATE - New
 $279,900Active4 beds 2 baths1,802 sq. ft.
$279,900Active4 beds 2 baths1,802 sq. ft.65 S Hague Avenue, Columbus, OH 43204
MLS# 225030745Listed by: CORNERSTONE PREMIER REALTY LLC - Coming Soon
 $360,000Coming Soon3 beds 3 baths
$360,000Coming Soon3 beds 3 baths1028 Rowland Avenue, Columbus, OH 43228
MLS# 225030748Listed by: THE WESTWOOD REAL ESTATE CO. - Coming Soon
 $475,000Coming Soon1 beds 3 baths
$475,000Coming Soon1 beds 3 baths998 Ewing Alley, Columbus, OH 43201
MLS# 225030749Listed by: KELLER WILLIAMS CAPITAL PTNRS - Coming Soon
 $399,900Coming Soon2 beds 2 baths
$399,900Coming Soon2 beds 2 baths6911 Rothwell Street, New Albany, OH 43054
MLS# 225030751Listed by: EPCON REALTY, INC.
