199 S 5th Street, Columbus, OH 43215
Local realty services provided by:ERA Real Solutions Realty
199 S 5th Street,Columbus, OH 43215
$575,000
- 2 Beds
- 2 Baths
- 2,082 sq. ft.
- Condominium
- Active
Listed by: nathan r caplin
Office: capohio real estate
MLS#:225012435
Source:OH_CBR
Price summary
- Price:$575,000
- Price per sq. ft.:$276.18
About this home
Sophistication & Style! Sleek XL urban condo a short walk from downtown attractions: Capitol Square, Columbus Commons, Scioto Mile Riverfront, Capital Loop, German Village, Grant & Nationwide Children's medical campuses.
Impressive 2122sf of interior living—PLUS a spectacular 316sf private balcony/patio w/sunny southwest exposure & skyline sunset views! Sleek polished concrete floors (no carpet) & quality finishes: solid slab maple cabinetry, built-ins & doors; honed travertine marble counters & vanities; oversized custom walk-in shower & bathtub; Toto plumbing fixtures; heavy-duty commercial-grade floor-to-ceiling windows & French doors; generous modern lighting fixtures; extra high coffered concrete ceilings.
TWO secure reserved garage parking spots!
Impressively spacious open floor plan ideal for modern living & entertaining has large eat-in kitchen w/island & ample space for living, dining & home office. Enormous primary bedroom suite has south window wall; bathroom w/custom marble walk-in shower for two featuring twin ceiling rain showers; generous walk-in closet.
Private guest bedroom suite has extra large walk-in closet ideal for additional storage needs.
This exclusive condo building has dramatic curb appeal, secure entry w/new app-based video callbox system, understated yet elegant lobby, 2-level residents-only parking garage & unique outdoor common patio gathering area on rooftop penthouse level.
Besides common area maintenance, condo fees include water/sewer & trash/recycling. Units have their own separately metered electricity & gas service, w/internet & other telecom services available from Spectrum.
Unit & building have undergone major upgrades & maintenance: new water heater & dishwasher 2019; new furnace/AC & refrigerator 2021; building roof replaced 2021; balcony perimeter walls rebuilt & balcony floors refinished 2024. All costs related to these items have been paid in full. No special assessments pending or anticipated.
Contact an agent
Home facts
- Year built:1972
- Listing ID #:225012435
- Added:301 day(s) ago
- Updated:November 10, 2025 at 04:47 PM
Rooms and interior
- Bedrooms:2
- Total bathrooms:2
- Full bathrooms:2
- Living area:2,082 sq. ft.
Heating and cooling
- Heating:Baseboard, Forced Air, Heating
Structure and exterior
- Year built:1972
- Building area:2,082 sq. ft.
- Lot area:0.3 Acres
Finances and disclosures
- Price:$575,000
- Price per sq. ft.:$276.18
- Tax amount:$8,015
New listings near 199 S 5th Street
- New
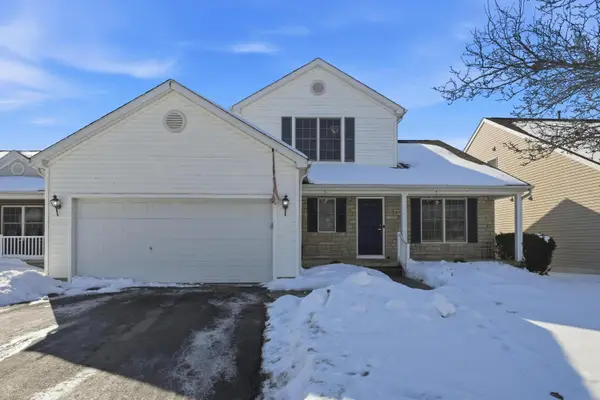 $375,000Active3 beds 3 baths3,077 sq. ft.
$375,000Active3 beds 3 baths3,077 sq. ft.5879 Katara Drive, Galloway, OH 43119
MLS# 226003956Listed by: MOVE REAL ESTATE - New
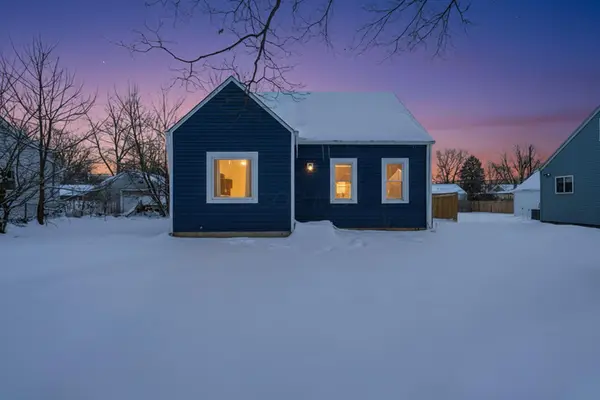 $250,000Active3 beds 2 baths1,658 sq. ft.
$250,000Active3 beds 2 baths1,658 sq. ft.1816 Brentnell Avenue, Columbus, OH 43219
MLS# 226003944Listed by: THE AGENCY CLEVELAND NORTHCOAST - Coming Soon
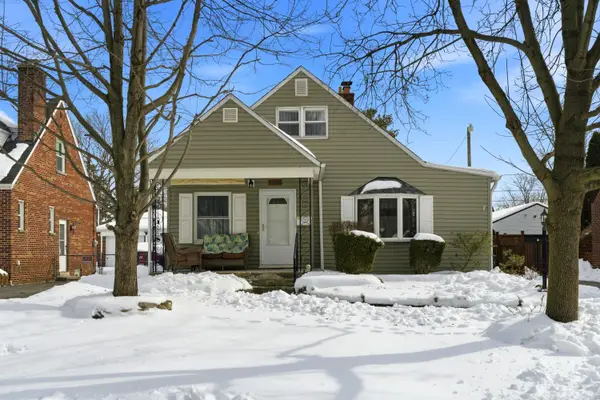 $199,900Coming Soon3 beds 1 baths
$199,900Coming Soon3 beds 1 baths3034 Kenlawn Street, Columbus, OH 43224
MLS# 226003947Listed by: PARSONS REAL ESTATE GROUP - New
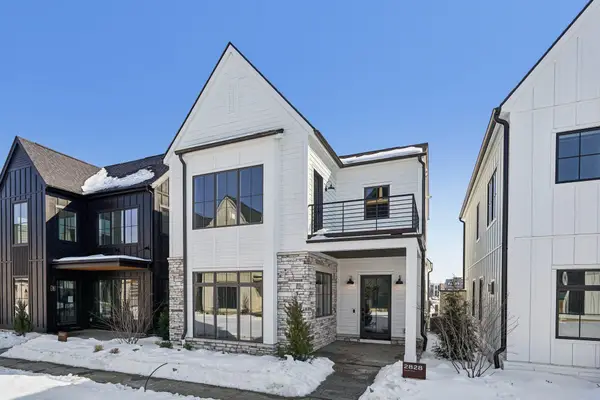 $925,000Active3 beds 3 baths2,161 sq. ft.
$925,000Active3 beds 3 baths2,161 sq. ft.2828 Kobuk Drive, Columbus, OH 43228
MLS# 226003935Listed by: THRIVE REALTY, LTD. - Coming Soon
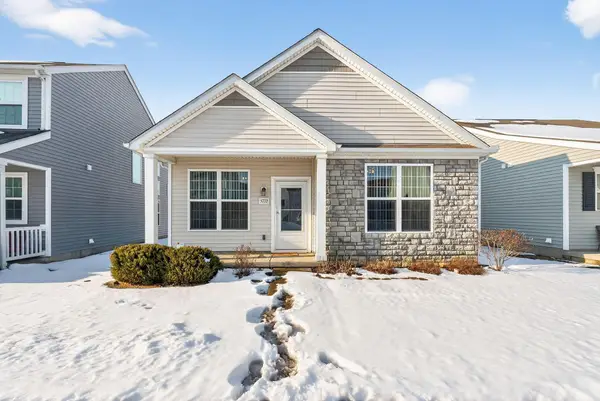 $355,000Coming Soon3 beds 2 baths
$355,000Coming Soon3 beds 2 baths5772 Passage Creek Drive, Dublin, OH 43016
MLS# 226003936Listed by: EXP REALTY, LLC - New
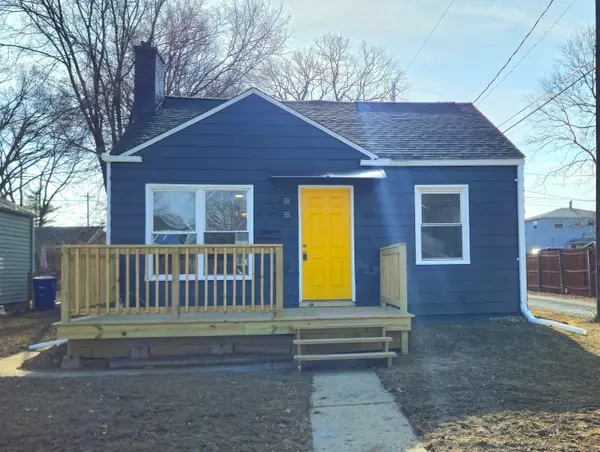 $214,900Active4 beds 2 baths1,650 sq. ft.
$214,900Active4 beds 2 baths1,650 sq. ft.1625 E Whittier Street, Columbus, OH 43206
MLS# 226003940Listed by: RED 1 REALTY - New
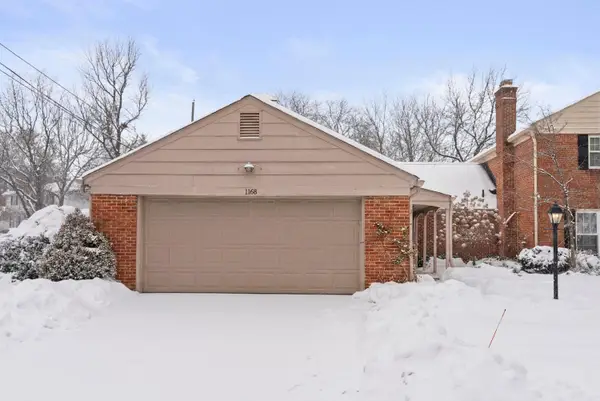 $389,900Active2 beds 3 baths1,718 sq. ft.
$389,900Active2 beds 3 baths1,718 sq. ft.1168 Airendel Lane, Columbus, OH 43220
MLS# 226003925Listed by: STREET SOTHEBY'S INTERNATIONAL - New
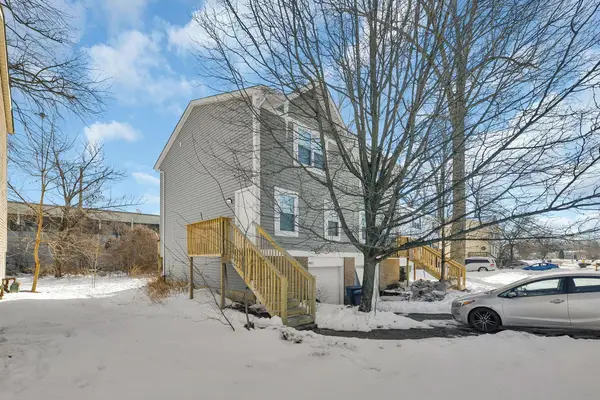 $349,900Active-- beds -- baths
$349,900Active-- beds -- baths4920-4922 Magnolia Blossom Boulevard, Columbus, OH 43230
MLS# 226003926Listed by: THE COLUMBUS AGENTS - Coming SoonOpen Sat, 12 to 2pm
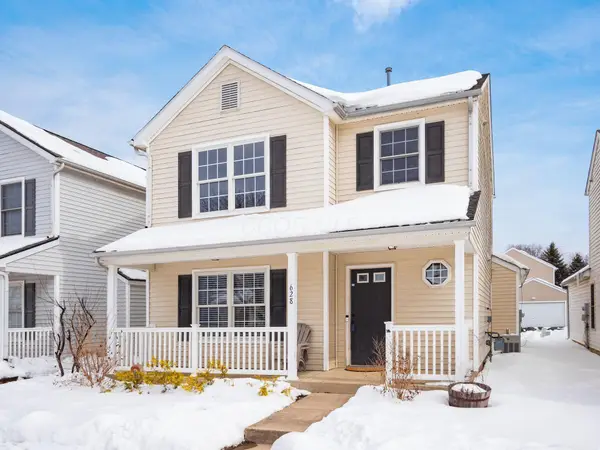 $279,900Coming Soon3 beds 3 baths
$279,900Coming Soon3 beds 3 baths628 Penn Street, Galloway, OH 43119
MLS# 226003927Listed by: HART REAL ESTATE AGENCY LLC - New
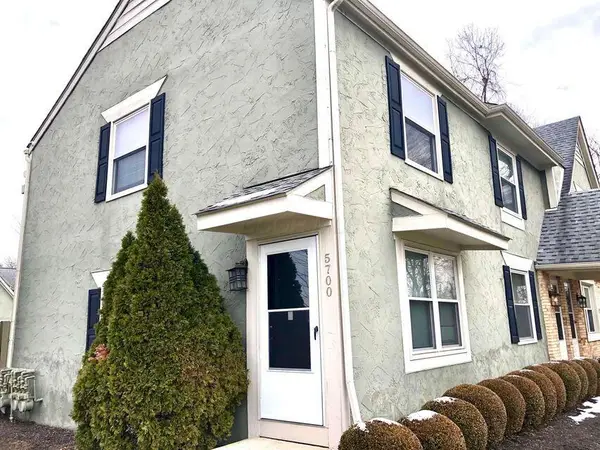 $159,900Active2 beds 2 baths1,196 sq. ft.
$159,900Active2 beds 2 baths1,196 sq. ft.5700 Crossing Court, Columbus, OH 43231
MLS# 226003931Listed by: GOLDEN GATE REAL ESTATE

